22 Spring Hill Road, Monterey Vernon, NH 03057
Local realty services provided by:ERA Key Realty Services
22 Spring Hill Road,Mont Vernon, NH 03057
$699,500
- 3 Beds
- 2 Baths
- 3,791 sq. ft.
- Single family
- Pending
Listed by:marcelle oneailCell: 603-582-2196
Office:coldwell banker realty nashua
MLS#:5048127
Source:PrimeMLS
Price summary
- Price:$699,500
- Price per sq. ft.:$147.23
About this home
Welcome to your dream home. Just minutes from Amherst village, this sprawling home has its own pond, and over 2 acres of lush open land. Walk into the long entry hall, complete with built in closets, then into a bright sunroom with sauna, hot tub and views of your very own pond. Through French doors into a cozy family room with wood beams, bay window, mantel and more built ins. Then walk up a few stairs into a wonderful light, airy kitchen with granite counters that leads to a brand new HUGE sunroom/living/dining rm addition with radiant heat floor. From there you can walk out to a wrap around deck and above ground pool. A dining room, bathroom, and office/workspace with desk and lighted cabinets completes the first floor. Upstairs we have three bedrooms including a master retreat, and a bathroom. An oversized family/entertainment room above the garage completes this amazing home. Sit by the pond, swim in your pool, or relax on the beautiful deck...what more could you want. Welcome to your own oasis!
Contact an agent
Home facts
- Year built:1985
- Listing ID #:5048127
- Added:99 day(s) ago
- Updated:October 01, 2025 at 07:18 AM
Rooms and interior
- Bedrooms:3
- Total bathrooms:2
- Full bathrooms:2
- Living area:3,791 sq. ft.
Heating and cooling
- Cooling:Central AC
- Heating:Forced Air
Structure and exterior
- Roof:Asphalt Shingle
- Year built:1985
- Building area:3,791 sq. ft.
- Lot area:2.19 Acres
Schools
- High school:Souhegan High School
- Middle school:Amherst Middle
- Elementary school:Mont Vernon Village School
Utilities
- Sewer:Leach Field, Private, Septic
Finances and disclosures
- Price:$699,500
- Price per sq. ft.:$147.23
- Tax amount:$14,988 (2025)
New listings near 22 Spring Hill Road
- New
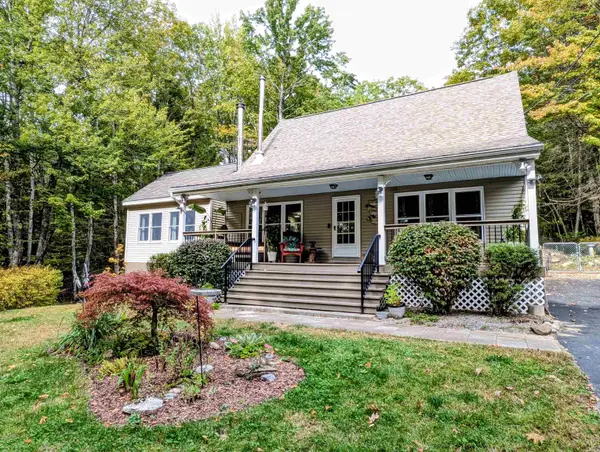 $535,000Active3 beds 2 baths1,797 sq. ft.
$535,000Active3 beds 2 baths1,797 sq. ft.157 Brook Road, Mont Vernon, NH 03057
MLS# 5063591Listed by: BHHS VERANI AMHERST - New
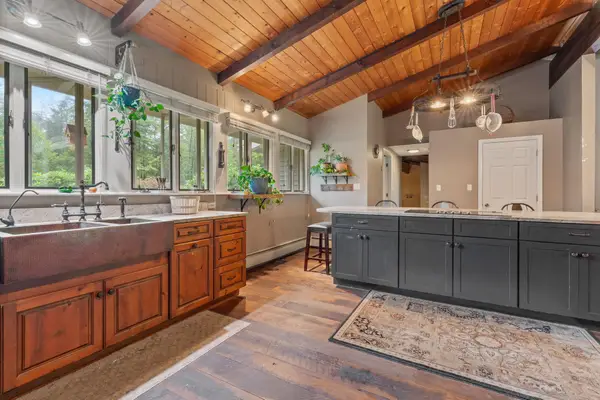 $925,000Active4 beds 3 baths4,159 sq. ft.
$925,000Active4 beds 3 baths4,159 sq. ft.4 Trow Road, Mont Vernon, NH 03057
MLS# 5063558Listed by: MONADNOCK REGION REAL ESTATE GROUP, LLC - Open Sat, 11am to 1pmNew
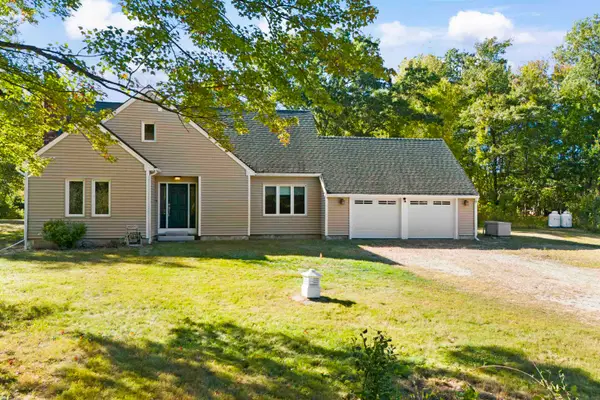 $599,999Active4 beds 3 baths3,200 sq. ft.
$599,999Active4 beds 3 baths3,200 sq. ft.38 Mason Road, Mont Vernon, NH 03057
MLS# 5063449Listed by: RE/MAX SYNERGY - New
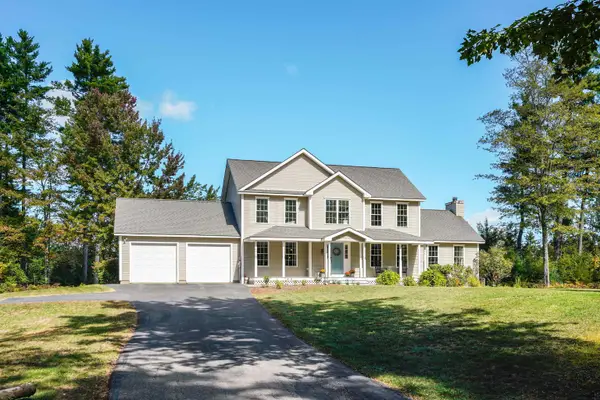 $759,000Active4 beds 3 baths3,281 sq. ft.
$759,000Active4 beds 3 baths3,281 sq. ft.2 Wallace Lane, Mont Vernon, NH 03057
MLS# 5063219Listed by: EXP REALTY - New
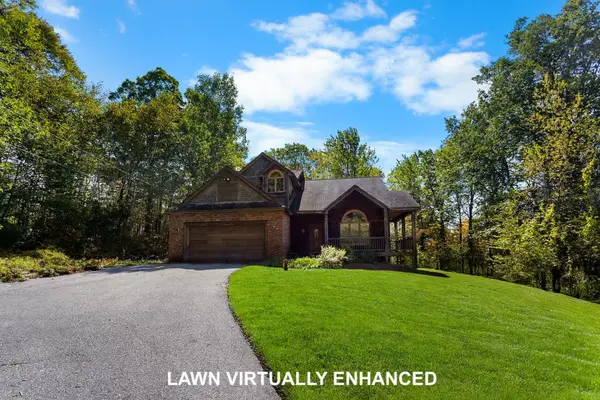 $529,900Active3 beds 3 baths2,014 sq. ft.
$529,900Active3 beds 3 baths2,014 sq. ft.7 Southview Drive, Mont Vernon, NH 03057
MLS# 5063058Listed by: BHHS VERANI LONDONDERRY  $725,000Active3 beds 3 baths2,478 sq. ft.
$725,000Active3 beds 3 baths2,478 sq. ft.17 Grand Hill Road, Mont Vernon, NH 03057
MLS# 5061353Listed by: FOUR SEASONS SOTHEBY'S INTERNATIONAL REALTY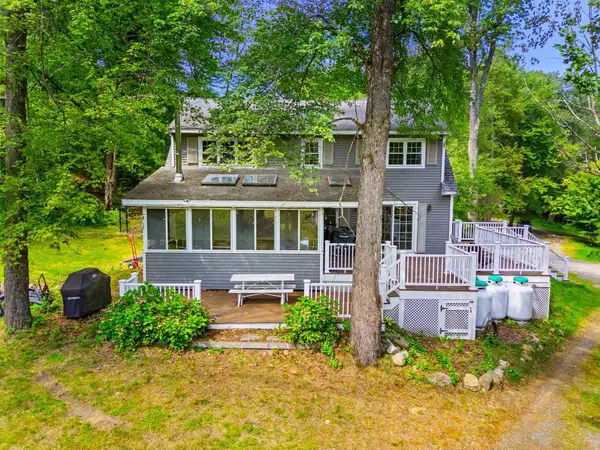 $549,900Active3 beds 2 baths1,729 sq. ft.
$549,900Active3 beds 2 baths1,729 sq. ft.15 Remington Road, Mont Vernon, NH 03057
MLS# 5057507Listed by: COLDWELL BANKER REALTY NASHUA $525,000Active4 beds 2 baths1,848 sq. ft.
$525,000Active4 beds 2 baths1,848 sq. ft.29 Kendall Hill Road, Mont Vernon, NH 03057
MLS# 5055566Listed by: GALACTIC REALTY GROUP LLC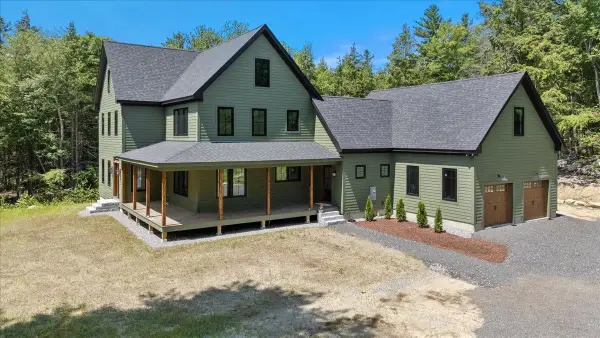 $997,000Active5 beds 5 baths3,897 sq. ft.
$997,000Active5 beds 5 baths3,897 sq. ft.69 Purgatory Road, Mont Vernon, NH 03057
MLS# 5053120Listed by: BHHS VERANI SALEM $991,395Active5 beds 3 baths2,924 sq. ft.
$991,395Active5 beds 3 baths2,924 sq. ft.79 Salisbury Road, Mont Vernon, NH 03057
MLS# 5052963Listed by: RE/MAX TOWN SQUARE
