67 Kendall Hill Road, Monterey Vernon, NH 03057
Local realty services provided by:ERA Key Realty Services
67 Kendall Hill Road,Mont Vernon, NH 03057
$525,000
- 3 Beds
- 2 Baths
- 1,301 sq. ft.
- Single family
- Active
Listed by:kerri crowley
Office:keller williams realty-metropolitan
MLS#:5046266
Source:PrimeMLS
Price summary
- Price:$525,000
- Price per sq. ft.:$403.54
About this home
Step into timeless New England charm with this wonderful 1857 antique home, nestled on a serene 5.62-acre lot just minutes from Amherst Green. This 3-bedroom, 2-bath residence blends historic character with thoughtful modern updates, offering a warm and inviting retreat surrounded by nature. 1,301 sq ft of living space with wide pine floors and abundant natural light. Flexible first-floor layout with a bedroom and versatile living/dining/office spaces. Wood stove for cozy ambiance and supplemental heat. Updated kitchen with center island and double doors opening to lush outdoor perennial flower beds. Two spacious upstairs bedrooms and a newer full bath/shower for restful comfort. Attached barn with loft storage plus a new "Barn Yard" 16x10 shed for added utility. 200 amp electric service. Custom double-pane windows and doors. Two vibrant side yards...blueberry and blackberry bushes that flourish in the summer months. Expansive grounds ideal for outdoor entertaining, gardening, fire pits, or expanding with an ADU. Whether you're drawn to its rustic charm, the tranquil setting, or the potential for expansion, this property invites you to imagine the possibilities. Includes a AHS home warranty!!! The seller is a licensed Realtor.
Contact an agent
Home facts
- Year built:1857
- Listing ID #:5046266
- Added:110 day(s) ago
- Updated:October 01, 2025 at 10:24 AM
Rooms and interior
- Bedrooms:3
- Total bathrooms:2
- Full bathrooms:1
- Living area:1,301 sq. ft.
Heating and cooling
- Heating:Forced Air, Hot Air
Structure and exterior
- Roof:Asphalt Shingle
- Year built:1857
- Building area:1,301 sq. ft.
- Lot area:5.62 Acres
Schools
- High school:Souhegan High School
- Middle school:Milford Middle School
- Elementary school:Mont Vernon Village School
Utilities
- Sewer:Private
Finances and disclosures
- Price:$525,000
- Price per sq. ft.:$403.54
- Tax amount:$6,170 (2024)
New listings near 67 Kendall Hill Road
- New
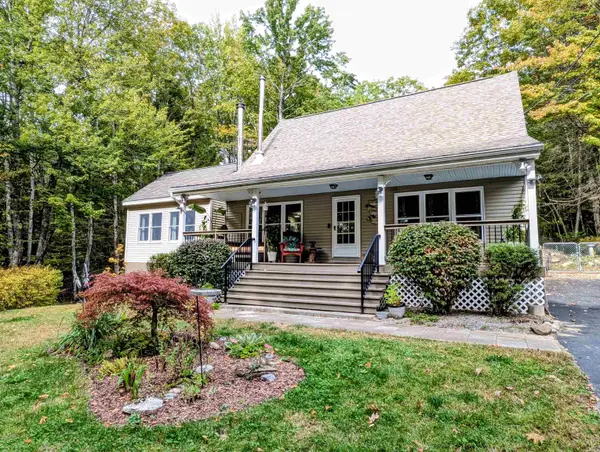 $535,000Active3 beds 2 baths1,797 sq. ft.
$535,000Active3 beds 2 baths1,797 sq. ft.157 Brook Road, Mont Vernon, NH 03057
MLS# 5063591Listed by: BHHS VERANI AMHERST - New
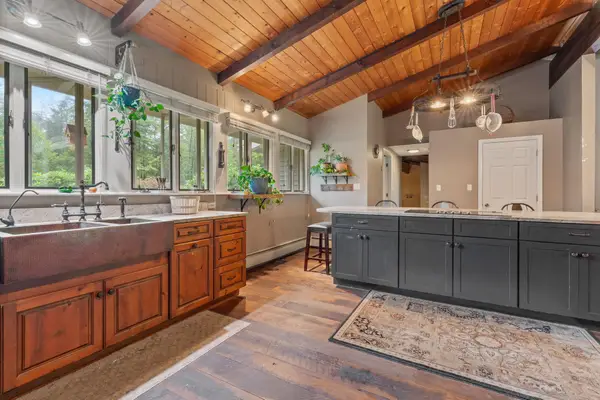 $925,000Active4 beds 3 baths4,159 sq. ft.
$925,000Active4 beds 3 baths4,159 sq. ft.4 Trow Road, Mont Vernon, NH 03057
MLS# 5063558Listed by: MONADNOCK REGION REAL ESTATE GROUP, LLC - Open Sat, 11am to 1pmNew
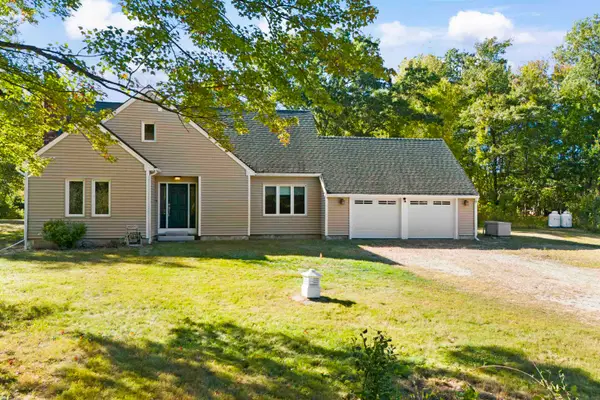 $599,999Active4 beds 3 baths3,200 sq. ft.
$599,999Active4 beds 3 baths3,200 sq. ft.38 Mason Road, Mont Vernon, NH 03057
MLS# 5063449Listed by: RE/MAX SYNERGY - New
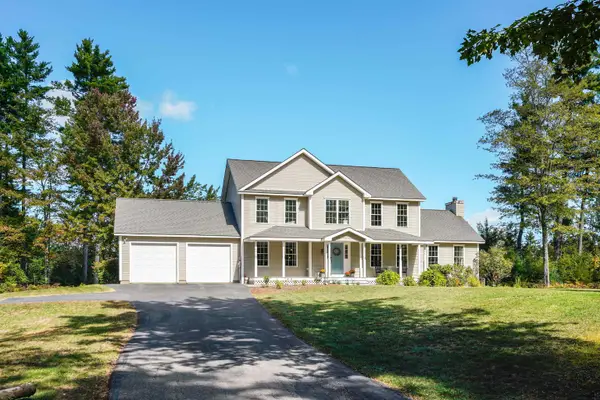 $759,000Active4 beds 3 baths3,281 sq. ft.
$759,000Active4 beds 3 baths3,281 sq. ft.2 Wallace Lane, Mont Vernon, NH 03057
MLS# 5063219Listed by: EXP REALTY - New
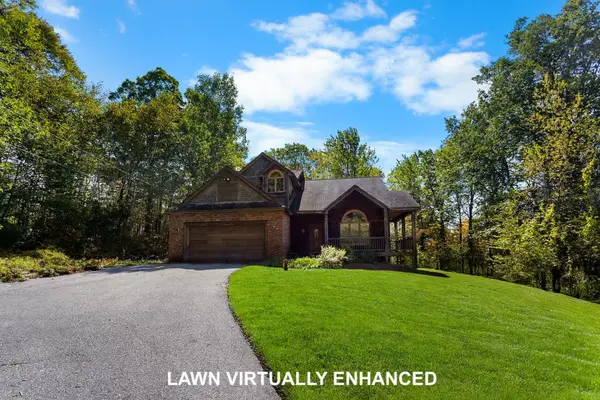 $529,900Active3 beds 3 baths2,014 sq. ft.
$529,900Active3 beds 3 baths2,014 sq. ft.7 Southview Drive, Mont Vernon, NH 03057
MLS# 5063058Listed by: BHHS VERANI LONDONDERRY  $725,000Active3 beds 3 baths2,478 sq. ft.
$725,000Active3 beds 3 baths2,478 sq. ft.17 Grand Hill Road, Mont Vernon, NH 03057
MLS# 5061353Listed by: FOUR SEASONS SOTHEBY'S INTERNATIONAL REALTY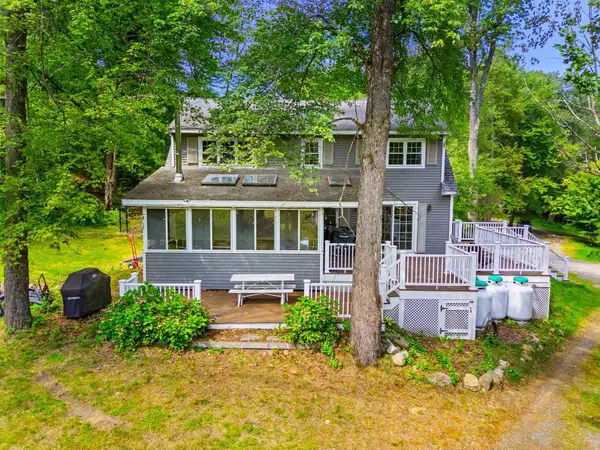 $549,900Active3 beds 2 baths1,729 sq. ft.
$549,900Active3 beds 2 baths1,729 sq. ft.15 Remington Road, Mont Vernon, NH 03057
MLS# 5057507Listed by: COLDWELL BANKER REALTY NASHUA $525,000Active4 beds 2 baths1,848 sq. ft.
$525,000Active4 beds 2 baths1,848 sq. ft.29 Kendall Hill Road, Mont Vernon, NH 03057
MLS# 5055566Listed by: GALACTIC REALTY GROUP LLC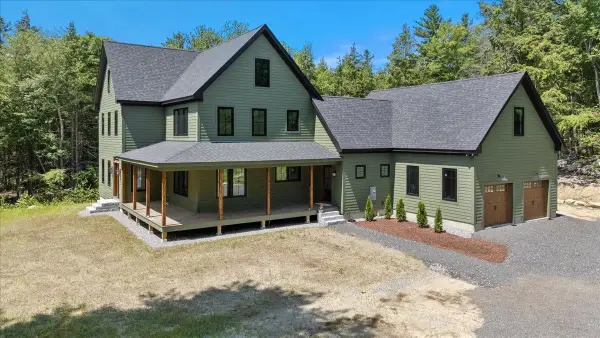 $997,000Active5 beds 5 baths3,897 sq. ft.
$997,000Active5 beds 5 baths3,897 sq. ft.69 Purgatory Road, Mont Vernon, NH 03057
MLS# 5053120Listed by: BHHS VERANI SALEM $991,395Active5 beds 3 baths2,924 sq. ft.
$991,395Active5 beds 3 baths2,924 sq. ft.79 Salisbury Road, Mont Vernon, NH 03057
MLS# 5052963Listed by: RE/MAX TOWN SQUARE
