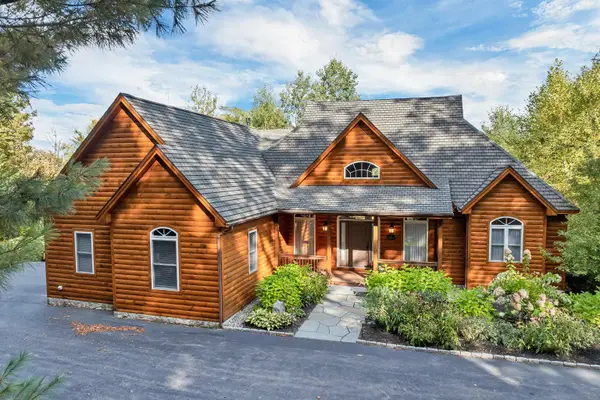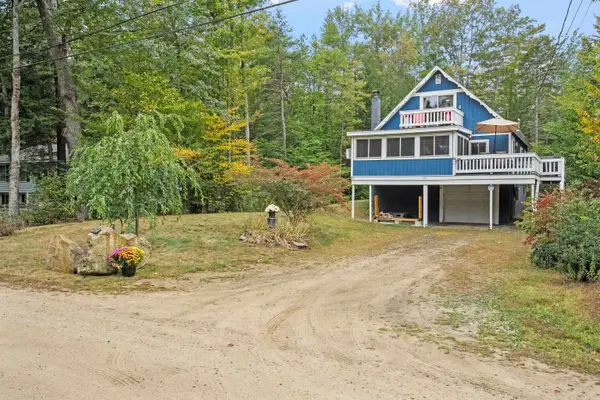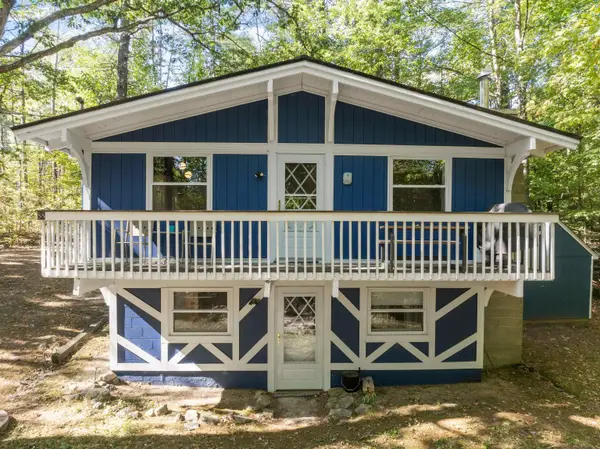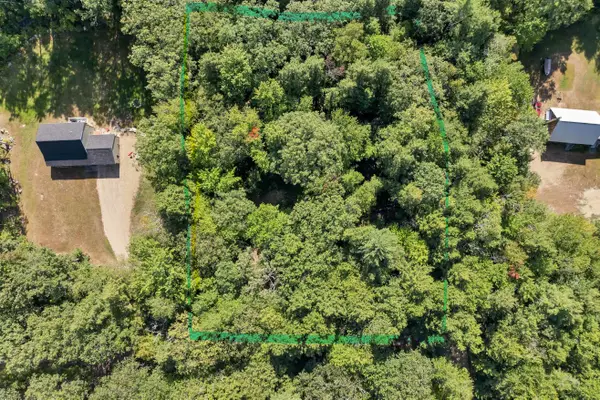11 Portside Drive #4, Moultonborough, NH 03254
Local realty services provided by:ERA Key Realty Services
11 Portside Drive #4,Moultonborough, NH 03254
$1,895,000
- 4 Beds
- 3 Baths
- 2,593 sq. ft.
- Condominium
- Active
Listed by:brie stephens
Office:compass new england, llc.
MLS#:5052590
Source:PrimeMLS
Price summary
- Price:$1,895,000
- Price per sq. ft.:$730.81
- Monthly HOA dues:$900
About this home
Experience waterfront living in this fully remodeled townhome at Jonathan’s Landing on Lake Winnipesaukee. Perfectly positioned directly on 540' of sandy beach frontage, Unit 4 is one of only five homes in the community with this rare and premium location. Enjoy all-day sun, breathtaking sunsets, and unobstructed southwest-facing views across the widest part of the lake to the mountains beyond, including Gunstock Ski Area. The protected, deeded dock is a short distance from your doorstep accommodating up to a 26’ boat . Enjoy floor-to-ceiling windows and an expansive private deck with a retractable awning—where no neighboring units are in sight. Step inside to a fully updated interior completed over the past 30 months, featuring a newly renovated kitchen with high-end finishes and a luxurious primary suite. The open-concept layout flows effortlessly into a bright sunroom and out to the deck, offering seamless indoor-outdoor living. Jonathan’s Landing is widely regarded as one of the best four-season lakefront communities in NH, offering unmatched privacy with just 62 townhomes spread over 55 acres. It features the only protected private marina on Lake Winnipesaukee. Located in low-tax Moultonborough, this golf cart-friendly community also includes two heated saltwater pools, tennis and pickleball courts, a playground, and kayak/paddleboard storage. The swimming area in front of the beach is calm & protected. This is carefree lakefront living at its best.
Contact an agent
Home facts
- Year built:1985
- Listing ID #:5052590
- Added:71 day(s) ago
- Updated:October 01, 2025 at 10:24 AM
Rooms and interior
- Bedrooms:4
- Total bathrooms:3
- Full bathrooms:1
- Living area:2,593 sq. ft.
Heating and cooling
- Cooling:Central AC
- Heating:Forced Air, Oil
Structure and exterior
- Roof:Asphalt Shingle
- Year built:1985
- Building area:2,593 sq. ft.
Schools
- High school:Moultonborough Academy
- Middle school:Moultonborough Academy
- Elementary school:Moultonborough Central School
Utilities
- Sewer:Community, Septic Design Available, Septic Shared
Finances and disclosures
- Price:$1,895,000
- Price per sq. ft.:$730.81
- Tax amount:$8,152 (2025)
New listings near 11 Portside Drive #4
- Open Sat, 11am to 1pmNew
 $1,575,000Active4 beds 4 baths3,988 sq. ft.
$1,575,000Active4 beds 4 baths3,988 sq. ft.19 Abenaki Lane, Moultonborough, NH 03254
MLS# 5063365Listed by: COLDWELL BANKER REALTY CENTER HARBOR NH - New
 $575,000Active4 beds 2 baths1,408 sq. ft.
$575,000Active4 beds 2 baths1,408 sq. ft.24 Sunrise Drive, Moultonborough, NH 03254
MLS# 5062877Listed by: KW COASTAL AND LAKES & MOUNTAINS REALTY/MEREDITH - New
 $465,000Active3 beds 1 baths1,248 sq. ft.
$465,000Active3 beds 1 baths1,248 sq. ft.88 Suissevale Avenue, Moultonborough, NH 03254
MLS# 5062567Listed by: COMPASS NEW ENGLAND, LLC  $4,250,000Active9.9 Acres
$4,250,000Active9.9 Acres00 Moultonboro Neck Road, Moultonborough, NH 03254
MLS# 5062215Listed by: BHHS VERANI MEREDITH $4,250,000Active4 beds 3 baths2,300 sq. ft.
$4,250,000Active4 beds 3 baths2,300 sq. ft.00 Moultonboro Neck Road, Moultonborough, NH 03254
MLS# 5062187Listed by: BHHS VERANI MEREDITH $599,900Active3 beds 3 baths2,585 sq. ft.
$599,900Active3 beds 3 baths2,585 sq. ft.538 Governor Wentworth Highway, Moultonborough, NH 03254
MLS# 5062117Listed by: WILLIAM RAVEIS R.E. & HOME SERVICES $129,000Active1.5 Acres
$129,000Active1.5 Acres44-22 Lincoln Drive, Moultonborough, NH 03254
MLS# 5061184Listed by: KW COASTAL AND LAKES & MOUNTAINS REALTY/MEREDITH $1,895,000Active5 beds 3 baths2,964 sq. ft.
$1,895,000Active5 beds 3 baths2,964 sq. ft.38 Lake Shore Drive #10, Moultonborough, NH 03254
MLS# 5060325Listed by: COMPASS NEW ENGLAND, LLC $5,500,000Active5 beds 6 baths5,304 sq. ft.
$5,500,000Active5 beds 6 baths5,304 sq. ft.19 Alderberry Lane, Moultonborough, NH 03254
MLS# 5060322Listed by: COMPASS NEW ENGLAND, LLC $3,250,000Active4 beds 3 baths2,762 sq. ft.
$3,250,000Active4 beds 3 baths2,762 sq. ft.11 Geery Lane, Moultonborough, NH 03254
MLS# 5060254Listed by: COMPASS NEW ENGLAND, LLC
