5 Stratham Green #426, Nashua, NH 03063
Local realty services provided by:ERA Key Realty Services
5 Stratham Green #426,Nashua, NH 03063
$469,900
- 2 Beds
- 3 Baths
- 1,400 sq. ft.
- Single family
- Pending
Listed by: the adams home team
Office: keller williams gateway realty
MLS#:5065654
Source:PrimeMLS
Price summary
- Price:$469,900
- Price per sq. ft.:$226.79
- Monthly HOA dues:$390
About this home
Lovely 2 bedroom, 2 1/2 bath detached condo in the desirable Aeries section of Kessler Farms. Kitchen and dining areas feature LVP flooring; living room and bedrooms are carpeted. Cozy living room with gas fireplace and built-in cabinetry. Convenient second-floor laundry. Primary bedroom offers a full bath and walk-in closet. Large windows throughout provide ample natural light. Property backs up to private wooded area. Unfinished walkout basement offers great storage or future expansion potential. Two-car garage with pull-down stairs for overhead storage. Screened porch accessible from front and rear—perfect for enjoying the surrounding wildlife (birds, turkeys, deer, etc.). The cul-de-sac setting completes the package. Enjoy amenities including pools, tennis, pickleball, basketball, clubhouse, playgrounds, and sidewalks. Easy living in a peaceful setting with great potential. Please enter from Somerset Parkway as Tinker Road entrance is gated. Showings begin at the Open House Thursday 10/16 4pm-6pm.
Contact an agent
Home facts
- Year built:1996
- Listing ID #:5065654
- Added:121 day(s) ago
- Updated:November 15, 2025 at 08:44 AM
Rooms and interior
- Bedrooms:2
- Total bathrooms:3
- Full bathrooms:2
- Living area:1,400 sq. ft.
Heating and cooling
- Cooling:Central AC
- Heating:Forced Air
Structure and exterior
- Roof:Asphalt Shingle
- Year built:1996
- Building area:1,400 sq. ft.
Utilities
- Sewer:Public Available
Finances and disclosures
- Price:$469,900
- Price per sq. ft.:$226.79
- Tax amount:$6,045 (2025)
New listings near 5 Stratham Green #426
- New
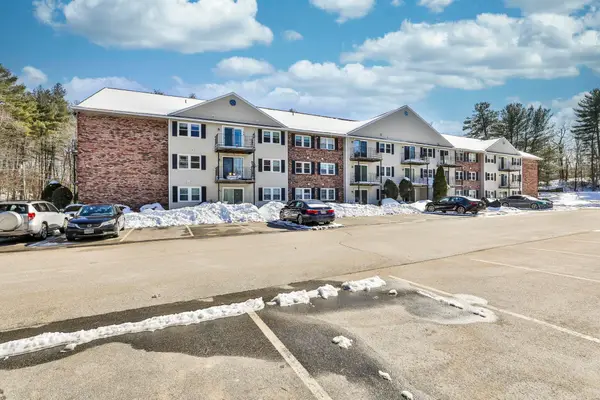 $259,500Active1 beds 1 baths780 sq. ft.
$259,500Active1 beds 1 baths780 sq. ft.4-211 Heritage Village Drive, Nashua, NH 03062
MLS# 5076420Listed by: RE/MAX INNOVATIVE PROPERTIES - Open Sat, 11am to 1pmNew
 $579,000Active3 beds 3 baths1,666 sq. ft.
$579,000Active3 beds 3 baths1,666 sq. ft.73 King Street, Nashua, NH 03060
MLS# 5076386Listed by: CENTURY 21 NORTH EAST - Open Sat, 11am to 1pmNew
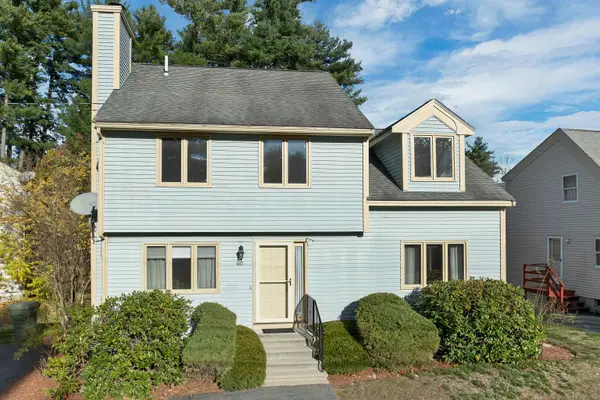 $409,900Active3 beds 2 baths2,187 sq. ft.
$409,900Active3 beds 2 baths2,187 sq. ft.60 Norma Drive, Nashua, NH 03062
MLS# 5076374Listed by: EAST KEY REALTY - Open Sat, 11am to 1pmNew
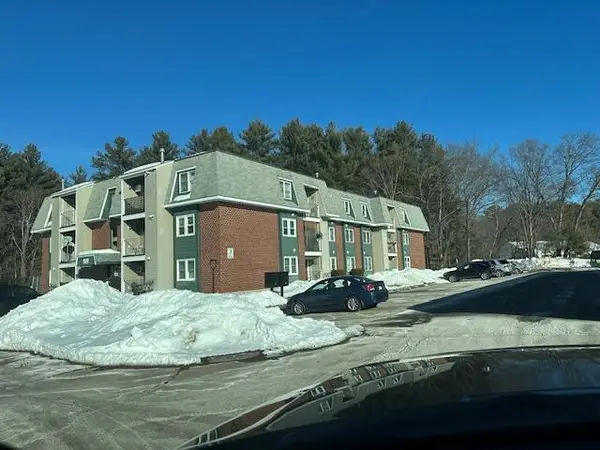 $285,000Active2 beds 1 baths810 sq. ft.
$285,000Active2 beds 1 baths810 sq. ft.3 Knights Bridge Drive #302, Nashua, NH 03063
MLS# 5076325Listed by: LAER REALTY PARTNERS/CHELMSFORD - Open Sat, 11am to 12:30pmNew
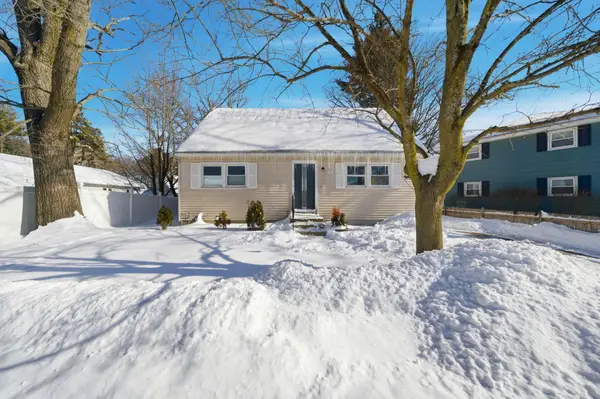 $449,000Active4 beds 3 baths1,878 sq. ft.
$449,000Active4 beds 3 baths1,878 sq. ft.32 Fairview Avenue, Nashua, NH 03060
MLS# 5076236Listed by: LYV NORTH REALTY - Open Sat, 11am to 12:30pm
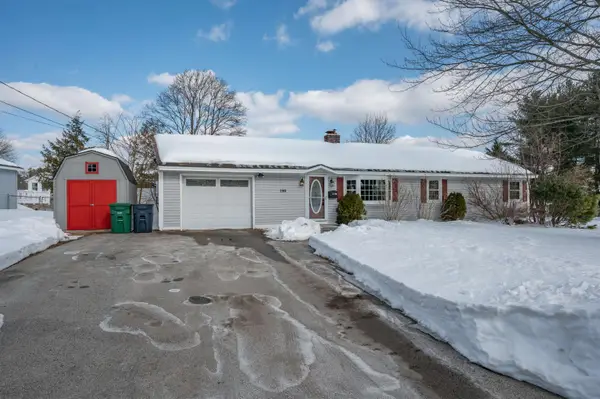 $415,000Pending3 beds 2 baths1,152 sq. ft.
$415,000Pending3 beds 2 baths1,152 sq. ft.190 Knollwood Avenue, Nashua, NH 03060
MLS# 5076166Listed by: REALTY ONE GROUP NEXT LEVEL - New
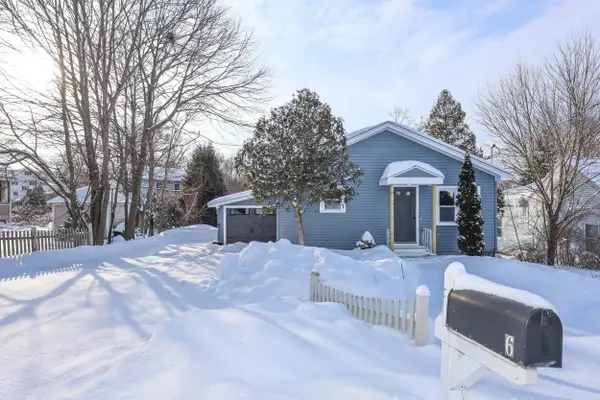 $599,900Active4 beds 2 baths1,885 sq. ft.
$599,900Active4 beds 2 baths1,885 sq. ft.6 Mountain View Street, Nashua, NH 03060
MLS# 5076163Listed by: GALLO REALTY GROUP 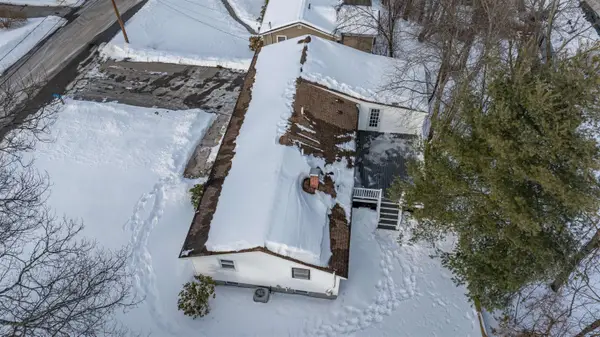 $639,900Pending4 beds 2 baths2,150 sq. ft.
$639,900Pending4 beds 2 baths2,150 sq. ft.10 Woodfield Street, Nashua, NH 03062
MLS# 5076069Listed by: ARRIS REALTY- New
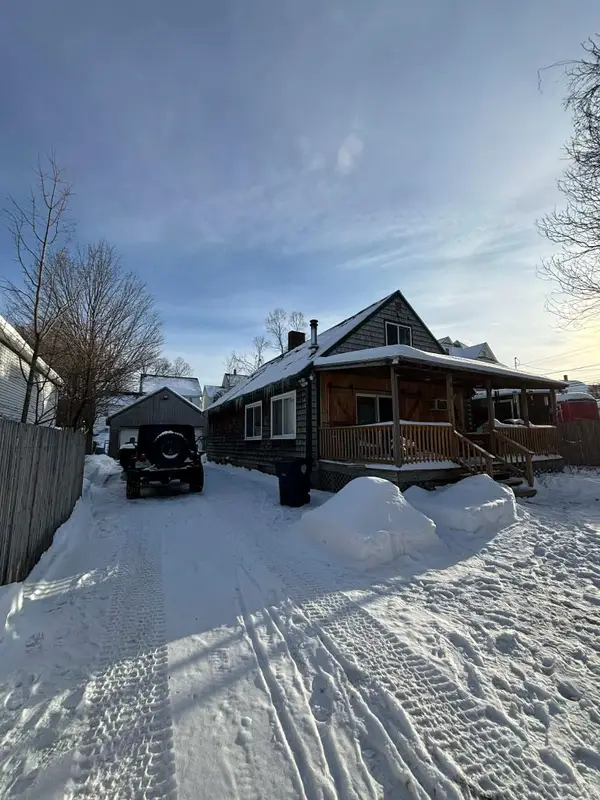 $419,900Active3 beds 1 baths1,392 sq. ft.
$419,900Active3 beds 1 baths1,392 sq. ft.17 Crown Street, Nashua, NH 03060
MLS# 5076081Listed by: CAMERON REAL ESTATE GROUP - Open Sat, 11am to 3pmNew
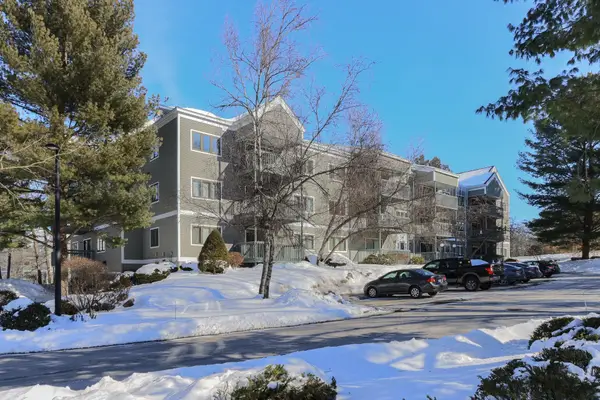 $325,000Active2 beds 2 baths1,137 sq. ft.
$325,000Active2 beds 2 baths1,137 sq. ft.30 Ledgewood Hills Drive #104, Nashua, NH 03062-4431
MLS# 5076085Listed by: BHHS VERANI LONDONDERRY

