67 Groton Rd #B, Nashua, NH 03062
Local realty services provided by:ERA Cape Real Estate
Listed by: the leva group, kenneth j. leva
Office: gibson sotheby's international realty
MLS#:73444877
Source:MLSPIN
Price summary
- Price:$694,900
- Price per sq. ft.:$315.86
- Monthly HOA dues:$165
About this home
Now offering 4.5% preferred builder financing for the first year on a full price offer. Distinctive Barndominium Townhome on the Hollis/Nashua Line. Step into a rare blend of history and sophistication in this stunning townhouse expertly reimagined from a landmark red barn into a residence of modern elegance. Offering approximately 2,200 sq ft of finished living space across three levels, this home delivers a unique lifestyle with character, comfort, and craftsmanship at its core. The open-concept main level is an entertainer’s dream, anchored by rich oak hardwood flooring that flows seamlessly through the sun-filled living and dining areas. The gourmet kitchen impresses with sleek quartz countertops, premium finishes, and a large center island perfect for casual meals or gathering with guests. Upstairs, two generously sized bedrooms share a well-appointed full bath and are complemented by a convenient laundry area.
Contact an agent
Home facts
- Year built:2025
- Listing ID #:73444877
- Updated:November 15, 2025 at 11:45 AM
Rooms and interior
- Bedrooms:3
- Total bathrooms:3
- Full bathrooms:2
- Half bathrooms:1
- Living area:2,200 sq. ft.
Heating and cooling
- Cooling:Central Air
- Heating:Forced Air, Heat Pump
Structure and exterior
- Roof:Shingle
- Year built:2025
- Building area:2,200 sq. ft.
Utilities
- Water:Public
- Sewer:Private Sewer
Finances and disclosures
- Price:$694,900
- Price per sq. ft.:$315.86
New listings near 67 Groton Rd #B
- New
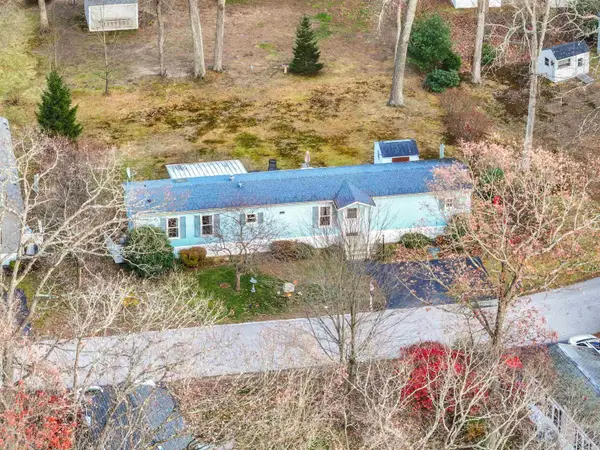 $285,000Active2 beds 2 baths1,152 sq. ft.
$285,000Active2 beds 2 baths1,152 sq. ft.12 Clovercrest Drive, Nashua, NH 03062
MLS# 5069289Listed by: TRI-STATE REALTY, LLC - Open Sat, 12 to 2pmNew
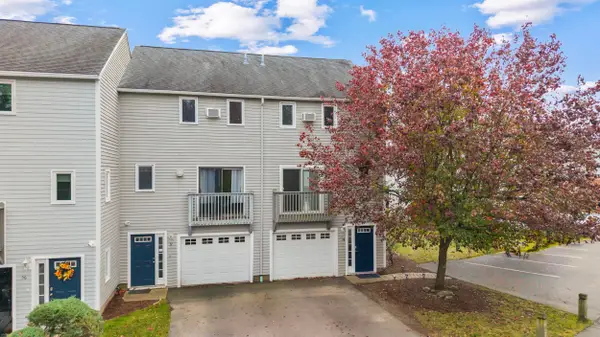 $349,500Active2 beds 2 baths1,605 sq. ft.
$349,500Active2 beds 2 baths1,605 sq. ft.58 Profile Circle, Nashua, NH 03063
MLS# 5069360Listed by: ALBERT INVEST REALTY GROUP - New
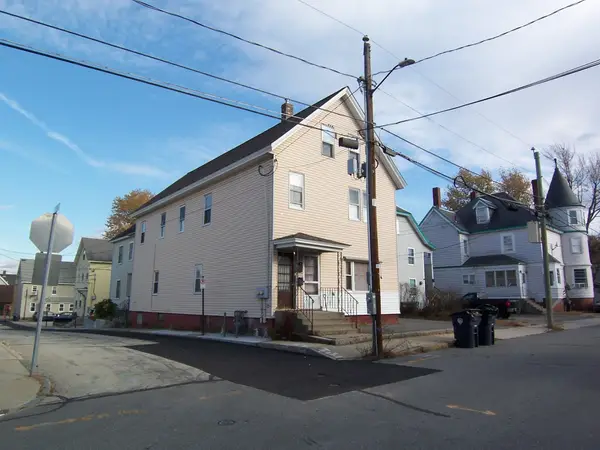 $549,900Active5 beds 2 baths2,550 sq. ft.
$549,900Active5 beds 2 baths2,550 sq. ft.20 + 22 Wilder Street, Nashua, NH 03060
MLS# 5069482Listed by: RUO & HASCHIG REALTY INC. - New
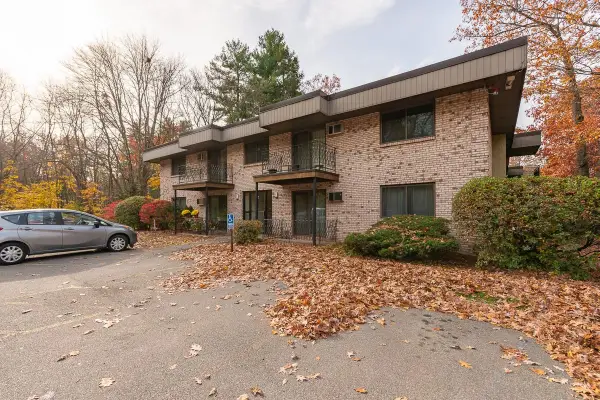 $239,000Active1 beds 1 baths816 sq. ft.
$239,000Active1 beds 1 baths816 sq. ft.2 Strawberry Bank Road #17, Nashua, NH 03062
MLS# 5069484Listed by: KELLER WILLIAMS REALTY/MERRIMACK VALLEY - New
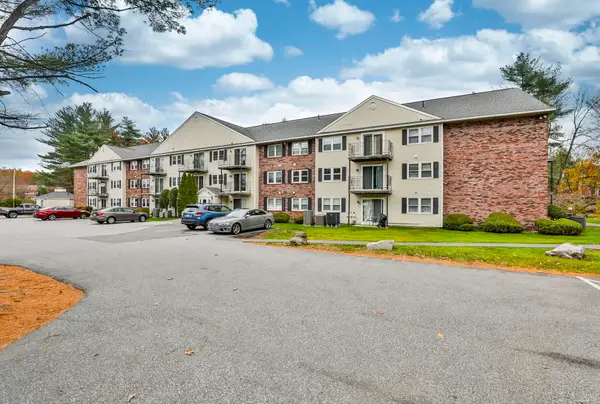 $269,900Active1 beds 1 baths780 sq. ft.
$269,900Active1 beds 1 baths780 sq. ft.4 Heritage Village Drive #211, Nashua, NH 03062
MLS# 5069529Listed by: RE/MAX INNOVATIVE PROPERTIES - Open Sun, 11am to 1pmNew
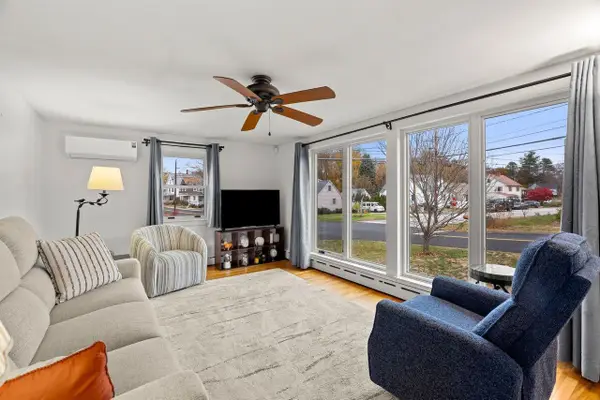 $479,000Active2 beds 2 baths1,944 sq. ft.
$479,000Active2 beds 2 baths1,944 sq. ft.27 Fifield Street, Nashua, NH 03060
MLS# 5069549Listed by: COLDWELL BANKER REALTY HAVERHILL MA - Open Sat, 11am to 1pmNew
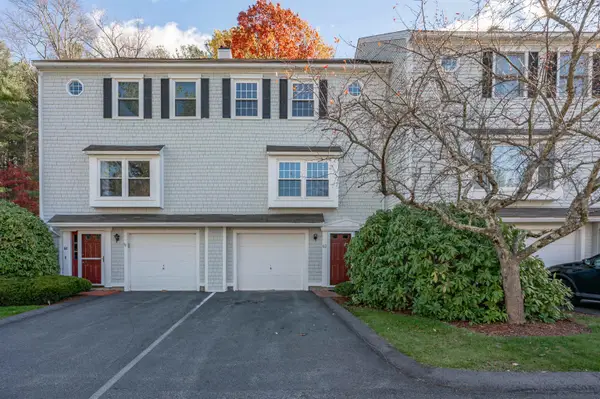 $449,900Active2 beds 3 baths1,557 sq. ft.
$449,900Active2 beds 3 baths1,557 sq. ft.62 Stillwater Drive, Nashua, NH 03062
MLS# 5069570Listed by: RE/MAX INNOVATIVE PROPERTIES - New
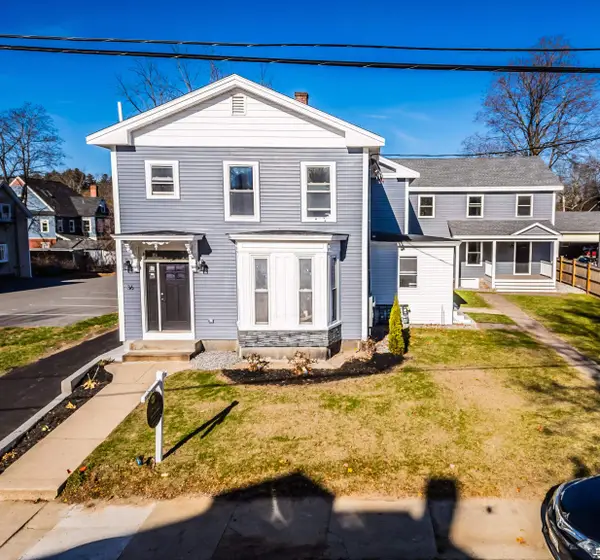 $535,000Active3 beds 3 baths1,400 sq. ft.
$535,000Active3 beds 3 baths1,400 sq. ft.38B Courtland Street, Nashua, NH 03064
MLS# 5069716Listed by: REALTY ONE GROUP RELIANT - Open Sat, 10:30am to 12:30pmNew
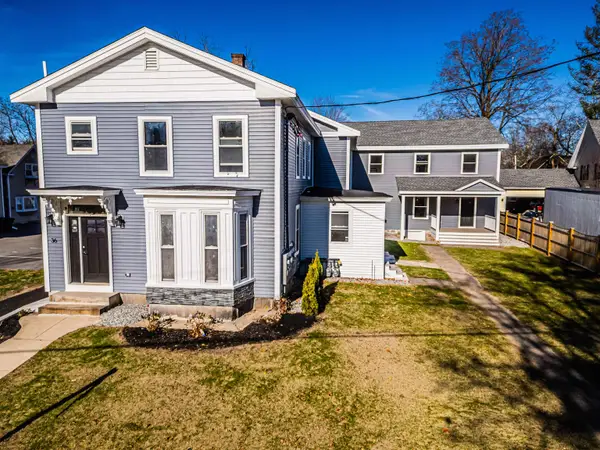 $535,000Active3 beds 3 baths1,400 sq. ft.
$535,000Active3 beds 3 baths1,400 sq. ft.38A Courtland Street, Nashua, NH 03064
MLS# 5069712Listed by: REALTY ONE GROUP RELIANT - New
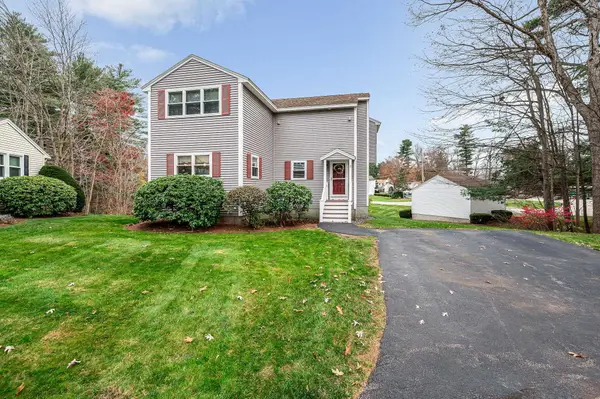 $499,900Active3 beds 3 baths2,114 sq. ft.
$499,900Active3 beds 3 baths2,114 sq. ft.5 Meghan Drive, Nashua, NH 03063
MLS# 5069692Listed by: RE/MAX INNOVATIVE PROPERTIES - WINDHAM
