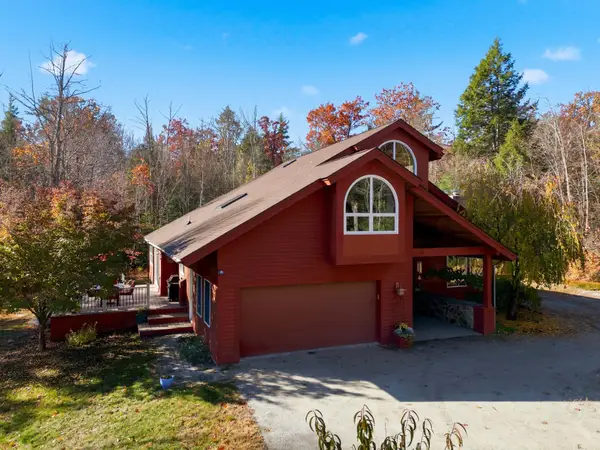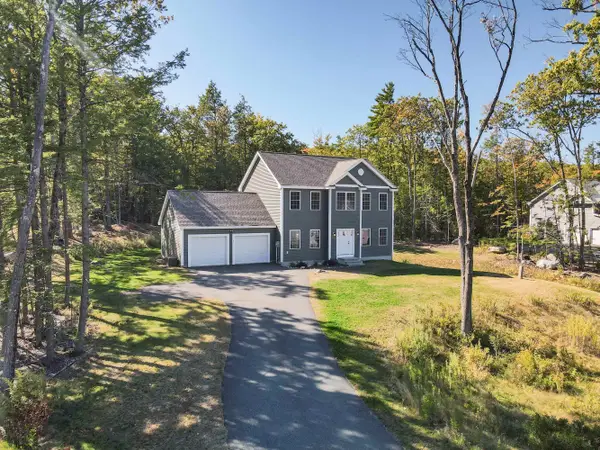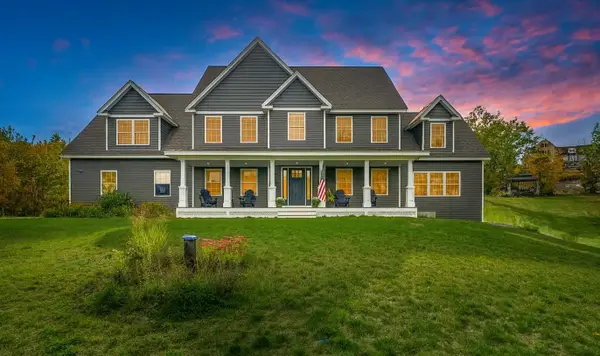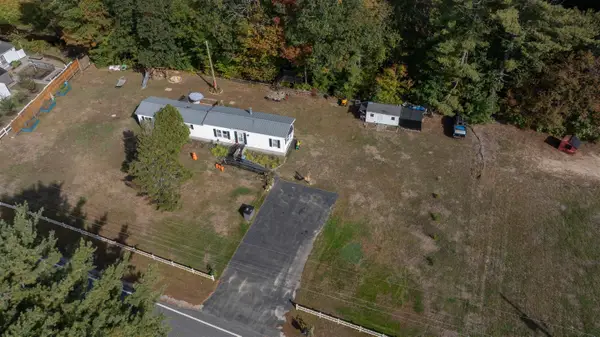42 Mason Drive, New Boston, NH 03070
Local realty services provided by:ERA Key Realty Services
42 Mason Drive,New Boston, NH 03070
$590,000
- 4 Beds
- 3 Baths
- - sq. ft.
- Single family
- Sold
Listed by:laurie norton team
Office:bhgre masiello bedford
MLS#:5057798
Source:PrimeMLS
Sorry, we are unable to map this address
Price summary
- Price:$590,000
About this home
Welcome home to this METICULOUS 4 Bedroom 3 Bath home nestled on 5+ acres that abuts Conservation land. If you're looking for peace and quiet, this is the property for you! The home is situated in a Private and Serene setting surrounded by an abundance of wildlife and the best of what Mother Nature has to offer. On the main level you have a large Open Concept Living Room/Dining Room featuring a Pellet Stove, hardwood floors and lots of windows, an Eat In Kitchen with custom hood vent and kitchen Island, a screened in porch just off the kitchen thats perfect for morning coffee, a half bath with laundry and a mudroom just off the garage entrance. Also on the main level is a Den/Office with access to the back deck and a 1st Floor Primary Bedroom with recently remodeled Ensuite Bath featuring Shower with double vanity and walk in closet. Upstairs you have 3 ample sized Bedrooms that share an Updated Bath with Soaking tub with new Shower Enclosure, a laundry chute and plenty of storage in the eaves. The Heated Lower Level will make an extraordinary Man/She Cave for entertaining or will be the perfect playroom for the little ones! The basement has plenty of storage and the mechanicals are tucked into one corner. Other features of the home are a WHOLE HOUSE GENERATOR, Mini Split System with 5 indoor units, Oversized 2 car Garage, 2 Sheds, Irrigation System, Propane heater for the lower level, Rannai Tankless hot water heater, 3 zone heating and 2 Wells! This is a must see home!
Contact an agent
Home facts
- Year built:1986
- Listing ID #:5057798
- Added:71 day(s) ago
- Updated:October 27, 2025 at 02:55 PM
Rooms and interior
- Bedrooms:4
- Total bathrooms:3
- Full bathrooms:1
Heating and cooling
- Cooling:Mini Split, Multi-zone
- Heating:Baseboard, Gas Heater, Mini Split
Structure and exterior
- Roof:Asphalt Shingle
- Year built:1986
Schools
- High school:Goffstown High School
- Middle school:Mountain View Middle School
- Elementary school:New Boston Central School
Utilities
- Sewer:Leach Field, Private, Septic
Finances and disclosures
- Price:$590,000
- Tax amount:$9,240 (2024)
New listings near 42 Mason Drive
- Open Sun, 10am to 12pmNew
 $379,000Active3 beds 1 baths2,054 sq. ft.
$379,000Active3 beds 1 baths2,054 sq. ft.61 River Road, New Boston, NH 03070
MLS# 5067570Listed by: CAMERON REAL ESTATE GROUP - Open Sun, 11am to 1pmNew
 $735,000Active4 beds 2 baths3,046 sq. ft.
$735,000Active4 beds 2 baths3,046 sq. ft.111 Bog Brook Road, New Boston, NH 03070
MLS# 5067997Listed by: EXP REALTY - New
 $1,100,000Active27.6 Acres
$1,100,000Active27.6 Acres15-32-1-4 Chestnut Hill Road, New Boston, NH 03070
MLS# 5066620Listed by: EXP REALTY  $725,000Active4 beds 3 baths2,086 sq. ft.
$725,000Active4 beds 3 baths2,086 sq. ft.87 Lorden Road, New Boston, NH 03070
MLS# 5065643Listed by: KELLER WILLIAMS REALTY-METROPOLITAN $714,900Active3 beds 3 baths2,934 sq. ft.
$714,900Active3 beds 3 baths2,934 sq. ft.393 Chestnut Hill Road, New Boston, NH 03070
MLS# 5064994Listed by: EXP REALTY $1,000,000Pending4 beds 4 baths4,324 sq. ft.
$1,000,000Pending4 beds 4 baths4,324 sq. ft.110 Foxberry Drive, New Boston, NH 03070
MLS# 5064324Listed by: REALTY ONE GROUP NEXT LEVEL $625,000Active3 beds 2 baths2,622 sq. ft.
$625,000Active3 beds 2 baths2,622 sq. ft.342 Weare Road, New Boston, NH 03070
MLS# 5064185Listed by: BROADVEST REAL ESTATE GROUP $297,500Pending2 beds 2 baths1,008 sq. ft.
$297,500Pending2 beds 2 baths1,008 sq. ft.731 River Road, New Boston, NH 03070
MLS# 5064153Listed by: KELLER WILLIAMS GATEWAY REALTY $625,000Active6 beds 4 baths2,402 sq. ft.
$625,000Active6 beds 4 baths2,402 sq. ft.13 Styles Road #A & B, New Boston, NH 03070
MLS# 5064136Listed by: REALTY ONE GROUP NEXT LEVEL $790,000Active3 beds 3 baths2,817 sq. ft.
$790,000Active3 beds 3 baths2,817 sq. ft.19 Carriage Road, New Boston, NH 03070
MLS# 5063923Listed by: KELLER WILLIAMS REALTY-METROPOLITAN
