450 Weare Road, New Boston, NH 03070
Local realty services provided by:ERA Key Realty Services
450 Weare Road,New Boston, NH 03070
$459,900
- 3 Beds
- 1 Baths
- 1,885 sq. ft.
- Single family
- Pending
Listed by: debra allenCell: 603-620-2216
Office: east key realty
MLS#:5070432
Source:PrimeMLS
Price summary
- Price:$459,900
- Price per sq. ft.:$164.78
About this home
Come see this handsome 3 bedroom 1850 antique New Englander with many historic features inside and out. This nearly 6 acre river front property offers several opportunities including the rare POSSIBLE SUBDIVISION, in-home business and more. The unique floor plan of this charming home includes a 1st floor bedroom, full bath and laundry for the option of main level living along with a sunny eat-in kitchen, flanked by front and back porches, walk-in pantry and a fabulous historic summer kitchen, formal dining room with fireplace and built-ins, a fireplaced living room and private study. A lovely open foyer staircase leads to 2 generously sized bedrooms on the 2nd floor as well as additional unfinished space for future expansion. If the oversized 2 car attached garage with a 3rd bay for storage is not enough space for you, check out the detached out building large enough for 5-6 cars, perfect for your car collection, toys or an expansive workshop! Don't wait, opportunity is knocking.
Contact an agent
Home facts
- Year built:1850
- Listing ID #:5070432
- Added:61 day(s) ago
- Updated:January 22, 2026 at 08:36 AM
Rooms and interior
- Bedrooms:3
- Total bathrooms:1
- Full bathrooms:1
- Living area:1,885 sq. ft.
Heating and cooling
- Heating:Hot Water, Oil, Steam
Structure and exterior
- Roof:Asphalt Shingle, Metal
- Year built:1850
- Building area:1,885 sq. ft.
- Lot area:5.72 Acres
Schools
- High school:Goffstown High School
- Middle school:Mountain View Middle School
- Elementary school:New Boston Central School
Utilities
- Sewer:Concrete, Private, Septic
Finances and disclosures
- Price:$459,900
- Price per sq. ft.:$164.78
- Tax amount:$9,483 (2024)
New listings near 450 Weare Road
- Open Fri, 3 to 5pmNew
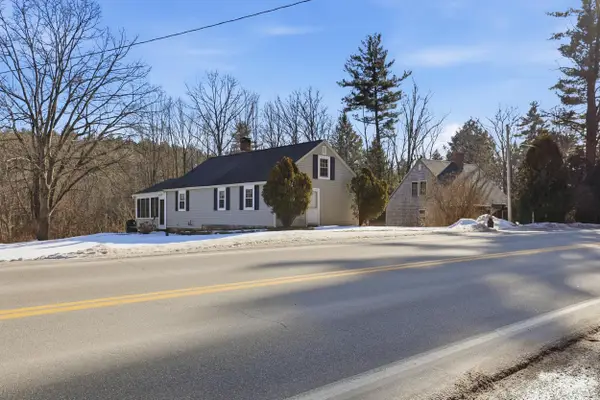 $399,900Active3 beds 1 baths1,152 sq. ft.
$399,900Active3 beds 1 baths1,152 sq. ft.80 Weare Road, New Boston, NH 03070
MLS# 5073931Listed by: HEIGIS REAL ESTATE LLC. - Open Sat, 11am to 1pmNew
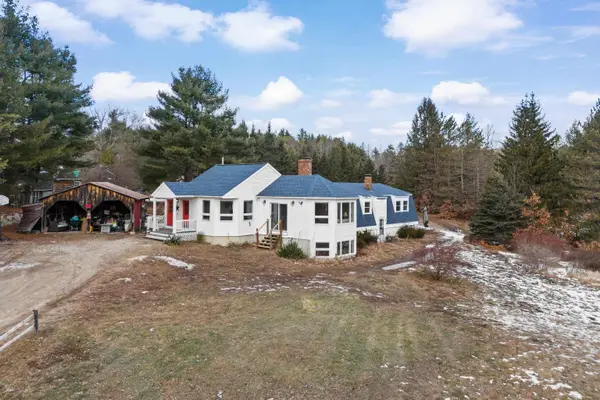 $549,900Active3 beds 3 baths3,528 sq. ft.
$549,900Active3 beds 3 baths3,528 sq. ft.342 Lyndeborough Road, New Boston, NH 03070
MLS# 5073813Listed by: RE/MAX SYNERGY - New
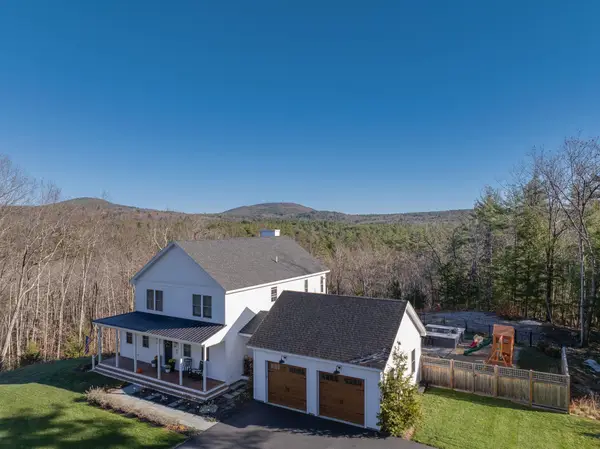 $1,199,000Active4 beds 4 baths3,412 sq. ft.
$1,199,000Active4 beds 4 baths3,412 sq. ft.89 Indian Falls Road, New Boston, NH 03070
MLS# 5073750Listed by: FOUR SEASONS SOTHEBY'S INT'L REALTY - New
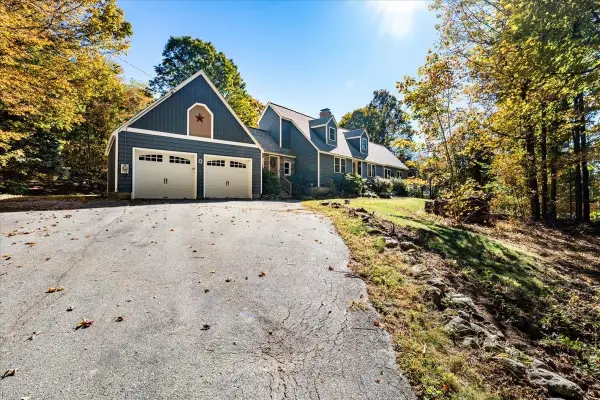 $625,000Active3 beds 3 baths3,142 sq. ft.
$625,000Active3 beds 3 baths3,142 sq. ft.213 Joe English Road, New Boston, NH 03070
MLS# 5073706Listed by: REALTY ONE GROUP NEXT LEVEL 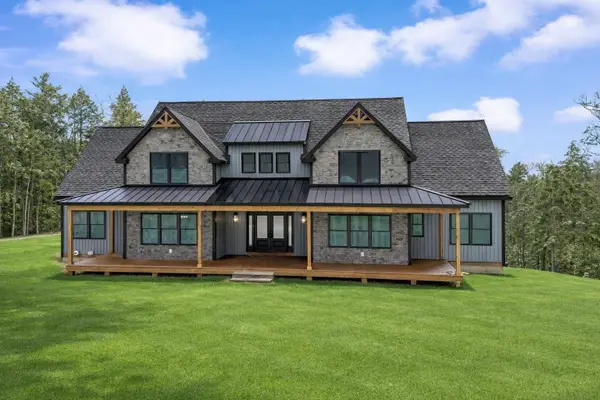 $1,250,000Pending5 beds 3 baths3,600 sq. ft.
$1,250,000Pending5 beds 3 baths3,600 sq. ft.17 Sawmill Lane, New Boston, NH 03070
MLS# 5073463Listed by: RE/MAX SYNERGY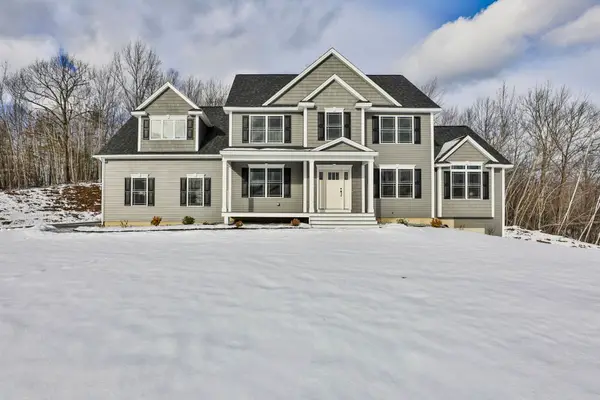 $899,900Active4 beds 4 baths3,200 sq. ft.
$899,900Active4 beds 4 baths3,200 sq. ft.42 Ridgeview Lane, New Boston, NH 03070
MLS# 5073439Listed by: RE/MAX SYNERGY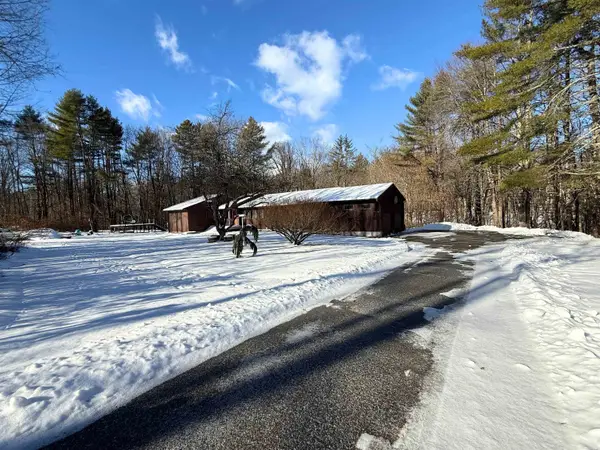 $469,000Active4 beds 4 baths2,737 sq. ft.
$469,000Active4 beds 4 baths2,737 sq. ft.256 Middle Branch Road, New Boston, NH 03070
MLS# 5071889Listed by: KELLER WILLIAMS REALTY METRO-LONDONDERRY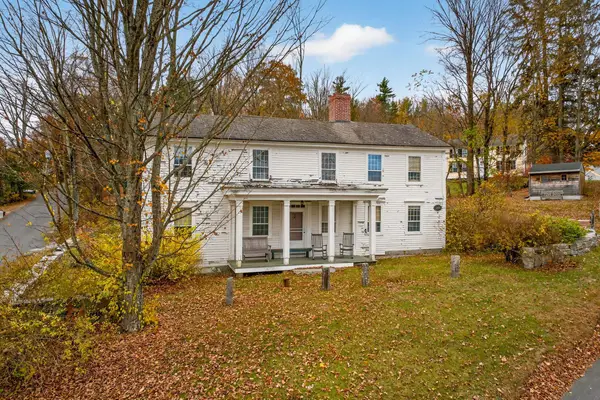 $499,999Pending5 beds 3 baths3,643 sq. ft.
$499,999Pending5 beds 3 baths3,643 sq. ft.1 Cemetery Road, New Boston, NH 03070
MLS# 5069887Listed by: REALTY ONE GROUP NEXT LEVEL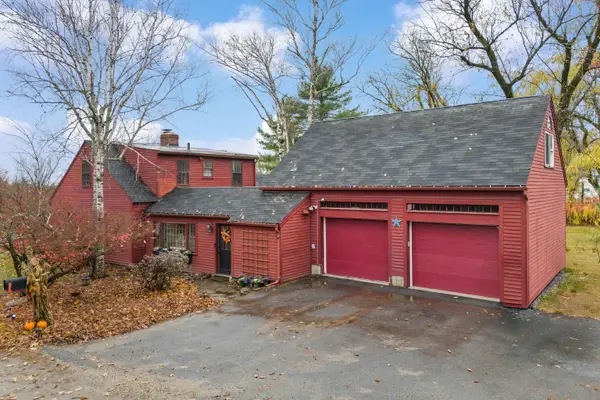 $684,900Active4 beds 3 baths3,724 sq. ft.
$684,900Active4 beds 3 baths3,724 sq. ft.252 Clark Hill Road, New Boston, NH 03070
MLS# 5069294Listed by: RE/MAX SYNERGY
