9 Burnham Drive, New Boston, NH 03070
Local realty services provided by:ERA Key Realty Services
Listed by: mary-ellen berg
Office: keller williams realty-metropolitan
MLS#:5062827
Source:PrimeMLS
Price summary
- Price:$650,000
- Price per sq. ft.:$78.73
About this home
Discover the perfect blend of space, comfort, and efficiency in this 3,757 sq. ft. Cape nestled on 3.89 acres at the end of a quiet cul-de-sac. With 4+ bedrooms, 3 full and 1 half baths, and a 3-car garage, this home is designed for both everyday living and gracious entertaining. Inside, a thoughtful layout offers multiple suites for ultimate flexibility. The first-floor suite features a full bath, walk-in closet, bedroom and private sitting room—ideal for multi-generational living or long-term guests. Upstairs, a second suite offers its own bedroom, sitting room, and full bath. Two additional spacious bedrooms, a den, and a walk-in cedar closet provide even more room to spread out. Enjoy the sun-filled four-season room, a separate laundry room, and expansive living areas that combine convenience and charm. Energy-conscious buyers will love the owned solar panels, offering both environmental benefits and long-term savings. Set on nearly 4 acres of wooded privacy yet part of a neighborhood setting, this residence delivers the best of both worlds—peaceful seclusion and community. Showings begin at the open house on Saturday, 9/27 10:00AM to 11:30 AM.
Contact an agent
Home facts
- Year built:1998
- Listing ID #:5062827
- Added:51 day(s) ago
- Updated:November 15, 2025 at 11:25 AM
Rooms and interior
- Bedrooms:4
- Total bathrooms:4
- Full bathrooms:3
- Living area:4,518 sq. ft.
Heating and cooling
- Cooling:Multi-zone, Whole House Fan
- Heating:Baseboard, Hot Water, Multi Zone, Oil, Wood
Structure and exterior
- Year built:1998
- Building area:4,518 sq. ft.
- Lot area:3.89 Acres
Schools
- High school:Goffstown High School
- Middle school:Mountain View Middle School
- Elementary school:New Boston Central School
Utilities
- Sewer:Private
Finances and disclosures
- Price:$650,000
- Price per sq. ft.:$78.73
- Tax amount:$13,035 (2024)
New listings near 9 Burnham Drive
- Open Sat, 10 to 11:30amNew
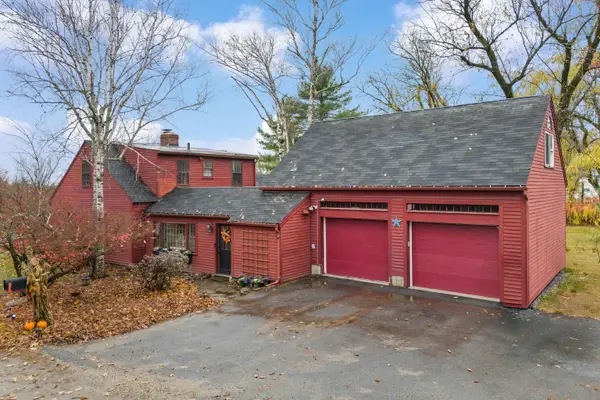 $700,000Active4 beds 3 baths3,724 sq. ft.
$700,000Active4 beds 3 baths3,724 sq. ft.252 Clark Hill Road, New Boston, NH 03070
MLS# 5069294Listed by: RE/MAX SYNERGY - Open Sat, 11am to 1pmNew
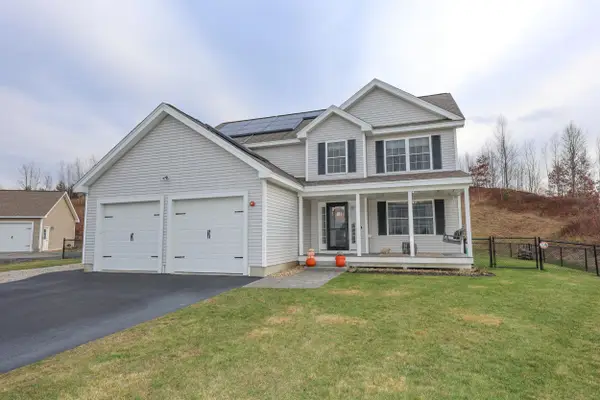 $725,000Active3 beds 3 baths3,126 sq. ft.
$725,000Active3 beds 3 baths3,126 sq. ft.95 Wright Drive, New Boston, NH 03070
MLS# 5069488Listed by: IMPERIAL PROPERTIES - New
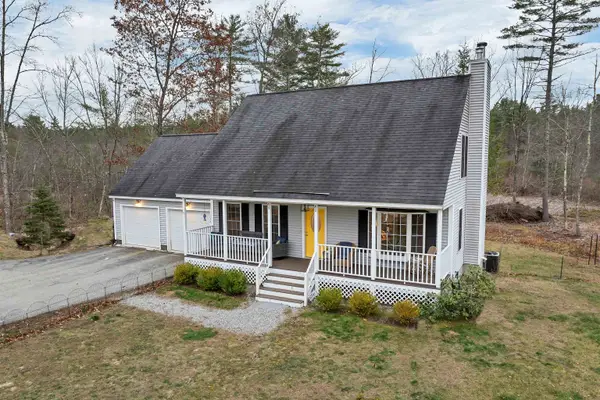 $579,000Active3 beds 3 baths1,768 sq. ft.
$579,000Active3 beds 3 baths1,768 sq. ft.106 Meadow Road, New Boston, NH 03070
MLS# 5068884Listed by: BHHS VERANI REALTY HAMPSTEAD  $379,000Pending3 beds 1 baths2,054 sq. ft.
$379,000Pending3 beds 1 baths2,054 sq. ft.61 River Road, New Boston, NH 03070
MLS# 5067570Listed by: CAMERON REAL ESTATE GROUP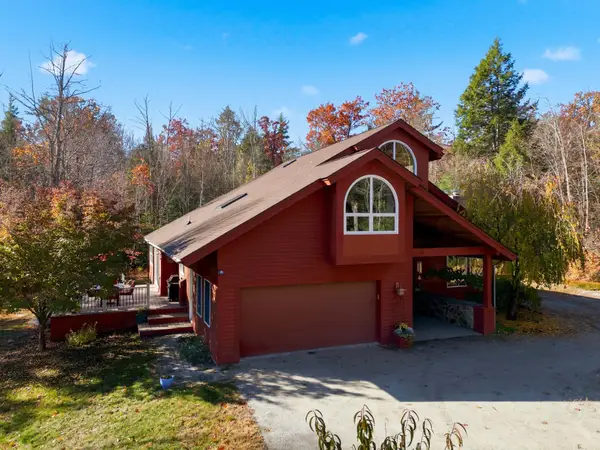 $735,000Pending4 beds 2 baths3,046 sq. ft.
$735,000Pending4 beds 2 baths3,046 sq. ft.111 Bog Brook Road, New Boston, NH 03070
MLS# 5067997Listed by: EXP REALTY $1,100,000Active27.6 Acres
$1,100,000Active27.6 Acres15-32-1-4 Chestnut Hill Road, New Boston, NH 03070
MLS# 5066620Listed by: EXP REALTY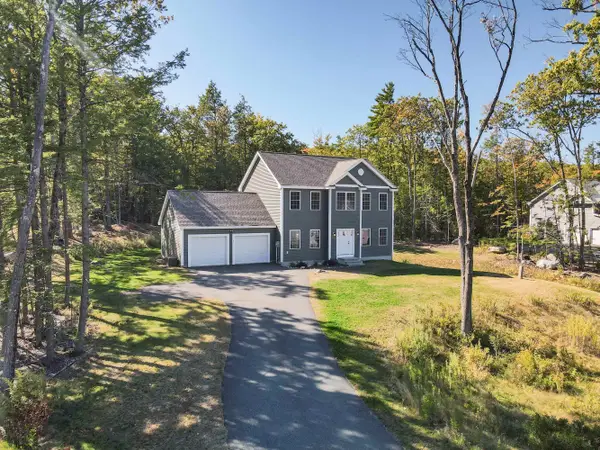 $725,000Active4 beds 3 baths2,086 sq. ft.
$725,000Active4 beds 3 baths2,086 sq. ft.87 Lorden Road, New Boston, NH 03070
MLS# 5065643Listed by: KELLER WILLIAMS REALTY-METROPOLITAN $714,900Active3 beds 3 baths2,934 sq. ft.
$714,900Active3 beds 3 baths2,934 sq. ft.393 Chestnut Hill Road, New Boston, NH 03070
MLS# 5064994Listed by: EXP REALTY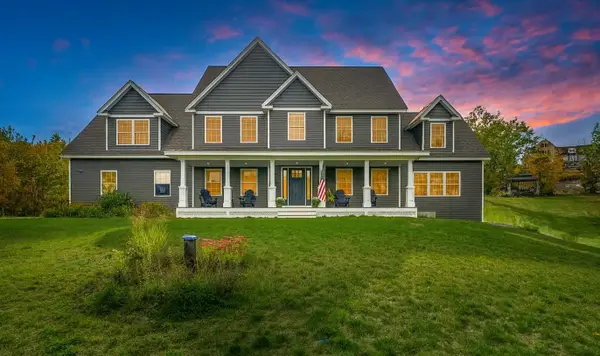 $1,000,000Pending4 beds 4 baths4,324 sq. ft.
$1,000,000Pending4 beds 4 baths4,324 sq. ft.110 Foxberry Drive, New Boston, NH 03070
MLS# 5064324Listed by: REALTY ONE GROUP NEXT LEVEL $625,000Active3 beds 2 baths2,622 sq. ft.
$625,000Active3 beds 2 baths2,622 sq. ft.342 Weare Road, New Boston, NH 03070
MLS# 5064185Listed by: BROADVEST REAL ESTATE GROUP
