41 Baldwin Avenue, New Hampton, NH 03256
Local realty services provided by:ERA Key Realty Services
41 Baldwin Avenue,New Hampton, NH 03256
$745,000
- 3 Beds
- 3 Baths
- 3,546 sq. ft.
- Single family
- Active
Listed by: kara chaseCell: 603-573-1073
Office: legacy group/ real broker nh, llc.
MLS#:5064293
Source:PrimeMLS
Price summary
- Price:$745,000
- Price per sq. ft.:$210.1
About this home
New construction without the wait or hassle! This beautifully crafted 3-bedroom, 2.5-bath home built and designed by award-winning local builder Deventry Construction. This home blends thoughtful design with high-quality finishes throughout including granite countertops and high end custom cabinets. The one level living, open floor plan is filled with natural light and highlights custom details throughout, including barn wood accents, a walk-in pantry, and under-cabinet lighting. The primary suite offers a tray ceiling detail and private spa-like ensuite with a beautiful soaking tub overlooking the private backyard, while the finished lower level, walk out basement provides flexible space for a game room, home office, or gym; plus abundant storage for all the “extras”. Outdoor living is made easy with Trex decking and mature landscaping that ensures privacy, all just minutes to downtown Meredith and I-93 making for a great commuter location. A 3-car garage adds convenience and storage. This gorgeous home offers quality craftsmanship, modern touches, paired with the charm of NH living, making it the perfect move in ready retreat. Enjoy the perfect balance of comfort, style, and location in this brand-new residence.
Contact an agent
Home facts
- Year built:2022
- Listing ID #:5064293
- Added:104 day(s) ago
- Updated:December 17, 2025 at 01:34 PM
Rooms and interior
- Bedrooms:3
- Total bathrooms:3
- Full bathrooms:2
- Living area:3,546 sq. ft.
Heating and cooling
- Cooling:Central AC
- Heating:Forced Air
Structure and exterior
- Roof:Asphalt Shingle
- Year built:2022
- Building area:3,546 sq. ft.
- Lot area:1.34 Acres
Schools
- High school:Newfound Regional High School
- Elementary school:New Hampton Community School
Utilities
- Sewer:Private
Finances and disclosures
- Price:$745,000
- Price per sq. ft.:$210.1
- Tax amount:$6,626 (2024)
New listings near 41 Baldwin Avenue
- New
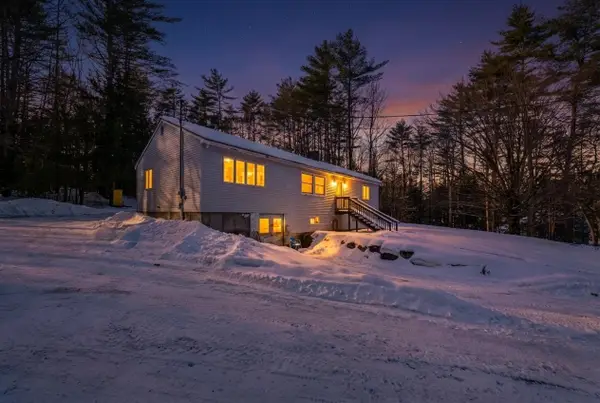 $399,900Active3 beds 2 baths2,072 sq. ft.
$399,900Active3 beds 2 baths2,072 sq. ft.363 Main Street, New Hampton, NH 03256
MLS# 5073705Listed by: OLD MILL PROPERTIES REALTORS  $169,000Active2 beds 1 baths984 sq. ft.
$169,000Active2 beds 1 baths984 sq. ft.21 Mansfield Woods Way, New Hampton, NH 03256
MLS# 5072494Listed by: RE/MAX INNOVATIVE BAYSIDE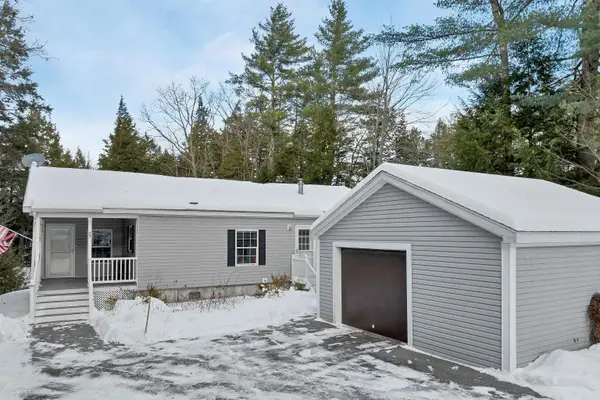 $169,000Active2 beds 1 baths984 sq. ft.
$169,000Active2 beds 1 baths984 sq. ft.21 Mansfield Woods Way, New Hampton, NH 03256
MLS# 5072486Listed by: RE/MAX INNOVATIVE BAYSIDE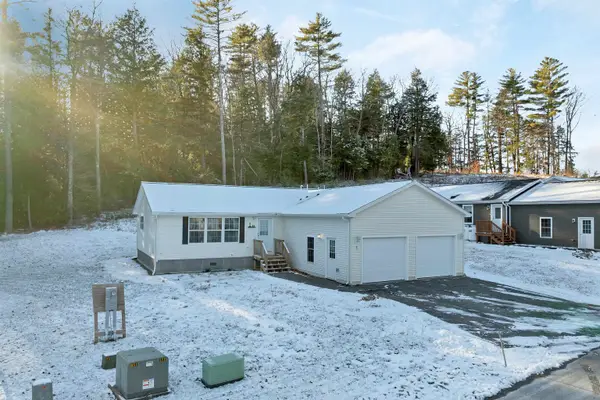 $319,000Active2 beds 2 baths1,404 sq. ft.
$319,000Active2 beds 2 baths1,404 sq. ft.63 Mansfield Woods Way, New Hampton, NH 03256
MLS# 5071808Listed by: RE/MAX INNOVATIVE BAYSIDE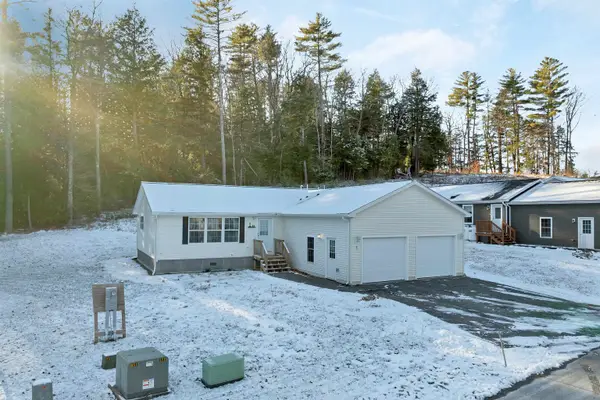 $319,000Active2 beds 2 baths1,404 sq. ft.
$319,000Active2 beds 2 baths1,404 sq. ft.63 Mansfield Woods Way, New Hampton, NH 03256
MLS# 5071119Listed by: RE/MAX INNOVATIVE BAYSIDE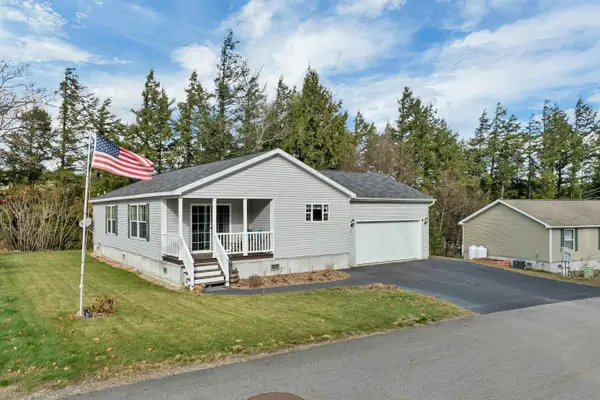 $314,000Active2 beds 2 baths1,326 sq. ft.
$314,000Active2 beds 2 baths1,326 sq. ft.54 Mansfield Woods Way, New Hampton, NH 03256
MLS# 5068698Listed by: RE/MAX INNOVATIVE BAYSIDE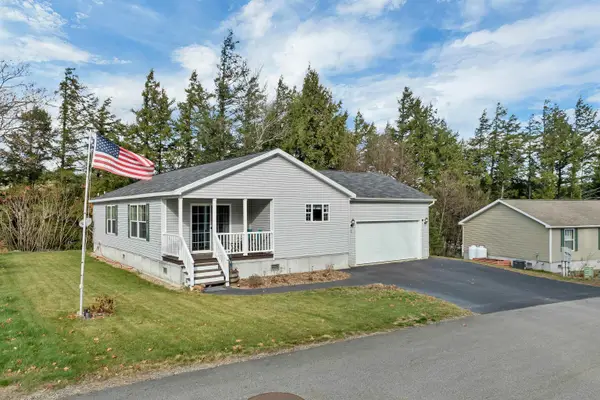 $314,000Active2 beds 2 baths1,326 sq. ft.
$314,000Active2 beds 2 baths1,326 sq. ft.54 Mansfield Woods Way, New Hampton, NH 03256
MLS# 5068716Listed by: RE/MAX INNOVATIVE BAYSIDE $275,000Active2.89 Acres
$275,000Active2.89 Acres571 NH Route 104, New Hampton, NH 03256
MLS# 5066180Listed by: LAKEFRONT LIVING REALTY - THE SMITH GROUP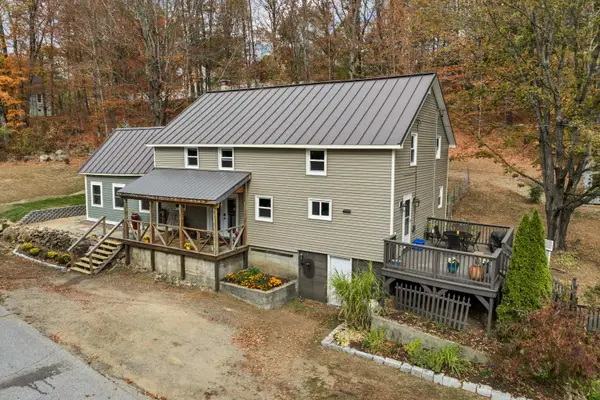 $499,000Active3 beds 2 baths2,700 sq. ft.
$499,000Active3 beds 2 baths2,700 sq. ft.112 Town House Road, New Hampton, NH 03256
MLS# 5062894Listed by: CENTURY 21 GOLD KEY REALTY
