16 Cat Tail Circle, New Ipswich, NH 03071
Local realty services provided by:ERA Key Realty Services
16 Cat Tail Circle,New Ipswich, NH 03071
$249,900
- 2 Beds
- 2 Baths
- 1,248 sq. ft.
- Condominium
- Active
Upcoming open houses
- Sat, Nov 2911:00 am - 01:00 pm
Listed by: tracy levesque
Office: re/max town square
MLS#:5070663
Source:PrimeMLS
Price summary
- Price:$249,900
- Price per sq. ft.:$200.24
- Monthly HOA dues:$225
About this home
Move-in-ready 2 bedroom, 1.5 bath end-unit condo offering exceptional privacy and outdoor space. Enjoy quadruple the backyard area, two dedicated parking spaces, and an interior ~8’x8’ storage room with shelving. The interior is freshly painted throughout with professionally cleaned tile and carpet. Recent energy-efficient updates include a new Whirlpool microwave and Energy Star stove, Bosch tankless water heater, and Bosch Energy Star dishwasher. Matching fixtures and LED lighting throughout. The first floor features radiant heated flooring and laundry. Upstairs offers zoned baseboard heat and a primary bedroom with a walk-in closet. Located on ~30 acres near the Gridley River and Tophet Swamp, with Annett State Forest and Wales Preserve close by—ideal for anyone who loves the outdoors. This well-maintained, energy-efficient home in a peaceful, nature-rich setting is ready for its next owner. Come to Open House Saturday, November 29th from 11-1pm.
Contact an agent
Home facts
- Year built:2005
- Listing ID #:5070663
- Added:1 day(s) ago
- Updated:November 25, 2025 at 07:40 PM
Rooms and interior
- Bedrooms:2
- Total bathrooms:2
- Full bathrooms:1
- Living area:1,248 sq. ft.
Heating and cooling
- Heating:Baseboard, Radiant Floor
Structure and exterior
- Roof:Asphalt Shingle
- Year built:2005
- Building area:1,248 sq. ft.
Schools
- High school:Mascenic Regional High School
- Middle school:Boynton Middle School
- Elementary school:Highbridge Hill Elementary Sch
Utilities
- Sewer:Community, Septic Shared
Finances and disclosures
- Price:$249,900
- Price per sq. ft.:$200.24
- Tax amount:$4,120 (2025)
New listings near 16 Cat Tail Circle
 $699,900Pending3 beds 4 baths3,166 sq. ft.
$699,900Pending3 beds 4 baths3,166 sq. ft.780 Ashby Road, New Ipswich, NH 03071
MLS# 5070264Listed by: MONUMENT REALTY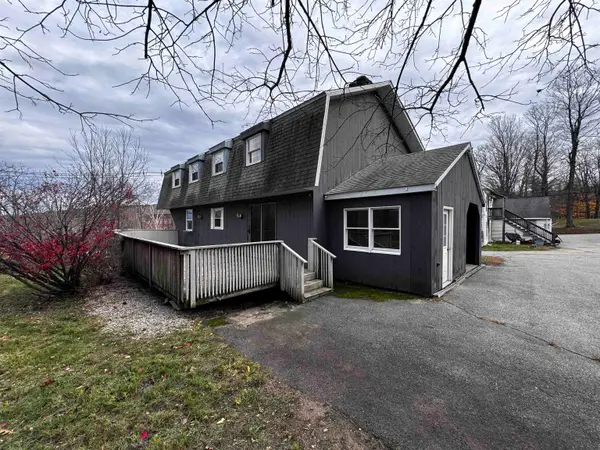 $425,000Active4 beds 2 baths2,356 sq. ft.
$425,000Active4 beds 2 baths2,356 sq. ft.306 Turnpike Road, New Ipswich, NH 03071
MLS# 5068795Listed by: GARRISON REALTY $519,900Pending3 beds 2 baths2,552 sq. ft.
$519,900Pending3 beds 2 baths2,552 sq. ft.363 Ashby Road, New Ipswich, NH 03071
MLS# 5068181Listed by: STOUDT REALTY $1,450,000Active3 beds 4 baths4,758 sq. ft.
$1,450,000Active3 beds 4 baths4,758 sq. ft.230 Old Country Road, New Ipswich, NH 03071
MLS# 5067851Listed by: KELLER WILLIAMS REALTY-METROPOLITAN $350,000Active62 Acres
$350,000Active62 Acres00 Greenville Road #Lot 15-B-5, New Ipswich, NH 03071
MLS# 5067912Listed by: KELLER WILLIAMS REALTY-METROPOLITAN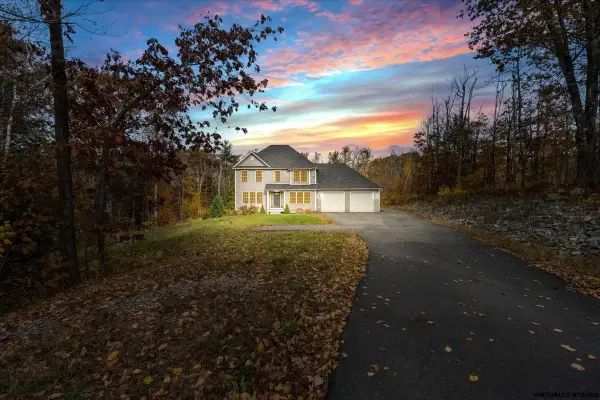 $629,900Active3 beds 3 baths2,151 sq. ft.
$629,900Active3 beds 3 baths2,151 sq. ft.27 Westbrook Drive, New Ipswich, NH 03071
MLS# 5067415Listed by: KELLER WILLIAMS GATEWAY REALTY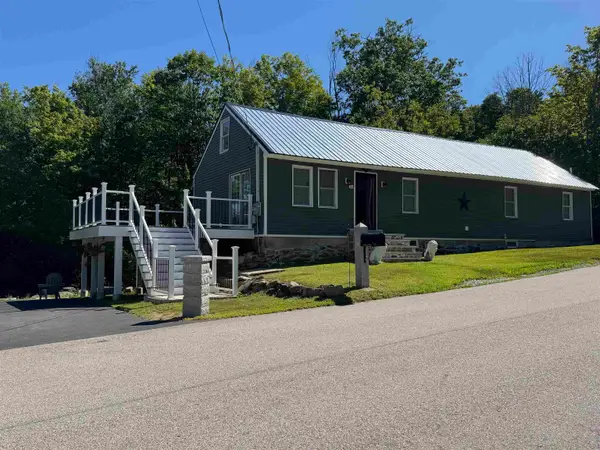 $419,000Active4 beds 1 baths1,016 sq. ft.
$419,000Active4 beds 1 baths1,016 sq. ft.36 Mill Street, New Ipswich, NH 03071
MLS# 5066442Listed by: REAL ESTATE EXCHANGE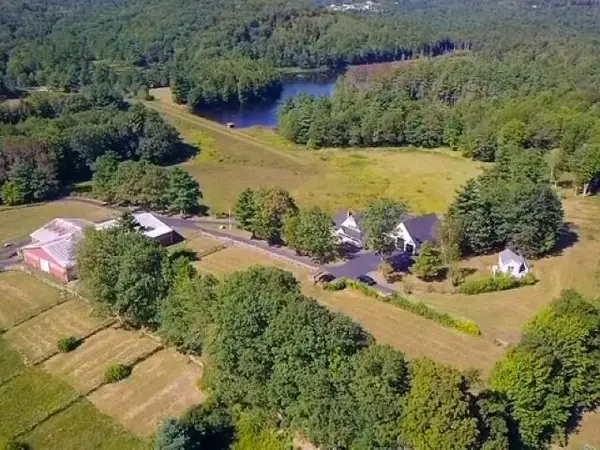 $1,100,000Active4 beds 7 baths7,526 sq. ft.
$1,100,000Active4 beds 7 baths7,526 sq. ft.63 Taylor Road, New Ipswich, NH 03071
MLS# 5066347Listed by: STOUDT REALTY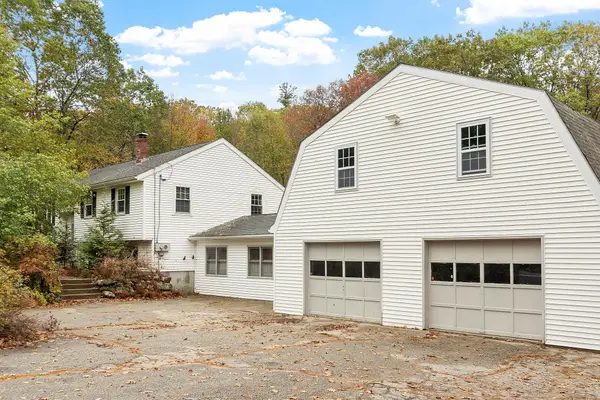 $455,000Active3 beds 2 baths2,239 sq. ft.
$455,000Active3 beds 2 baths2,239 sq. ft.17 Ashburnham Road, New Ipswich, NH 03071
MLS# 5065775Listed by: LAER REALTY PARTNERS JANET CRAMB AND COMPANY
