18 Westbrook Drive, New Ipswich, NH 03071
Local realty services provided by:ERA Key Realty Services
18 Westbrook Drive,New Ipswich, NH 03071
$585,000
- 4 Beds
- 3 Baths
- 2,936 sq. ft.
- Single family
- Pending
Listed by: melissa somero-digeronimo
Office: garrison realty
MLS#:5063749
Source:PrimeMLS
Price summary
- Price:$585,000
- Price per sq. ft.:$152.9
- Monthly HOA dues:$70.83
About this home
Beautiful Farmers Porch Colonial 4 bedroom on just under 2.5 acres, set in a quiet and private development with easy access to commuters routes. Enter the home via the farmers porch and continue through the entry hall into the spacious kitchen with a large pantry, custom built in, countertop seating and a breakfast nook with access to the deck and back yard. The living room is filled with light and features a wood stove set in a brick hearth, a cozy supplement to the efficient Buderus boiler. A bright dining room with a bay window, a large closet and a half bath finish the main level. Upstairs, relax in the primary bedroom that includes walk in closet space and a double vanity ensuite bath with linen storage, a stand up shower and soaking tub. 3 additional bedrooms and a second full bath round out the second floor. The full basement has a finished rec room, a workshop area, a large pantry room with the option to turn back in to a room with a closet, and utility space with a walkout double door to the back yard. Radiant heat on main level and in part of basement. Baseboard heat on upper level. Two car garage fits large vehicles and has loads of storage. Paved driveway for easy parking and maintenance. Great New Ipswich location, private yet just over an hour to Logan, 20 minutes to the Fitchburg commuter rail and 50 minutes to Manchester Boston Regional Airport.
Contact an agent
Home facts
- Year built:2006
- Listing ID #:5063749
- Added:44 day(s) ago
- Updated:November 15, 2025 at 08:44 AM
Rooms and interior
- Bedrooms:4
- Total bathrooms:3
- Full bathrooms:2
- Living area:2,936 sq. ft.
Heating and cooling
- Heating:Baseboard, Multi Zone, Oil, Radiant
Structure and exterior
- Year built:2006
- Building area:2,936 sq. ft.
- Lot area:2.46 Acres
Schools
- High school:Mascenic Regional High School
- Middle school:Boynton Middle School
- Elementary school:Highbridge Hill Elementary Sch
Utilities
- Sewer:Private
Finances and disclosures
- Price:$585,000
- Price per sq. ft.:$152.9
- Tax amount:$7,300 (2024)
New listings near 18 Westbrook Drive
- New
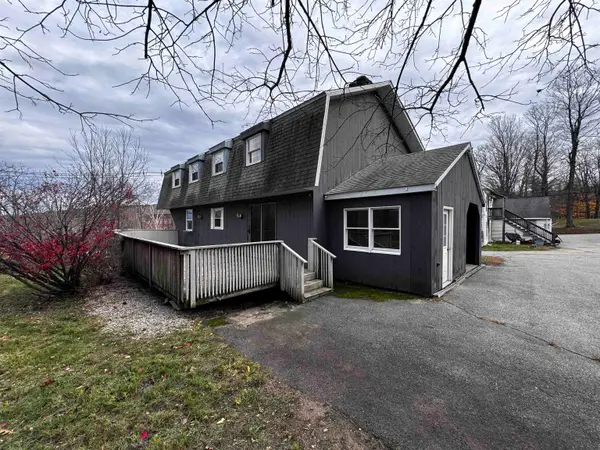 $425,000Active4 beds 2 baths2,356 sq. ft.
$425,000Active4 beds 2 baths2,356 sq. ft.306 Turnpike Road, New Ipswich, NH 03071
MLS# 5068795Listed by: GARRISON REALTY  $519,900Pending3 beds 2 baths2,552 sq. ft.
$519,900Pending3 beds 2 baths2,552 sq. ft.363 Ashby Road, New Ipswich, NH 03071
MLS# 5068181Listed by: STOUDT REALTY $1,450,000Active3 beds 4 baths4,758 sq. ft.
$1,450,000Active3 beds 4 baths4,758 sq. ft.230 Old Country Road, New Ipswich, NH 03071
MLS# 5067851Listed by: KELLER WILLIAMS REALTY-METROPOLITAN $350,000Active62 Acres
$350,000Active62 Acres00 Greenville Road #Lot 15-B-5, New Ipswich, NH 03071
MLS# 5067912Listed by: KELLER WILLIAMS REALTY-METROPOLITAN- Open Sat, 12 to 2pm
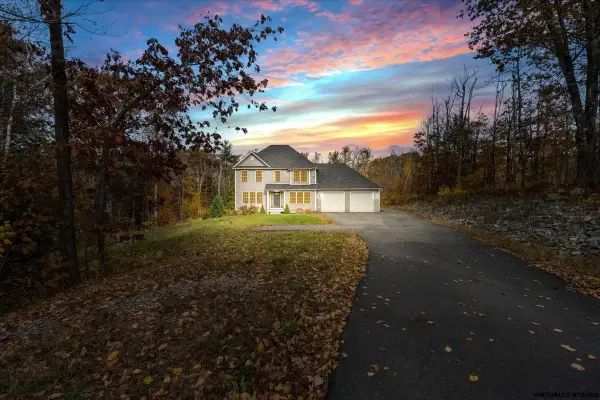 $629,900Active3 beds 3 baths2,151 sq. ft.
$629,900Active3 beds 3 baths2,151 sq. ft.27 Westbrook Drive, New Ipswich, NH 03071
MLS# 5067415Listed by: KELLER WILLIAMS GATEWAY REALTY 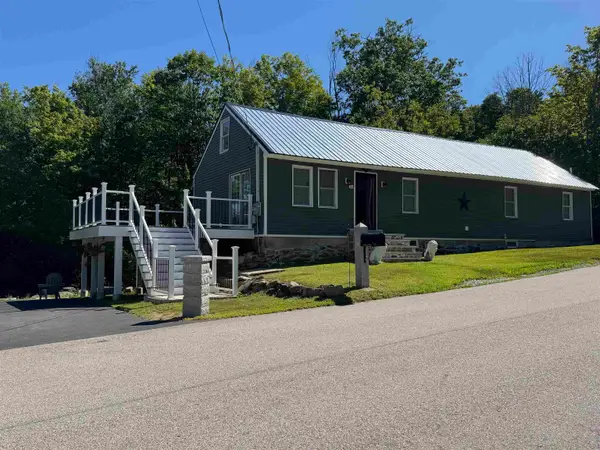 $439,900Active4 beds 1 baths1,016 sq. ft.
$439,900Active4 beds 1 baths1,016 sq. ft.36 Mill Street, New Ipswich, NH 03071
MLS# 5066442Listed by: REAL ESTATE EXCHANGE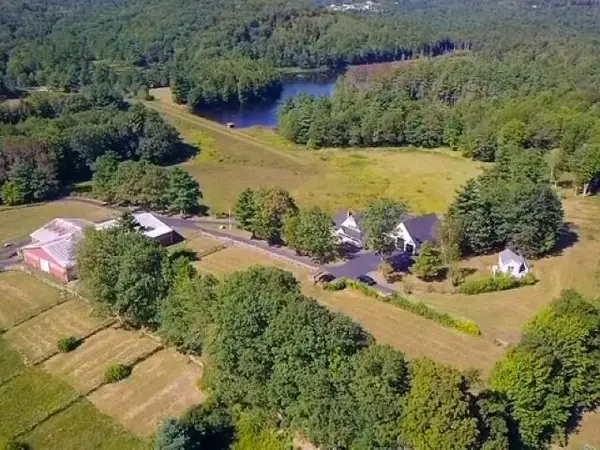 $1,100,000Active4 beds 7 baths7,526 sq. ft.
$1,100,000Active4 beds 7 baths7,526 sq. ft.63 Taylor Road, New Ipswich, NH 03071
MLS# 5066347Listed by: STOUDT REALTY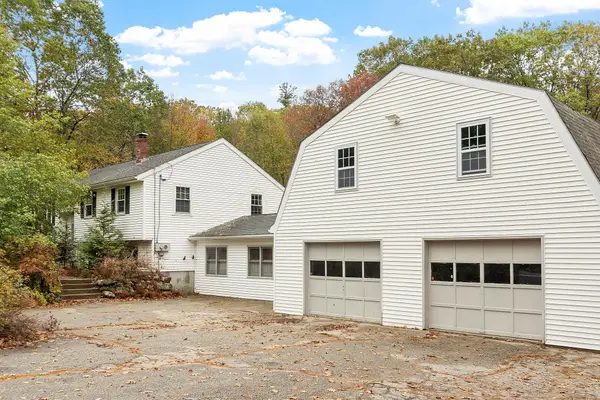 $455,000Active3 beds 2 baths2,239 sq. ft.
$455,000Active3 beds 2 baths2,239 sq. ft.17 Ashburnham Road, New Ipswich, NH 03071
MLS# 5065775Listed by: LAER REALTY PARTNERS JANET CRAMB AND COMPANY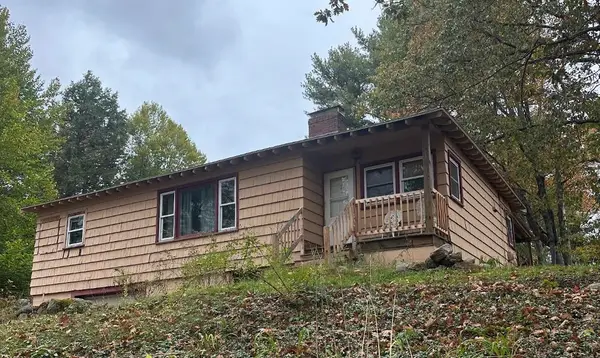 $239,999Pending3 beds 2 baths1,364 sq. ft.
$239,999Pending3 beds 2 baths1,364 sq. ft.7 Beechwood Road, New Ipswich, NH 03071
MLS# 5065302Listed by: UNIQUE REALTY LLC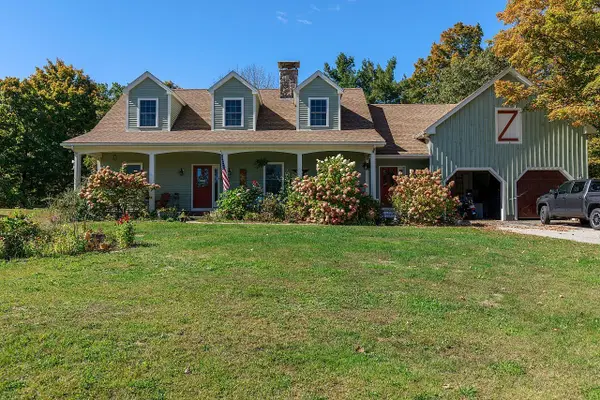 $590,000Pending3 beds 2 baths1,764 sq. ft.
$590,000Pending3 beds 2 baths1,764 sq. ft.5 Ashby Road, New Ipswich, NH 03071
MLS# 5064036Listed by: TIEGER REALTY CO. INC.
