31 CASCADE Drive, New Ipswich, NH 03071
Local realty services provided by:ERA Key Realty Services
31 CASCADE Drive,New Ipswich, NH 03071
$789,000
- 3 Beds
- 2 Baths
- 2,022 sq. ft.
- Single family
- Pending
Listed by: karen carnivale
Office: karen carnivale real estate inc
MLS#:5057318
Source:PrimeMLS
Price summary
- Price:$789,000
- Price per sq. ft.:$195.1
About this home
Nestled in the Woodland Ridge Subdivision, NOW BEING BUILT on a 12.13 acre lot is this sprawling craftsman style ranch. Quality Throughout. Central Air, Rinnai on-demand water heater. Fully applianced kitchen with Energy Star Stainless Refrigerator, Stove, Dishwasher, and Microwave. Flooring to be ceramic tile in Baths and Laundry Room. Engineered Hardwood in Kitchen, Dining Room, Family Room and Foyer. Family Room with Gas Fireplace and black granite hearth. Vaulted ceilings in Main Bedroom, Dining Room and Family Room. Painted White Finish Cabinets with Quartz Counters in kitchen. Kitchen Island is stained with Quartz Counters. Laundry Room with White Cabinets. Cultured marble one-piece counter in Hall Bath. Main Bath with Double Sink cabinet and Quartz Counter. Paved Driveway and Landscaping included. Other Lots available in the subdivision are 2 acres plus. Builder leaves as many trees as possible between lots to maintain some privacy. NO ASSOCIATION. Public Roads, Protective Covenants. Close to Main Roads and the Massachusetts border. Great for commuters. Large Garage measures 24'x24'.7"
Contact an agent
Home facts
- Year built:2025
- Listing ID #:5057318
- Added:149 day(s) ago
- Updated:December 17, 2025 at 10:04 AM
Rooms and interior
- Bedrooms:3
- Total bathrooms:2
- Full bathrooms:2
- Living area:2,022 sq. ft.
Heating and cooling
- Cooling:Central AC
- Heating:Forced Air
Structure and exterior
- Year built:2025
- Building area:2,022 sq. ft.
- Lot area:12.13 Acres
Schools
- High school:Mascenic Regional High School
- Middle school:Boynton Middle School
- Elementary school:Highbridge Hill Elementary Sch
Utilities
- Sewer:Concrete, Leach Field, Private, Septic
Finances and disclosures
- Price:$789,000
- Price per sq. ft.:$195.1
New listings near 31 CASCADE Drive
- Open Sat, 11am to 1pmNew
 $399,000Active3 beds 2 baths1,462 sq. ft.
$399,000Active3 beds 2 baths1,462 sq. ft.22 Davis Village Road, New Ipswich, NH 03071
MLS# 5073881Listed by: KELLER WILLIAMS REALTY-METROPOLITAN - New
 $749,900Active6 beds 3 baths4,800 sq. ft.
$749,900Active6 beds 3 baths4,800 sq. ft.949 Turnpike Road, New Ipswich, NH 03071
MLS# 5073334Listed by: ARRIS REALTY 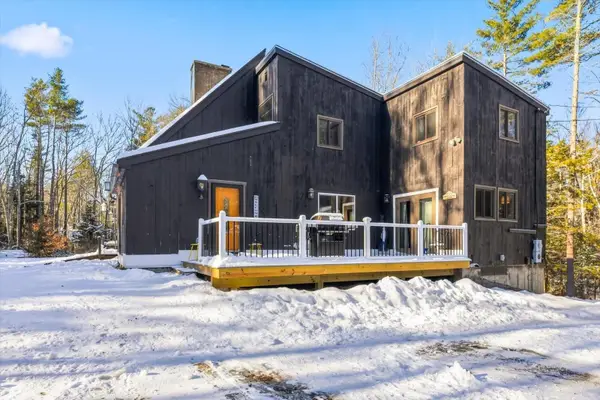 $535,000Active3 beds 2 baths2,128 sq. ft.
$535,000Active3 beds 2 baths2,128 sq. ft.80 Hubbard Pond Road, New Ipswich, NH 03071
MLS# 5072254Listed by: BHG MASIELLO PETERBOROUGH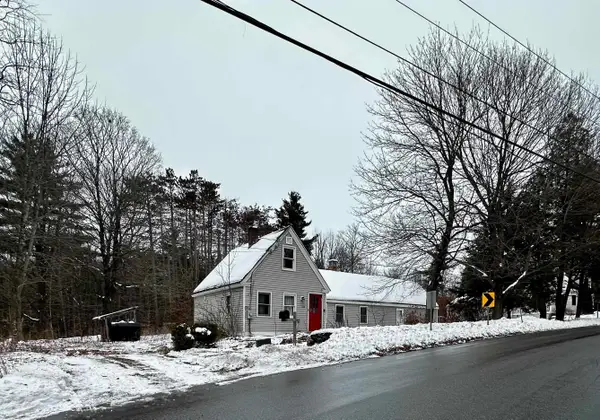 $295,000Active3 beds 1 baths1,248 sq. ft.
$295,000Active3 beds 1 baths1,248 sq. ft.103 Smithville Road, New Ipswich, NH 03071
MLS# 5071910Listed by: RE/MAX TOWN SQUARE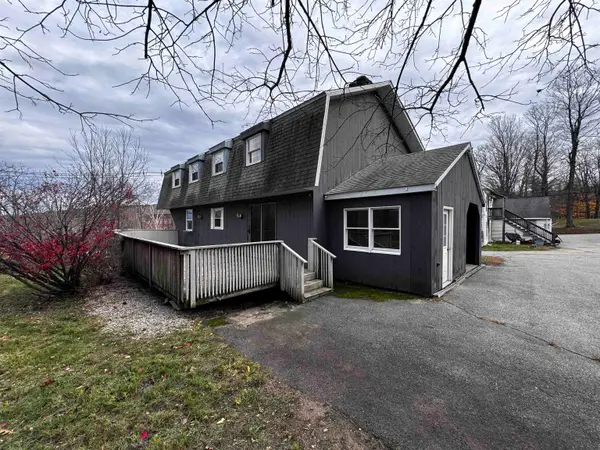 $425,000Active4 beds 2 baths2,356 sq. ft.
$425,000Active4 beds 2 baths2,356 sq. ft.306 Turnpike Road, New Ipswich, NH 03071
MLS# 5068795Listed by: GARRISON REALTY $350,000Active62 Acres
$350,000Active62 Acres00 Greenville Road #Lot 15-B-5, New Ipswich, NH 03071
MLS# 5067912Listed by: KELLER WILLIAMS REALTY-METROPOLITAN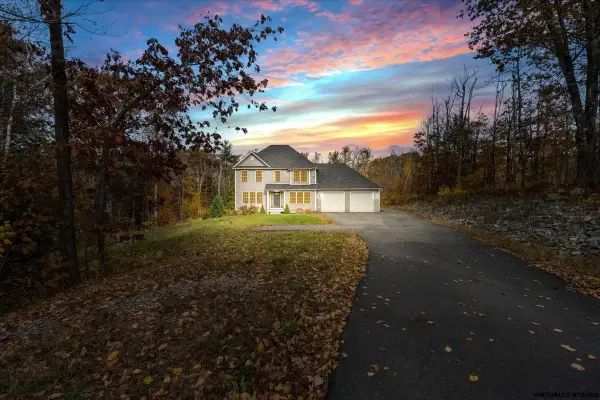 $599,900Active3 beds 3 baths2,151 sq. ft.
$599,900Active3 beds 3 baths2,151 sq. ft.27 Westbrook Drive, New Ipswich, NH 03071
MLS# 5067415Listed by: KELLER WILLIAMS GATEWAY REALTY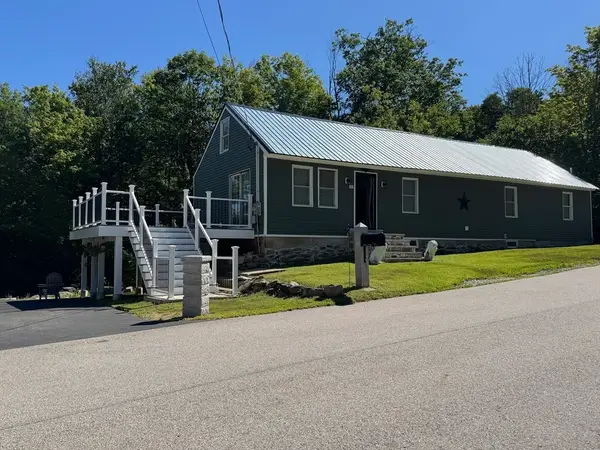 $419,000Active4 beds 1 baths1,866 sq. ft.
$419,000Active4 beds 1 baths1,866 sq. ft.36 Mill St, New Ipswich, NH 03071
MLS# 73445458Listed by: Real Estate Exchange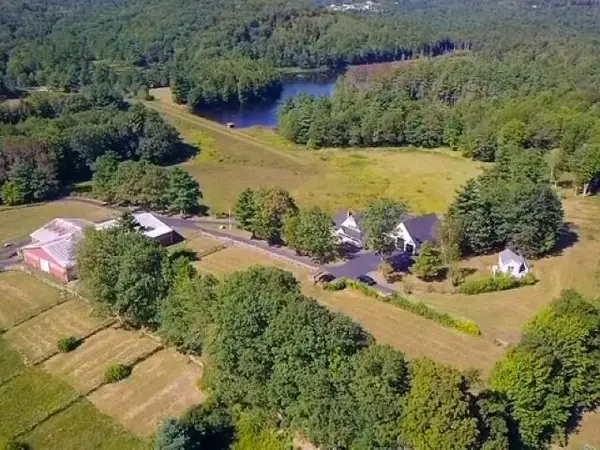 $1,100,000Active4 beds 7 baths7,526 sq. ft.
$1,100,000Active4 beds 7 baths7,526 sq. ft.63 Taylor Road, New Ipswich, NH 03071
MLS# 5066347Listed by: STOUDT REALTY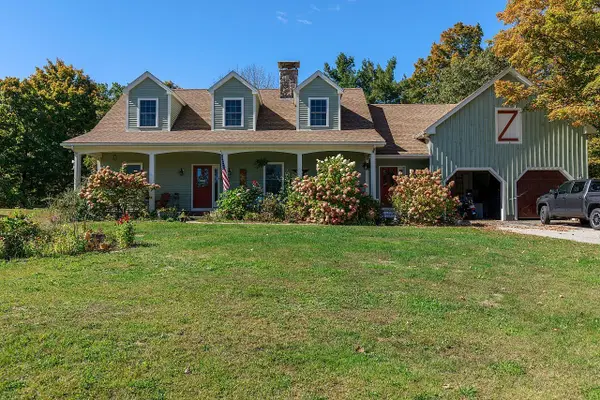 $590,000Active3 beds 2 baths1,764 sq. ft.
$590,000Active3 beds 2 baths1,764 sq. ft.5 Ashby Road, New Ipswich, NH 03071
MLS# 5064036Listed by: TIEGER REALTY CO. INC.
