64 Cedar Ridge Drive, New Ipswich, NH 03071
Local realty services provided by:ERA Key Realty Services
64 Cedar Ridge Drive,New Ipswich, NH 03071
$639,000
- 3 Beds
- 4 Baths
- 2,044 sq. ft.
- Single family
- Active
Listed by: jeana jordan
Office: re/max town square
MLS#:5063815
Source:PrimeMLS
Price summary
- Price:$639,000
- Price per sq. ft.:$224.37
About this home
This better-than-new 3-bedroom, 4-bath Colonial, built in 2018, offers exceptional craftsmanship and upgrades throughout. This home was built by and for a contractor and the quality shows throughout featuring premium materials and meticulous attention to detail. With just under 2000 SqFt. of living space, standout features include a beautiful kitchen with stunning glasswork above the range, a like-new infrared sauna, and a spacious oversized garage with stairs leading to the full basement and extra storage. The property also includes a 14x14 outbuilding, ideal for a workshop or additional garage space. Enjoy a fully fenced, mostly level backyard with a large deck for privacy and outdoor entertaining. Additional amenities include a first-floor office and a second-floor study, central AC, central vacuum, and second-floor laundry. With its thoughtful upgrades and high-end features, this home offers the perfect combination of luxury, function, and convenience. Why settle for a new build when you can have a better-than-new home with all the extras already in place? Schedule your private showing today!
Contact an agent
Home facts
- Year built:2018
- Listing ID #:5063815
- Added:44 day(s) ago
- Updated:November 15, 2025 at 11:25 AM
Rooms and interior
- Bedrooms:3
- Total bathrooms:4
- Full bathrooms:1
- Living area:2,044 sq. ft.
Heating and cooling
- Cooling:Central AC
- Heating:Hot Air
Structure and exterior
- Roof:Asphalt Shingle
- Year built:2018
- Building area:2,044 sq. ft.
- Lot area:2.13 Acres
Schools
- High school:Mascenic Regional High School
- Middle school:Boynton Middle School
- Elementary school:Highbridge Hill Elementary Sch
Utilities
- Sewer:Private
Finances and disclosures
- Price:$639,000
- Price per sq. ft.:$224.37
- Tax amount:$8,274 (2024)
New listings near 64 Cedar Ridge Drive
- New
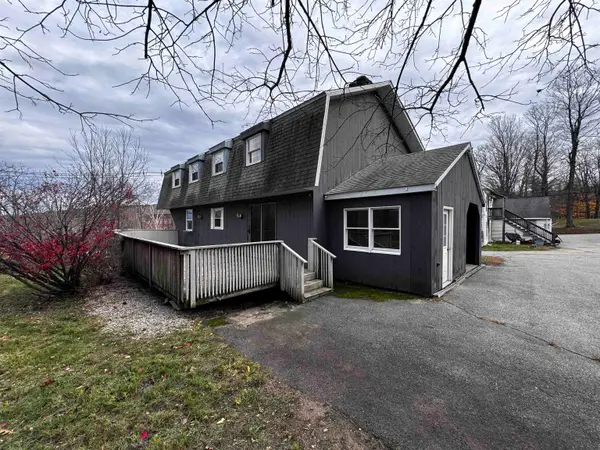 $425,000Active4 beds 2 baths2,356 sq. ft.
$425,000Active4 beds 2 baths2,356 sq. ft.306 Turnpike Road, New Ipswich, NH 03071
MLS# 5068795Listed by: GARRISON REALTY  $519,900Pending3 beds 2 baths2,552 sq. ft.
$519,900Pending3 beds 2 baths2,552 sq. ft.363 Ashby Road, New Ipswich, NH 03071
MLS# 5068181Listed by: STOUDT REALTY $1,450,000Active3 beds 4 baths4,758 sq. ft.
$1,450,000Active3 beds 4 baths4,758 sq. ft.230 Old Country Road, New Ipswich, NH 03071
MLS# 5067851Listed by: KELLER WILLIAMS REALTY-METROPOLITAN $350,000Active62 Acres
$350,000Active62 Acres00 Greenville Road #Lot 15-B-5, New Ipswich, NH 03071
MLS# 5067912Listed by: KELLER WILLIAMS REALTY-METROPOLITAN- Open Sat, 12 to 2pm
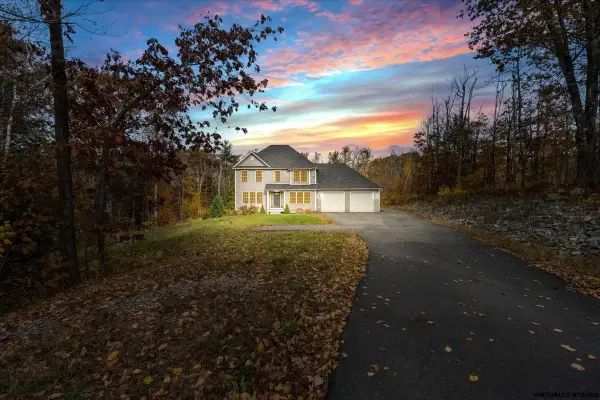 $629,900Active3 beds 3 baths2,151 sq. ft.
$629,900Active3 beds 3 baths2,151 sq. ft.27 Westbrook Drive, New Ipswich, NH 03071
MLS# 5067415Listed by: KELLER WILLIAMS GATEWAY REALTY 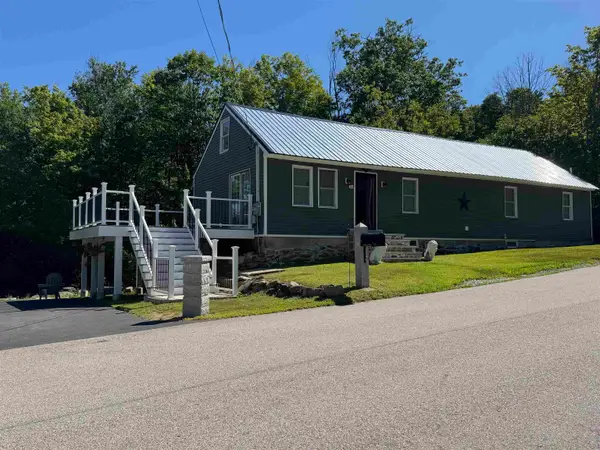 $439,900Active4 beds 1 baths1,016 sq. ft.
$439,900Active4 beds 1 baths1,016 sq. ft.36 Mill Street, New Ipswich, NH 03071
MLS# 5066442Listed by: REAL ESTATE EXCHANGE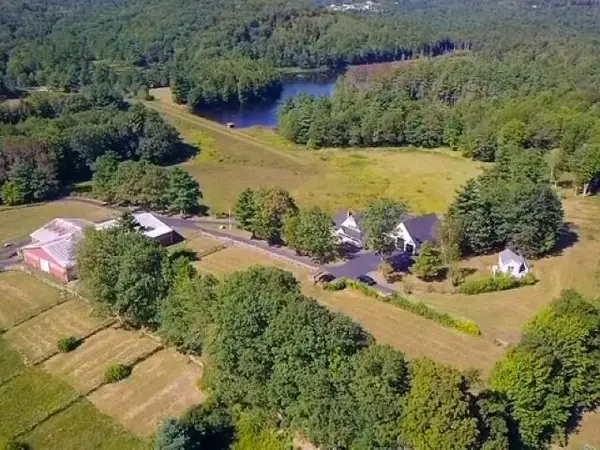 $1,100,000Active4 beds 7 baths7,526 sq. ft.
$1,100,000Active4 beds 7 baths7,526 sq. ft.63 Taylor Road, New Ipswich, NH 03071
MLS# 5066347Listed by: STOUDT REALTY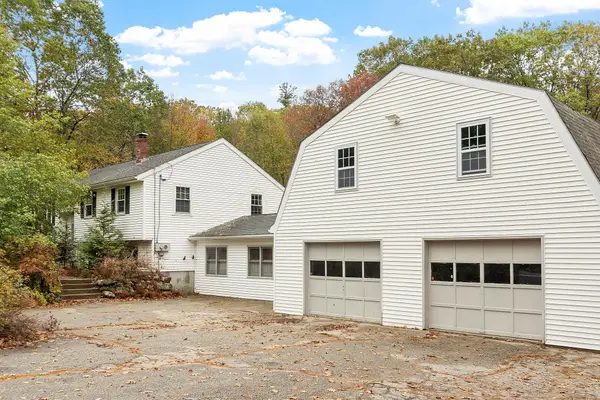 $455,000Active3 beds 2 baths2,239 sq. ft.
$455,000Active3 beds 2 baths2,239 sq. ft.17 Ashburnham Road, New Ipswich, NH 03071
MLS# 5065775Listed by: LAER REALTY PARTNERS JANET CRAMB AND COMPANY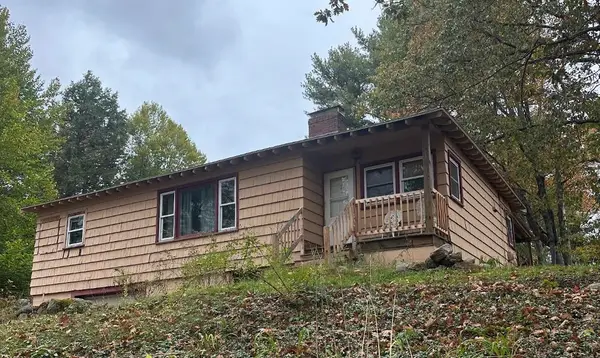 $239,999Pending3 beds 2 baths1,364 sq. ft.
$239,999Pending3 beds 2 baths1,364 sq. ft.7 Beechwood Road, New Ipswich, NH 03071
MLS# 5065302Listed by: UNIQUE REALTY LLC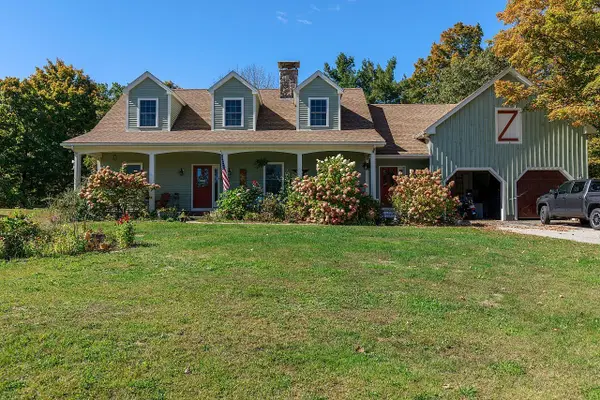 $590,000Pending3 beds 2 baths1,764 sq. ft.
$590,000Pending3 beds 2 baths1,764 sq. ft.5 Ashby Road, New Ipswich, NH 03071
MLS# 5064036Listed by: TIEGER REALTY CO. INC.
