108 Circle View Drive, Newbury, NH 03255
Local realty services provided by:ERA Key Realty Services
108 Circle View Drive,Newbury, NH 03255
$525,000
- 3 Beds
- 2 Baths
- - sq. ft.
- Single family
- Sold
Listed by: o'halloran groupCell: 603-877-1031
Office: kw coastal and lakes & mountains realty/n.london
MLS#:5066820
Source:PrimeMLS
Sorry, we are unable to map this address
Price summary
- Price:$525,000
About this home
Discover the perfect blend of privacy and convenience in this inviting 3-bedroom, 2-bathroom home set on 3.80 acres in Newbury. Enjoy first-floor living with all bedrooms and bathrooms thoughtfully located on the main level. The primary bedroom features an ensuite bathroom with dual sinks and a beautifully tiled walk-in shower. The kitchen, complete with beautiful cabinetry and a generous island is ideal for gatherings and cooking. The open-concept layout flows seamlessly into the living and dining areas, enhanced by cathedral ceilings that create an airy, expansive atmosphere. The unfinished attic offers excellent potential for additional living space, while the full walk-out basement provides more possibilities including a game room, home gym, workshop, or extra storage. Enjoy the best of both worlds: with living just 20 minutes from New London’s shopping, dining, amenities and healthcare, and under 15 minutes to Mount Sunapee for winter sports. Newbury Harbor is less than 10 minutes away, and Sunapee Harbor is just 20 minutes for boating, summer concerts, dining, shopping, brewery and more. Outdoor enthusiasts will love the proximity to golf courses, hiking trails, and fishing spots. With easy access to Concord in 40 minutes and Boston in just 2 hours, this home offers the ultimate in comfort, space, and location in the Lake Sunpaee Region. *Showings begin at the open house on Friday, 10/24, from 4:30 - 6:30. Additional open house on Saturday, 10/25, from 10:00 -12:00.
Contact an agent
Home facts
- Year built:2012
- Listing ID #:5066820
- Added:61 day(s) ago
- Updated:December 23, 2025 at 12:43 AM
Rooms and interior
- Bedrooms:3
- Total bathrooms:2
- Full bathrooms:1
Heating and cooling
- Heating:Electric, Hot Water
Structure and exterior
- Roof:Asphalt Shingle
- Year built:2012
Schools
- High school:Kearsarge Regional HS
- Middle school:Kearsarge Regional Middle Sch
- Elementary school:Kearsarge Elem Bradford
Utilities
- Sewer:Concrete, Leach Field, Private, Septic
Finances and disclosures
- Price:$525,000
- Tax amount:$4,710 (2025)
New listings near 108 Circle View Drive
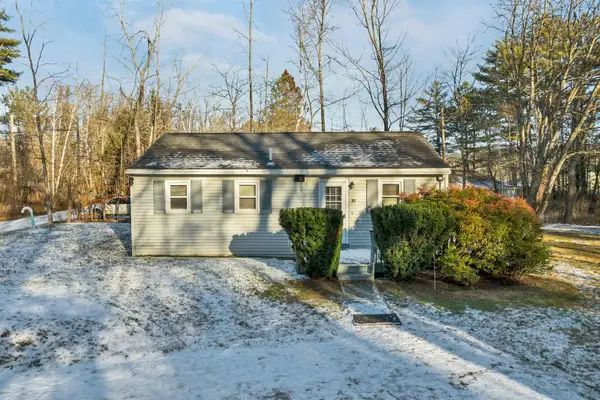 $649,000Active3 beds 1 baths816 sq. ft.
$649,000Active3 beds 1 baths816 sq. ft.33 Chandler Brook Road, Newbury, NH 03255
MLS# 5071401Listed by: FOUR SEASONS SOTHEBY'S INT'L REALTY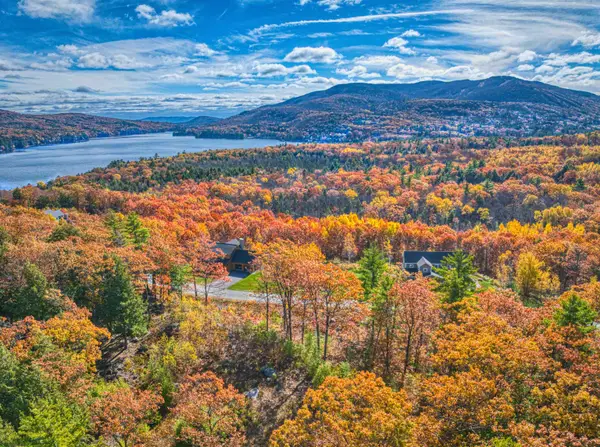 $1,095,000Active2.23 Acres
$1,095,000Active2.23 Acres30 Greystone Lane, Newbury, NH 03255
MLS# 5069826Listed by: DOLAN REAL ESTATE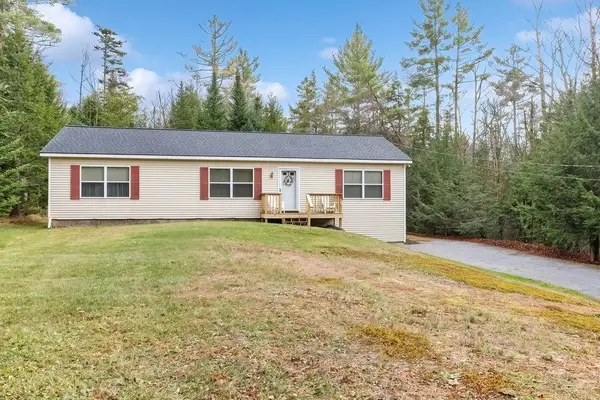 $425,000Active3 beds 2 baths1,404 sq. ft.
$425,000Active3 beds 2 baths1,404 sq. ft.37 Baker Hill Road, Newbury, NH 03255
MLS# 5069727Listed by: DOLAN REAL ESTATE $1,995,000Active2 beds 1 baths1,738 sq. ft.
$1,995,000Active2 beds 1 baths1,738 sq. ft.81 Lakewood Manor Road, Newbury, NH 03255
MLS# 5064350Listed by: FOUR SEASONS SOTHEBY'S INT'L REALTY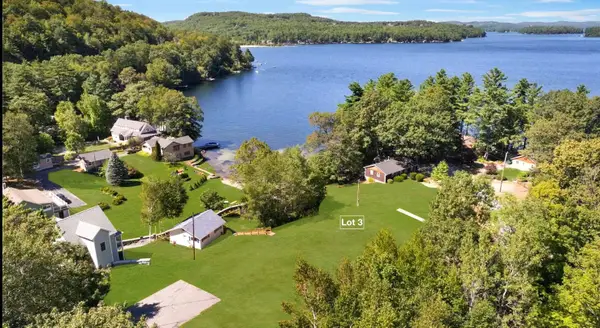 $795,000Active1.07 Acres
$795,000Active1.07 Acres0 Lakewood Manor Road #3, Newbury, NH 03255
MLS# 5063690Listed by: FOUR SEASONS SOTHEBY'S INT'L REALTY $549,000Active4 beds 2 baths1,616 sq. ft.
$549,000Active4 beds 2 baths1,616 sq. ft.200 South Road, Newbury, NH 03255
MLS# 5060205Listed by: COLDWELL BANKER LIFESTYLES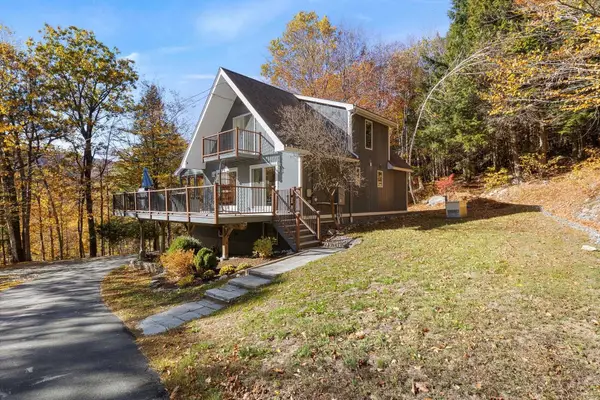 $795,000Active3 beds 2 baths1,602 sq. ft.
$795,000Active3 beds 2 baths1,602 sq. ft.344 Chalk Pond Road, Newbury, NH 03255
MLS# 5066998Listed by: BADGER PEABODY & SMITH REALTY/HOLDERNESS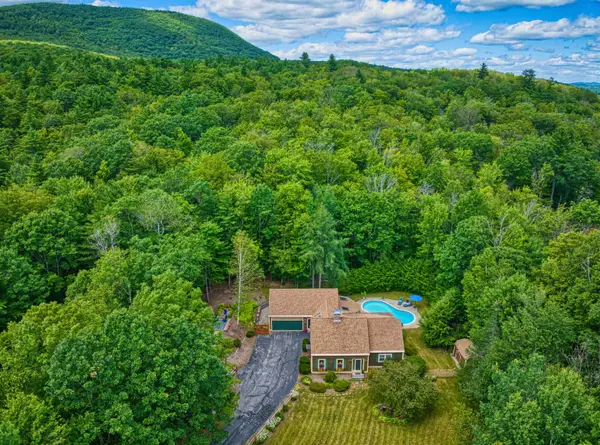 $749,000Active3 beds 3 baths3,856 sq. ft.
$749,000Active3 beds 3 baths3,856 sq. ft.99 Newell Road, Newbury, NH 03255
MLS# 5058104Listed by: DOLAN REAL ESTATE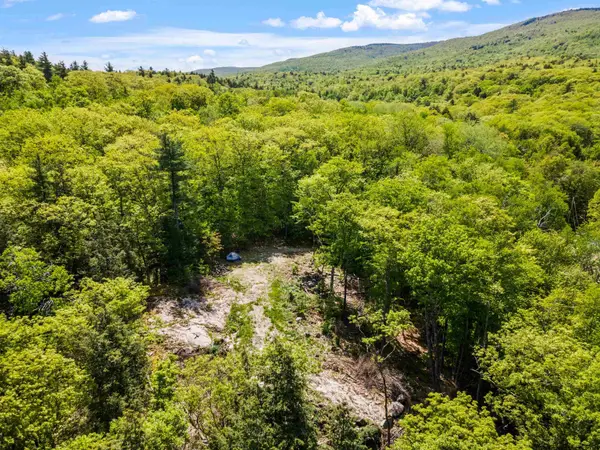 $159,900Active2 Acres
$159,900Active2 Acres00 Brookside Road #lots 7 & 8 or map 032 lots 525-332 & 530-317, Newbury, NH 03255
MLS# 5053991Listed by: COLDWELL BANKER LIFESTYLES - CONCORD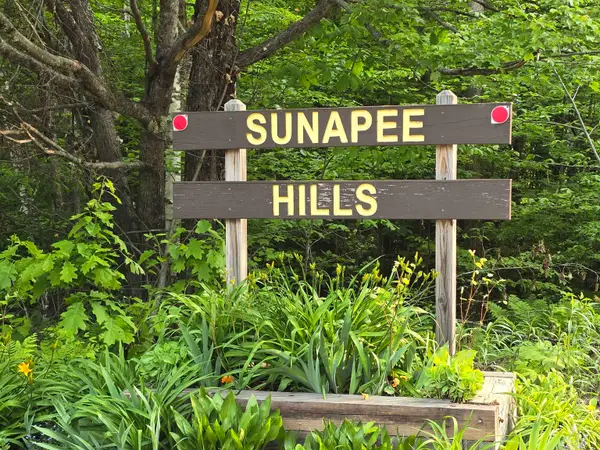 $290,000Pending3 beds 2 baths1,522 sq. ft.
$290,000Pending3 beds 2 baths1,522 sq. ft.91 Chalk Pond Road, Newbury, NH 03255
MLS# 5044529Listed by: CENTURY 21 HIGHVIEW REALTY
