44 Gonet Drive, Newmarket, NH 03857
Local realty services provided by:ERA Key Realty Services
44 Gonet Drive,Newmarket, NH 03857
$859,900
- 3 Beds
- 4 Baths
- 2,869 sq. ft.
- Single family
- Active
Listed by:foss & russell groupPhone: 603-770-8600
Office:bhhs verani seacoast
MLS#:5060575
Source:PrimeMLS
Price summary
- Price:$859,900
- Price per sq. ft.:$299.72
- Monthly HOA dues:$20.83
About this home
Welcome to 44 Gonet Drive, Newmarket—A stunning 3-bedroom, 3-bathroom center-staircase Colonial tucked away at the end of a peaceful cul-de-sac. This spacious home boasts a great room with vaulted ceilings, a cozy wood-burning fireplace, and an abundance of natural light that pours in through large windows. The custom kitchen features brand-new granite countertops and is perfect for cooking and entertaining. Enjoy the convenience of first-floor laundry, a separate dining room, and a second living room or den area—ideal for flexible living spaces. The large primary bedroom offers a private retreat, and the home also features a finished walk-up attic and a finished walk-out lower level with a separate bathroom, offering endless possibilities for extra living space or guest quarters. Outside, you’ll find an oversized back deck, perfect for outdoor gatherings, as well as a beautifully landscaped yard with an irrigation system to keep it looking pristine year-round. The home has a separate garage in addition to a 2-car garage underneath the house, providing plenty of storage and parking options. Mini-splits ensure comfort in all seasons, while the custom surround sound system elevates the entertainment experience. Located in one of Newmarket's best neighborhoods with easy access to all Newmarket amenities, this home is ready for a quick close and could truly be the one you’ve been waiting for!
Contact an agent
Home facts
- Year built:2004
- Listing ID #:5060575
- Added:35 day(s) ago
- Updated:October 10, 2025 at 04:09 PM
Rooms and interior
- Bedrooms:3
- Total bathrooms:4
- Full bathrooms:1
- Living area:2,869 sq. ft.
Heating and cooling
- Cooling:Mini Split
- Heating:Baseboard, Hot Water
Structure and exterior
- Year built:2004
- Building area:2,869 sq. ft.
- Lot area:1.83 Acres
Schools
- High school:Newmarket Senior HS
- Middle school:Newmarket Junior High School
- Elementary school:Newmarket Elem School
Utilities
- Sewer:Private
Finances and disclosures
- Price:$859,900
- Price per sq. ft.:$299.72
- Tax amount:$11,935 (2024)
New listings near 44 Gonet Drive
- Open Sun, 11am to 1pmNew
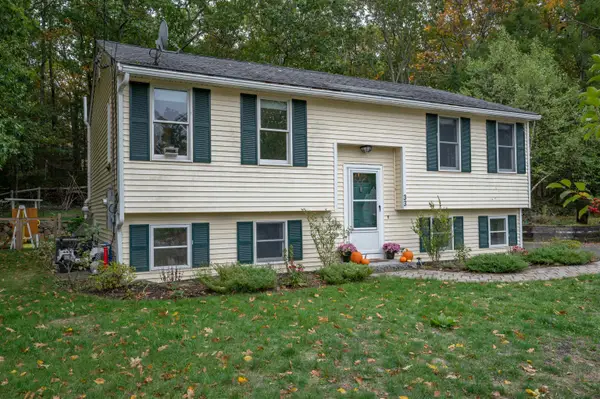 $550,000Active3 beds 2 baths1,780 sq. ft.
$550,000Active3 beds 2 baths1,780 sq. ft.33 Folsom Drive, Newmarket, NH 03857
MLS# 5065860Listed by: ARRIS REALTY - Open Wed, 5 to 6:30pmNew
 $549,000Active3 beds 3 baths2,075 sq. ft.
$549,000Active3 beds 3 baths2,075 sq. ft.141 Hersey Lane, Newmarket, NH 03857
MLS# 5065445Listed by: COLDWELL BANKER REALTY - PORTSMOUTH, NH - New
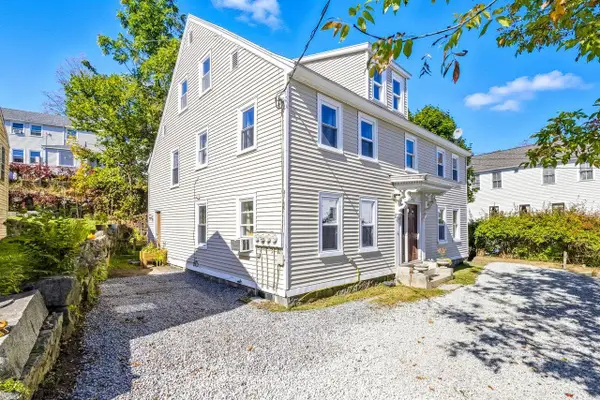 $599,900Active5 beds 3 baths2,730 sq. ft.
$599,900Active5 beds 3 baths2,730 sq. ft.2 Chapel Street, Newmarket, NH 03857
MLS# 5065422Listed by: NEXTHOME FREEDOM - New
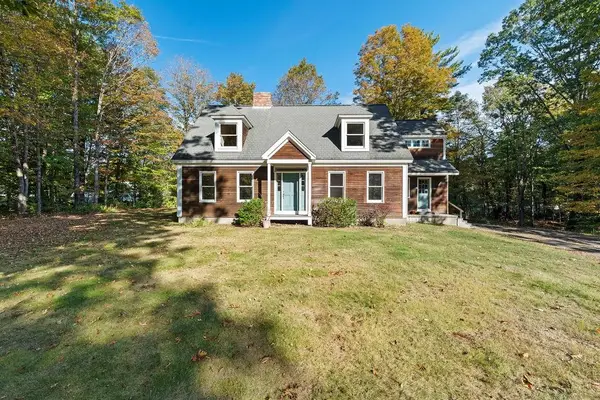 $575,000Active3 beds 2 baths2,452 sq. ft.
$575,000Active3 beds 2 baths2,452 sq. ft.19 Johnson Drive, Newmarket, NH 03857
MLS# 5064504Listed by: SAMONAS REALTY, LLC 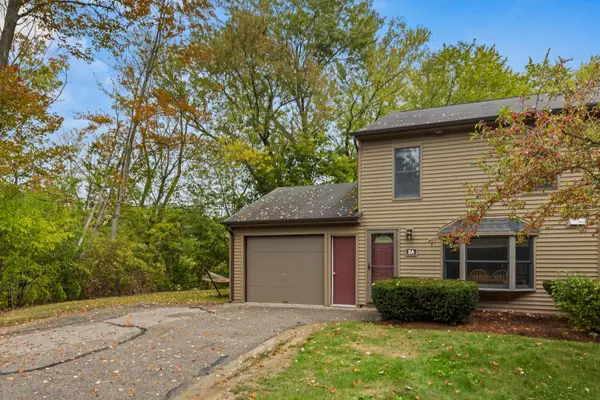 $399,000Pending2 beds 2 baths1,224 sq. ft.
$399,000Pending2 beds 2 baths1,224 sq. ft.5 Bass Street #A, Newmarket, NH 03857
MLS# 5064486Listed by: SAMONAS REALTY, LLC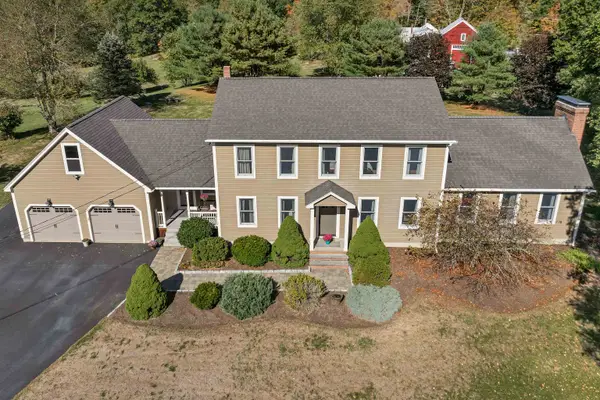 $799,000Pending3 beds 3 baths3,060 sq. ft.
$799,000Pending3 beds 3 baths3,060 sq. ft.29 Hamel Farm Drive, Newmarket, NH 03857
MLS# 5064449Listed by: LEXI LEDDY REAL ESTATE LLC $419,000Active2 beds 2 baths1,537 sq. ft.
$419,000Active2 beds 2 baths1,537 sq. ft.D2 Wade Farm Road, Newmarket, NH 03857
MLS# 5063657Listed by: BHG MASIELLO DURHAM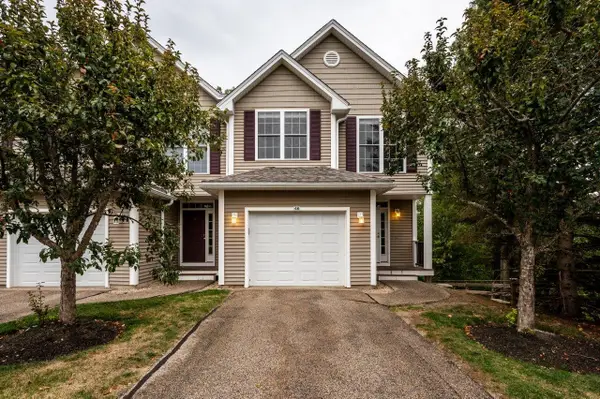 $489,900Pending3 beds 3 baths2,238 sq. ft.
$489,900Pending3 beds 3 baths2,238 sq. ft.46 Ledgeview Drive, Newmarket, NH 03857
MLS# 5062793Listed by: KW COASTAL AND LAKES & MOUNTAINS REALTY/ROCHESTER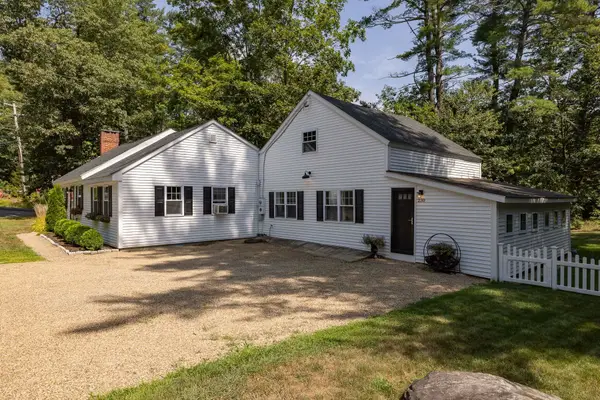 $559,000Active3 beds 1 baths1,616 sq. ft.
$559,000Active3 beds 1 baths1,616 sq. ft.230 Ash Swamp Road, Newmarket, NH 03857
MLS# 5062798Listed by: COMPASS NEW ENGLAND, LLC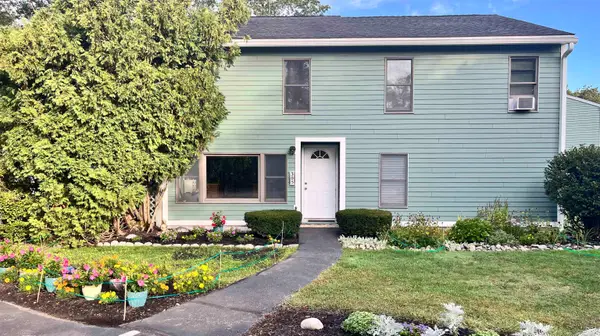 $330,000Pending2 beds 3 baths1,140 sq. ft.
$330,000Pending2 beds 3 baths1,140 sq. ft.305 Piscassic Street, Newmarket, NH 03857
MLS# 5061975Listed by: BHHS VERANI LONDONDERRY
