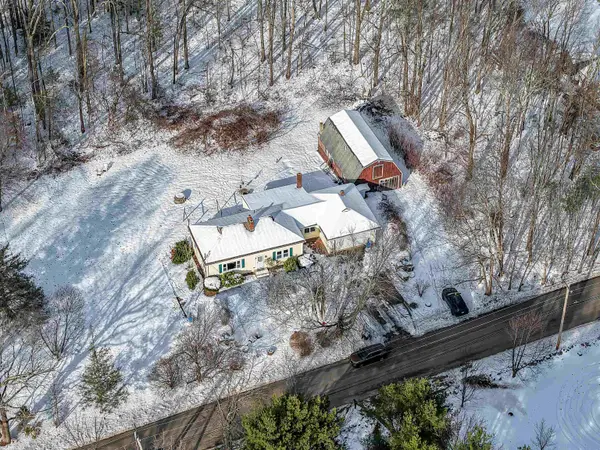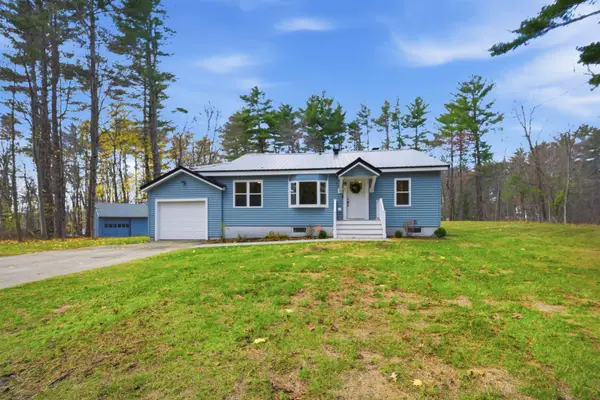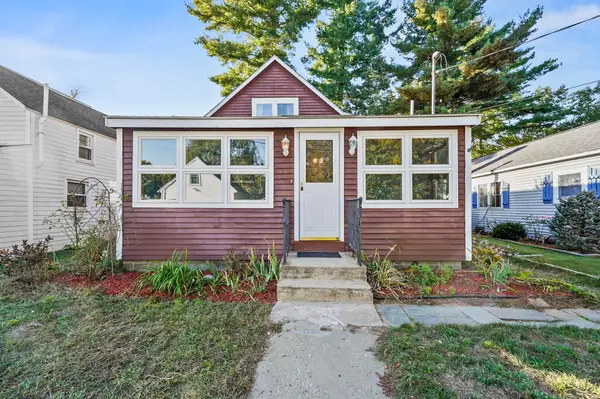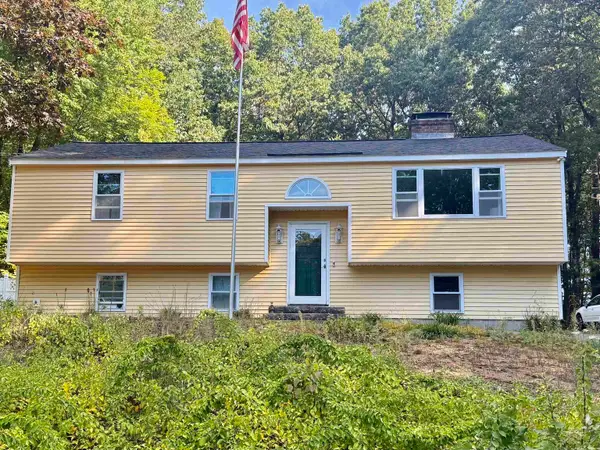7 Grebenstein Drive, Newton, NH 03858
Local realty services provided by:ERA Key Realty Services
7 Grebenstein Drive,Newton, NH 03858
$400,000
- 3 Beds
- 3 Baths
- 1,232 sq. ft.
- Condominium
- Active
Listed by: ryan bethune
Office: kw coastal and lakes & mountains realty
MLS#:5060509
Source:PrimeMLS
Price summary
- Price:$400,000
- Price per sq. ft.:$252.53
About this home
Back on market due to buyer's inability to obtain financing. Vacant and very easy to show! Quick close possible and no monthly HOA fee! Come step inside this charming condo located in a cul-de-sac in sought after Newton! Open the front door to the cozy living area where you will find a closet and half bath for your convenience. Off the living area is a generously sized open kitchen, perfect for cooking and hosting. A deck can also be found off of the kitchen with stairs leading down to the beautiful backyard. Head upstairs where you will find a full bath, 3 bedrooms, and a 3/4 bath off of to the primary bedroom. The basement is where you will find a connecting door to the 1 car garage, laundry, and storage. Looking for the natural beauty of New Hampshire? Look no further than the backyard that overlooks the wetlands! Recent improvements include recessed lighting throughout the home, interior professional painting throughout the home, central AC and mini split installation, and flooring replaced in all of the bathrooms. You don't want to miss this one! The owner and listing agent of the property is a licensed New Hampshire real estate salesperson.
Contact an agent
Home facts
- Year built:2005
- Listing ID #:5060509
- Added:99 day(s) ago
- Updated:December 17, 2025 at 01:35 PM
Rooms and interior
- Bedrooms:3
- Total bathrooms:3
- Full bathrooms:1
- Living area:1,232 sq. ft.
Heating and cooling
- Cooling:Central AC, Mini Split
- Heating:Hot Water
Structure and exterior
- Roof:Asphalt Shingle
- Year built:2005
- Building area:1,232 sq. ft.
- Lot area:1.89 Acres
Utilities
- Sewer:Private
Finances and disclosures
- Price:$400,000
- Price per sq. ft.:$252.53
- Tax amount:$5,399 (2024)
New listings near 7 Grebenstein Drive
- Open Sat, 11am to 1pmNew
 $549,900Active2 beds 1 baths1,809 sq. ft.
$549,900Active2 beds 1 baths1,809 sq. ft.52 Whittier Street, Newton, NH 03858
MLS# 5071862Listed by: EXP REALTY  $669,900Active3 beds 2 baths1,423 sq. ft.
$669,900Active3 beds 2 baths1,423 sq. ft.5 Wentworth Drive, Newton, NH 03858
MLS# 5070205Listed by: TESSA PARZIALE REAL ESTATE $665,000Pending3 beds 2 baths2,244 sq. ft.
$665,000Pending3 beds 2 baths2,244 sq. ft.56 Whittier Street, Newton, NH 03858
MLS# 5067499Listed by: KELLER WILLIAMS REALTY METRO-LONDONDERRY $325,000Active2 beds 2 baths1,123 sq. ft.
$325,000Active2 beds 2 baths1,123 sq. ft.21 Marcoux Road, Newton, NH 03858
MLS# 5067928Listed by: GIBSON SOTHEBY'S INTERNATIONAL REALTY $614,000Active2 beds 3 baths2,293 sq. ft.
$614,000Active2 beds 3 baths2,293 sq. ft.15 Bootland Farm Road, Newton, NH 03858
MLS# 5067758Listed by: WWW.HOMEZU.COM $510,000Active3 beds 2 baths1,958 sq. ft.
$510,000Active3 beds 2 baths1,958 sq. ft.43 Maple Avenue, Newton, NH 03858
MLS# 5065833Listed by: DIAMOND KEY REAL ESTATE $509,000Active2 beds 1 baths1,184 sq. ft.
$509,000Active2 beds 1 baths1,184 sq. ft.62 & 43 Wilders Grove Road, Newton, NH 03858
MLS# 5063897Listed by: LAMACCHIA REALTY, INC. $565,000Active3 beds 2 baths1,591 sq. ft.
$565,000Active3 beds 2 baths1,591 sq. ft.8 Chongor Drive, Newton, NH 03858
MLS# 5063316Listed by: CENTURY 21 NE GROUP $214,600Active3 beds 1 baths1,232 sq. ft.
$214,600Active3 beds 1 baths1,232 sq. ft.25 Crane Crossing Road, Newton, NH 03858
MLS# 5058303Listed by: GALLO REALTY GROUP
