239 Skimobile Road #304, North Conway, NH 03860
Local realty services provided by:ERA Key Realty Services
239 Skimobile Road #304,Conway, NH 03860
$1,125,000
- 3 Beds
- 2 Baths
- 1,811 sq. ft.
- Condominium
- Active
Listed by: michele sawyer, katrina philbinCell: 207-522-8057
Office: coldwell banker lifestyles- conway
MLS#:5064257
Source:PrimeMLS
Price summary
- Price:$1,125,000
- Price per sq. ft.:$621.2
- Monthly HOA dues:$875
About this home
Welcome to the exclusive residences at Fairbank Lodge. This two-story, loft style SKI IN/SKI OUT residence is located right above the brand-new Fairbank Lodge situated at the base of Cranmore Mountain and is perfect for entertaining family and friends. As you enter the unit you are greeted with the first den/sleeping area separated from the other areas giving your guests the privacy desired. You are then immediately drawn to the beautiful, well- appointed kitchen. The upscale, open concept is perfectly designed with attention to detail offering an over-sized island w/3 sided seating perfect for gatherings. Beautiful quartz counter tops, custom hood and extended custom cabinets complete the space. This property has been meticulously designed offering 4 potential sleeping areas, w/potential of 2 sleeping areas on the main level and 2 on the 2nd level. Enjoy the fresh mountain air from your private balcony as you watch the sunset. This beautiful, well thought out unit was completed in December 2023 and is available immediately so you can enjoy the mountain at its finest. Stress-free rental program available to all owners! This true ski in/ski out is unbeatable and with 4 sleeping areas, directly on the mountain, it is highly desirable & limited. Enjoy the year round outdoor pool & hot tub along with the fitness room w/additional membership. Located just minutes to downtown. Come, Relax, Ski and make lasting memories with your family and friends!
Contact an agent
Home facts
- Year built:2023
- Listing ID #:5064257
- Added:141 day(s) ago
- Updated:February 22, 2026 at 11:25 AM
Rooms and interior
- Bedrooms:3
- Total bathrooms:2
- Full bathrooms:1
- Living area:1,811 sq. ft.
Heating and cooling
- Cooling:Mini Split
- Heating:Electric, Heat Pump, Mini Split
Structure and exterior
- Year built:2023
- Building area:1,811 sq. ft.
Schools
- High school:A. Crosby Kennett Sr. High
- Middle school:A. Crosby Kennett Middle Sch
Utilities
- Sewer:Public Sewer On-Site
Finances and disclosures
- Price:$1,125,000
- Price per sq. ft.:$621.2
- Tax amount:$12,340 (2025)
New listings near 239 Skimobile Road #304
- New
 $625,000Active3 beds 2 baths2,500 sq. ft.
$625,000Active3 beds 2 baths2,500 sq. ft.198 Echo Acres Road, Conway, NH 03860
MLS# 5077003Listed by: KW COASTAL AND LAKES & MOUNTAINS REALTY - New
 $995,000Active3 beds 2 baths1,321 sq. ft.
$995,000Active3 beds 2 baths1,321 sq. ft.235 Skimobile Road #2201, Conway, NH 03860
MLS# 5076471Listed by: COLDWELL BANKER LIFESTYLES- CONWAY - New
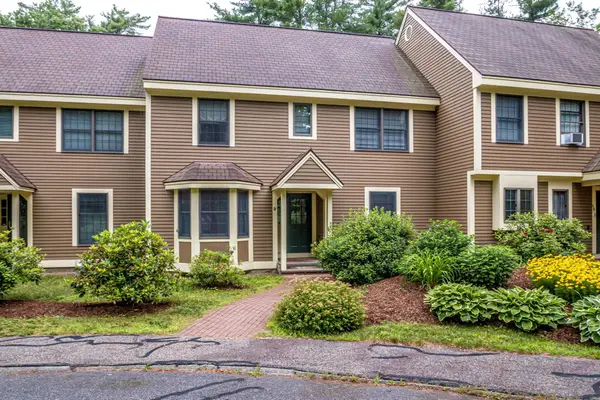 $465,000Active3 beds 3 baths1,935 sq. ft.
$465,000Active3 beds 3 baths1,935 sq. ft.45 Wildflower Trail #9, Conway, NH 03860
MLS# 5076308Listed by: BADGER PEABODY & SMITH REALTY - Open Sun, 11am to 1pm
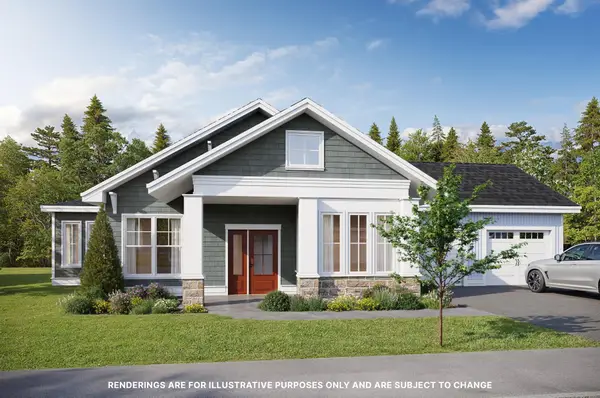 $750,000Active2 beds 2 baths1,536 sq. ft.
$750,000Active2 beds 2 baths1,536 sq. ft.93 Whispering Pines Place #12, Conway, NH 03860
MLS# 5074650Listed by: PINKHAM REAL ESTATE - Open Sun, 11am to 1pm
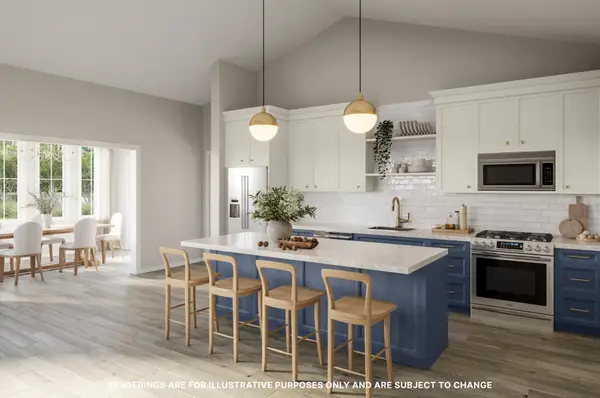 $750,000Active2 beds 2 baths1,536 sq. ft.
$750,000Active2 beds 2 baths1,536 sq. ft.93 Whispering Pines Place #12, Conway, NH 03860
MLS# 5074657Listed by: PINKHAM REAL ESTATE 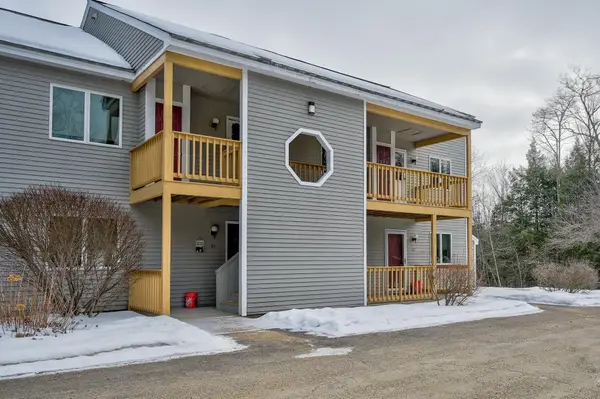 $380,000Active2 beds 2 baths1,064 sq. ft.
$380,000Active2 beds 2 baths1,064 sq. ft.136 Northbrook Circle #96, Conway, NH 03860
MLS# 5074035Listed by: PINKHAM REAL ESTATE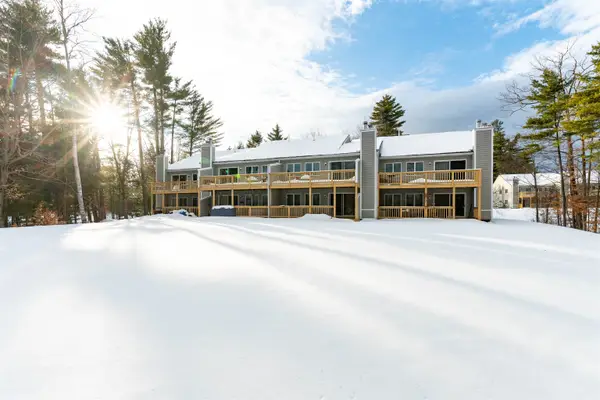 $410,000Active3 beds 2 baths1,288 sq. ft.
$410,000Active3 beds 2 baths1,288 sq. ft.77 Northbrook Circle #E-39, Conway, NH 03860
MLS# 5073807Listed by: KW COASTAL AND LAKES & MOUNTAINS REALTY/N CONWAY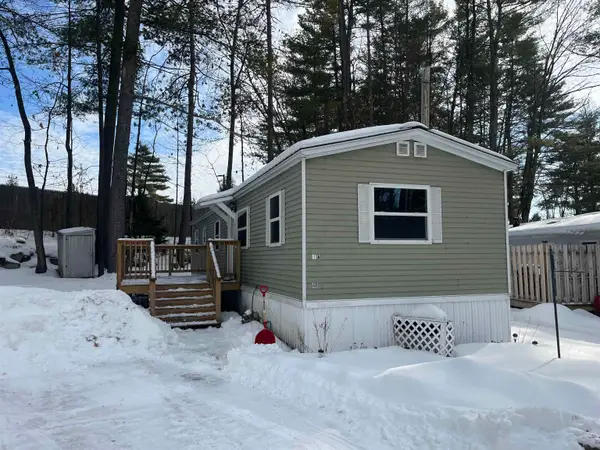 $75,000Active2 beds 1 baths784 sq. ft.
$75,000Active2 beds 1 baths784 sq. ft.48 O'Keefe's Circle, Conway, NH 03860
MLS# 5073658Listed by: SENNE RESIDENTIAL LLC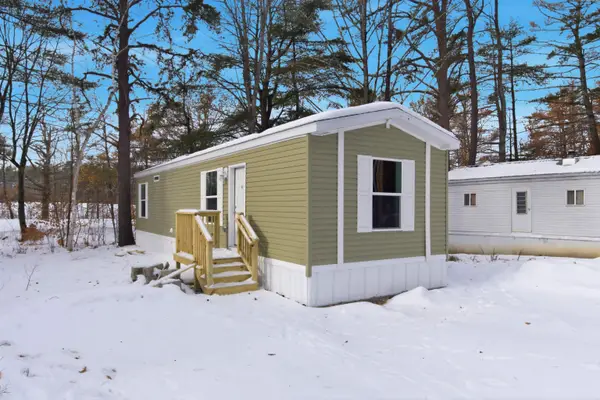 $137,990Active2 beds 1 baths632 sq. ft.
$137,990Active2 beds 1 baths632 sq. ft.64 O'Keefe Circle, Conway, NH 03860
MLS# 5073341Listed by: KW COASTAL AND LAKES & MOUNTAINS REALTY/HANOVER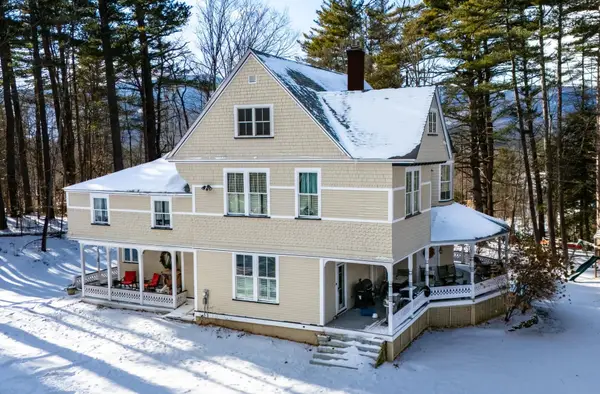 $1,079,000Active5 beds 3 baths4,490 sq. ft.
$1,079,000Active5 beds 3 baths4,490 sq. ft.49 Neighbors Row, Conway, NH 03860
MLS# 5073011Listed by: BADGER PEABODY & SMITH REALTY

