2906 White Mountain Highway, North Conway, NH 03860
Local realty services provided by:ERA Key Realty Services
2906 White Mountain Highway,Conway, NH 03860
$4,400,000
- 11 Beds
- 12 Baths
- 7,783 sq. ft.
- Single family
- Active
Listed by: emily kubichko, greydon turner
Office: pinkham real estate
MLS#:5069080
Source:PrimeMLS
Price summary
- Price:$4,400,000
- Price per sq. ft.:$504.88
About this home
This Scandinavian-inspired property is built on the principles of wellbeing and embodies a near-perfect blend of beauty, function, and authentic Finnish design, resulting in what is quite possibly the best guest-focused property in the Mount Washington Valley. Upon arrival, visitors will immediately feel the warmth and character of the property, giving them a sense of a truly special vacation home. The ideal location is just steps from hiking, biking, and skiing, and a short 2-minute walk puts you in the middle of North Conway Village, amidst craft restaurants and local shops. You and your guests will take refuge in one of eleven private en-suites surrounded by natural finishes of pine and knotted cedar, a spa-inspired bathroom with dual sinks and a rain shower, and a private terrace or patio for taking in the serene mountain air. Wellbeing is a fast growing trend for visitors to this area and this property caters to that market by having two Finnish saunas and a Himalayan salt room for relaxation and restoration. Lastly, two professional kitchens and light filled space for gathering will ensure everyone has a feeling of coziness and contentment, just as the Scadinavian design intended. The high-end rental market is one of the fastest-growing segments of tourism in the Mount Washington Valley, and this property is well positioned to be a premier destination while offering the chance to own a truly exceptional Scandinavian-inspired home.
Contact an agent
Home facts
- Year built:2020
- Listing ID #:5069080
- Added:94 day(s) ago
- Updated:February 10, 2026 at 11:30 AM
Rooms and interior
- Bedrooms:11
- Total bathrooms:12
- Living area:7,783 sq. ft.
Heating and cooling
- Cooling:Mini Split
- Heating:Electric, Mini Split, Radiant Floor
Structure and exterior
- Roof:Membrane
- Year built:2020
- Building area:7,783 sq. ft.
- Lot area:0.54 Acres
Schools
- High school:A. Crosby Kennett Sr. High
- Middle school:A. Crosby Kennett Middle Sch
Utilities
- Sewer:Public Available
Finances and disclosures
- Price:$4,400,000
- Price per sq. ft.:$504.88
- Tax amount:$15,152 (2025)
New listings near 2906 White Mountain Highway
- New
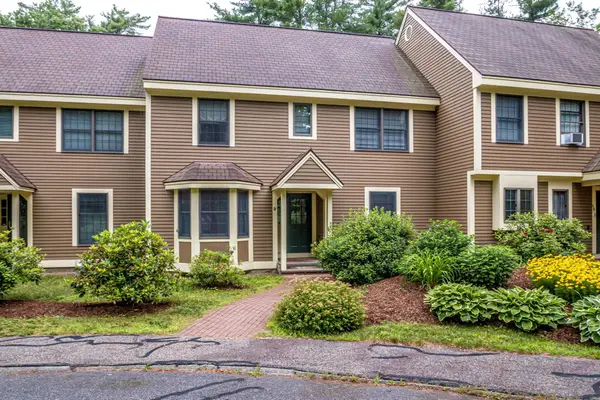 $465,000Active3 beds 3 baths1,935 sq. ft.
$465,000Active3 beds 3 baths1,935 sq. ft.45 Wildflower Trail #9, Conway, NH 03860
MLS# 5076308Listed by: BADGER PEABODY & SMITH REALTY - New
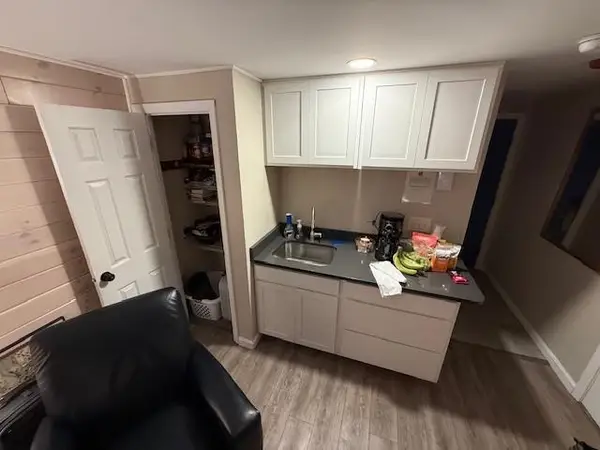 $18,500Active1 beds 1 baths257 sq. ft.
$18,500Active1 beds 1 baths257 sq. ft.2955 White Mountain Highway #205 W29, Conway, NH 03860
MLS# 5075499Listed by: KW COASTAL AND LAKES & MOUNTAINS REALTY/N CONWAY - Open Sun, 11am to 1pm
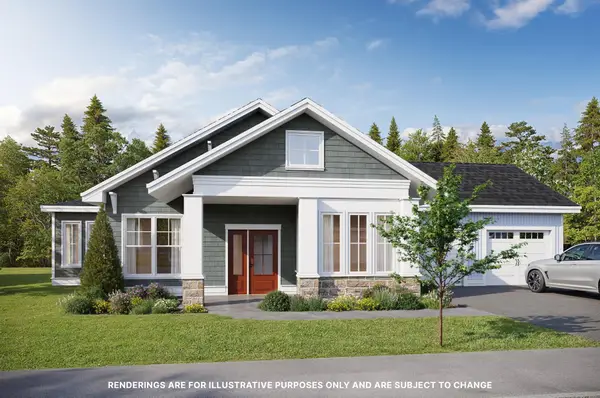 $750,000Active2 beds 2 baths1,536 sq. ft.
$750,000Active2 beds 2 baths1,536 sq. ft.93 Whispering Pines Place #12, Conway, NH 03860
MLS# 5074650Listed by: PINKHAM REAL ESTATE - Open Sun, 11am to 1pm
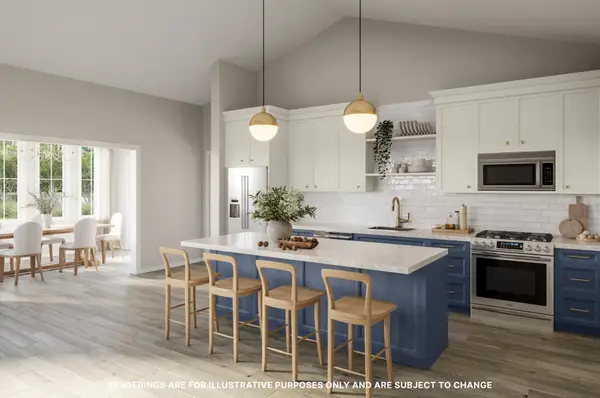 $750,000Active2 beds 2 baths1,536 sq. ft.
$750,000Active2 beds 2 baths1,536 sq. ft.93 Whispering Pines Place #12, Conway, NH 03860
MLS# 5074657Listed by: PINKHAM REAL ESTATE 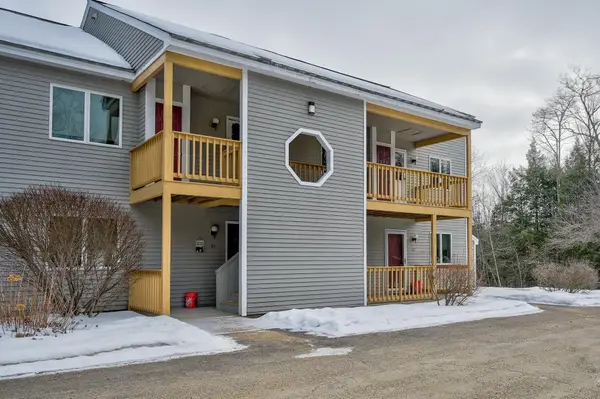 $380,000Active2 beds 2 baths1,064 sq. ft.
$380,000Active2 beds 2 baths1,064 sq. ft.136 Northbrook Circle #96, Conway, NH 03860
MLS# 5074035Listed by: PINKHAM REAL ESTATE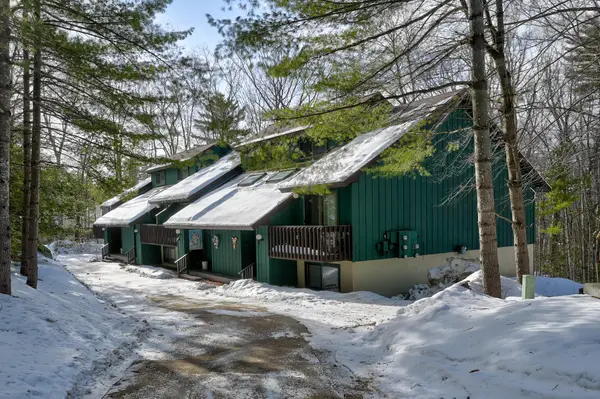 $489,000Active3 beds 3 baths1,850 sq. ft.
$489,000Active3 beds 3 baths1,850 sq. ft.146 Stonehurst Manor Road #12A, Conway, NH 03860
MLS# 5073882Listed by: PINKHAM REAL ESTATE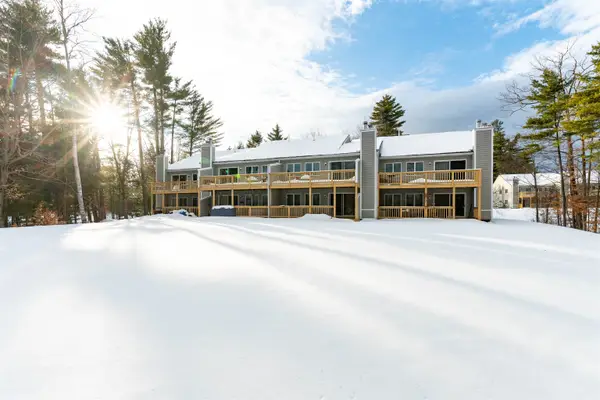 $410,000Active3 beds 2 baths1,288 sq. ft.
$410,000Active3 beds 2 baths1,288 sq. ft.77 Northbrook Circle #E-39, Conway, NH 03860
MLS# 5073807Listed by: KW COASTAL AND LAKES & MOUNTAINS REALTY/N CONWAY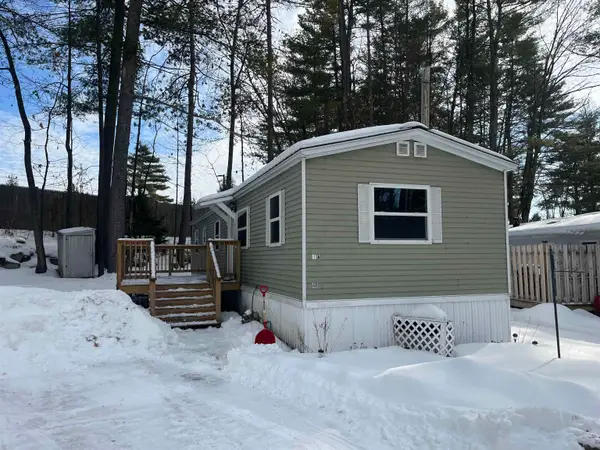 $75,000Active2 beds 1 baths784 sq. ft.
$75,000Active2 beds 1 baths784 sq. ft.48 O'Keefe's Circle, Conway, NH 03860
MLS# 5073658Listed by: SENNE RESIDENTIAL LLC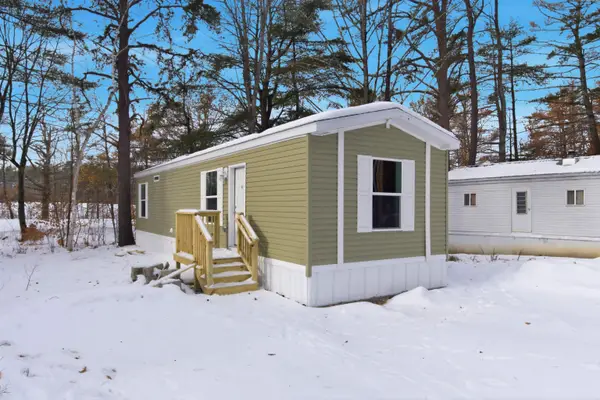 $137,990Active2 beds 1 baths632 sq. ft.
$137,990Active2 beds 1 baths632 sq. ft.64 O'Keefe Circle, Conway, NH 03860
MLS# 5073341Listed by: KW COASTAL AND LAKES & MOUNTAINS REALTY/HANOVER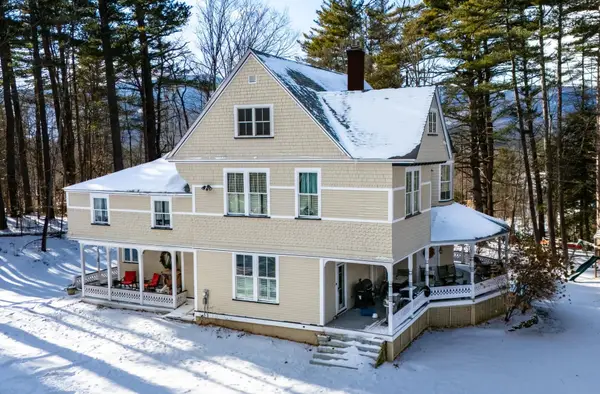 $1,079,000Active5 beds 3 baths4,490 sq. ft.
$1,079,000Active5 beds 3 baths4,490 sq. ft.49 Neighbors Row, Conway, NH 03860
MLS# 5073011Listed by: BADGER PEABODY & SMITH REALTY

