12 Runnymede Drive, North Hampton, NH 03862
Local realty services provided by:ERA Key Realty Services
12 Runnymede Drive,North Hampton, NH 03862
$5,889,000
- 4 Beds
- 5 Baths
- 5,140 sq. ft.
- Single family
- Active
Listed by:patrick careyCell: 603-583-1000
Office:carey giampa, llc./seabrook beach
MLS#:5062506
Source:PrimeMLS
Price summary
- Price:$5,889,000
- Price per sq. ft.:$857.83
- Monthly HOA dues:$12.5
About this home
Sought-after Runnymede Drive is the setting for this one-of-a-kind, custom-built home, perfectly sited on a beautifully landscaped two-acre lot with sweeping views of the Little River and the Atlantic Ocean beyond. This rare vantage point offers some of the finest scenery on the Seacoast, blending rolling lawns, verdant vegetation, and tranquil waterways—complete with a waterfall that enhances the rural serenity. A kayaker’s and paddleboarder’s paradise, the setting also attracts abundant wildlife, including a resident bald eagle. Inside, nine finely detailed rooms include a first-floor primary suite, two additional guest suites with ensuite baths, a den, and an epicurean island kitchen outfitted with an AGA gas range, Subzero refrigeration, and upscale finishes. A private butler’s pantry/bar connects the kitchen to the formal dining room, while the marble foyer opens to a vaulted-ceiling living room with black walnut flooring. Seamless indoor-outdoor living invites dining and relaxation around the heated pool with waterfall feature. The finished lower level offers a private gym, wet bar, and billiards/theater room with surround sound and radiant heated floors. Two separate garages provide five radiant-heated bays for the car enthusiast. With its serene British-inspired design, hip roof, and subtle sand-colored stucco exterior, this custom residence is truly one of-a-kind. Quiet, sleepy side street with common 2 acre neighborhood lot and within sight and sound of the ocean!
Contact an agent
Home facts
- Year built:2013
- Listing ID #:5062506
- Added:6 day(s) ago
- Updated:September 29, 2025 at 10:26 AM
Rooms and interior
- Bedrooms:4
- Total bathrooms:5
- Full bathrooms:2
- Living area:5,140 sq. ft.
Heating and cooling
- Cooling:Central AC, Multi-zone
- Heating:Forced Air, Multi Zone, Radiant Floor
Structure and exterior
- Year built:2013
- Building area:5,140 sq. ft.
- Lot area:2 Acres
Schools
- High school:Winnacunnet High School
- Middle school:North Hampton School
- Elementary school:North Hampton School
Utilities
- Sewer:Leach Field, Private
Finances and disclosures
- Price:$5,889,000
- Price per sq. ft.:$857.83
- Tax amount:$34,945 (2024)
New listings near 12 Runnymede Drive
- New
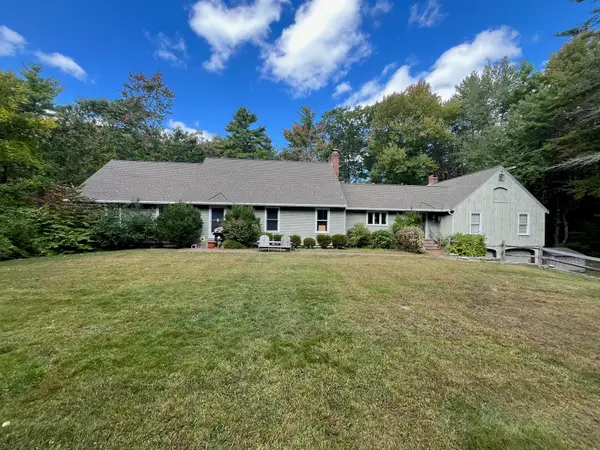 $1,250,000Active3 beds 5 baths4,372 sq. ft.
$1,250,000Active3 beds 5 baths4,372 sq. ft.135 Exeter Road, North Hampton, NH 03862
MLS# 5063273Listed by: KW COASTAL AND LAKES & MOUNTAINS REALTY - New
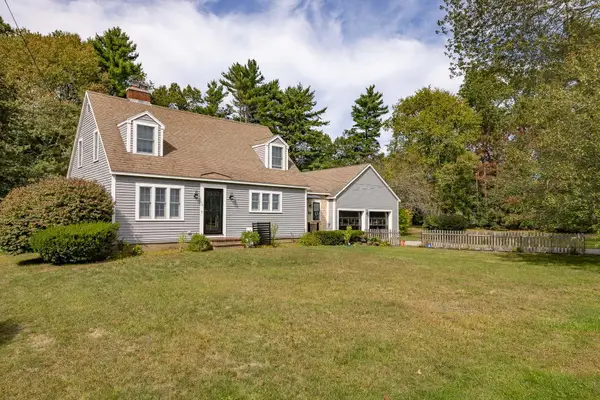 $699,000Active4 beds 3 baths1,632 sq. ft.
$699,000Active4 beds 3 baths1,632 sq. ft.49 South Road, North Hampton, NH 03862
MLS# 5063154Listed by: MADDEN GROUP - New
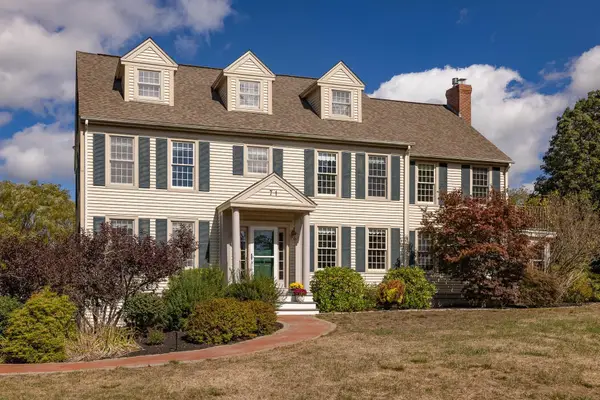 $1,085,000Active4 beds 3 baths3,482 sq. ft.
$1,085,000Active4 beds 3 baths3,482 sq. ft.71 Winnicut Road, North Hampton, NH 03862
MLS# 5062968Listed by: GREAT ISLAND REALTY LLC - New
 $1,489,000Active4 beds 3 baths3,162 sq. ft.
$1,489,000Active4 beds 3 baths3,162 sq. ft.37 Pine Road, North Hampton, NH 03862
MLS# 5062726Listed by: CAREY GIAMPA, LLC/SEABROOK BEACH - New
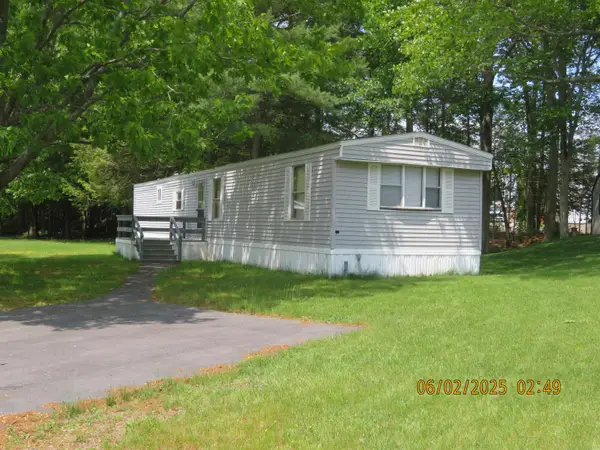 $159,900Active2 beds 2 baths938 sq. ft.
$159,900Active2 beds 2 baths938 sq. ft.4 Slate Run, North Hampton, NH 03862
MLS# 5062183Listed by: BHHS VERANI SEACOAST - New
 $899,900Active2 beds 2 baths1,994 sq. ft.
$899,900Active2 beds 2 baths1,994 sq. ft.67 North Road, North Hampton, NH 03862
MLS# 5061999Listed by: CAREY GIAMPA, LLC/RYE  $899,000Active4 beds 3 baths2,056 sq. ft.
$899,000Active4 beds 3 baths2,056 sq. ft.14 Birch Road, North Hampton, NH 03862
MLS# 5061763Listed by: CAPITAL CITY REALTY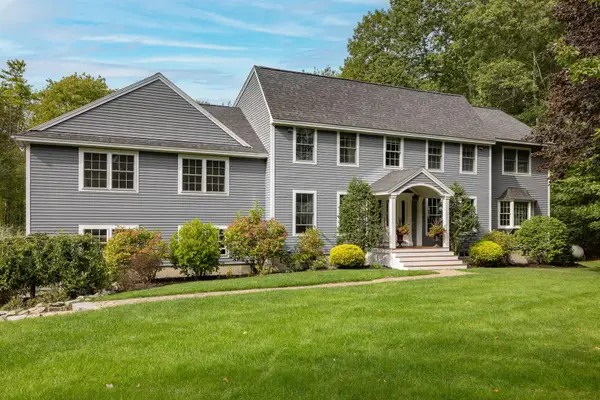 $1,850,000Active4 beds 3 baths3,960 sq. ft.
$1,850,000Active4 beds 3 baths3,960 sq. ft.23 Rockrimmon Road, North Hampton, NH 03862
MLS# 5060504Listed by: MADDEN GROUP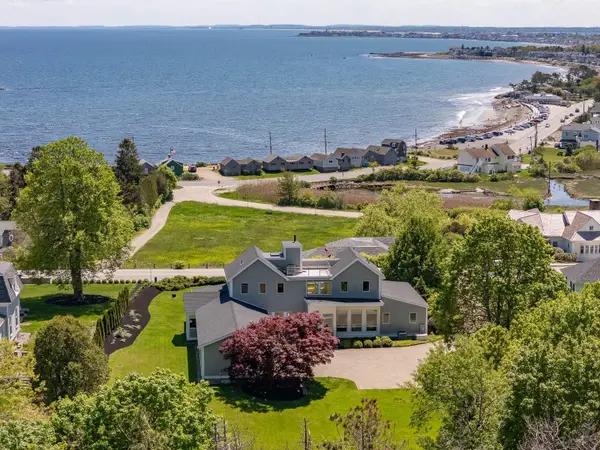 $4,998,000Active3 beds 5 baths5,507 sq. ft.
$4,998,000Active3 beds 5 baths5,507 sq. ft.15 Atlantic Avenue, North Hampton, NH 03862
MLS# 5060150Listed by: CAREY GIAMPA, LLC/RYE
