4 Aspen Way, North Hampton, NH 03862
Local realty services provided by:ERA Key Realty Services
4 Aspen Way,North Hampton, NH 03862
$375,000
- 2 Beds
- 2 Baths
- 1,180 sq. ft.
- Mobile / Manufactured
- Pending
Listed by: kristen russell
Office: russell associates inc.
MLS#:5066128
Source:PrimeMLS
Price summary
- Price:$375,000
- Price per sq. ft.:$317.8
- Monthly HOA dues:$635
About this home
Welcome to Greystone Village - a desirable 55+ community on the gorgeous New Hampshire Seacoast. Well cared for home offering low maintenance, one level living. Enjoy your morning coffee on the charming east facing porch. Spacious living room with tons of natural light room leads to kitchen and adjoining dining room. Well appointed kitchen with center island, plenty of storage and pantry/utility closet. Sliders from the dining room open to the freshly painted deck - perfect for warm season enjoyment. Spacious primary suite with walk-in closet and private bath with shower. Both baths offer grab bars for easy accessibility. 2nd bedroom is perfect for guests or an office/den. Additional full bath and laundry center. Interior paint has just be refreshed. 1 car garage with stair lift for easy access. Wonderful location within minutes to the beautiful Seacoast beaches, shopping, golf courses and plenty of dining choices. Ready for the movers! Park approval required.
Contact an agent
Home facts
- Year built:2008
- Listing ID #:5066128
- Added:61 day(s) ago
- Updated:December 17, 2025 at 10:04 AM
Rooms and interior
- Bedrooms:2
- Total bathrooms:2
- Full bathrooms:1
- Living area:1,180 sq. ft.
Heating and cooling
- Cooling:Central AC
- Heating:Forced Air
Structure and exterior
- Roof:Asphalt Shingle
- Year built:2008
- Building area:1,180 sq. ft.
Schools
- High school:Winnacunnet High School
- Middle school:North Hampton School
- Elementary school:North Hampton School
Utilities
- Sewer:Community, Private
Finances and disclosures
- Price:$375,000
- Price per sq. ft.:$317.8
- Tax amount:$3,602 (2025)
New listings near 4 Aspen Way
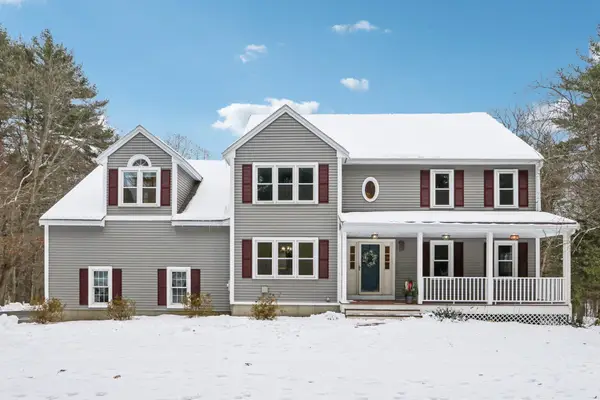 $999,000Pending4 beds 3 baths3,555 sq. ft.
$999,000Pending4 beds 3 baths3,555 sq. ft.3 Highlander Drive, North Hampton, NH 03862
MLS# 5071962Listed by: KELLER WILLIAMS REALTY EVOLUTION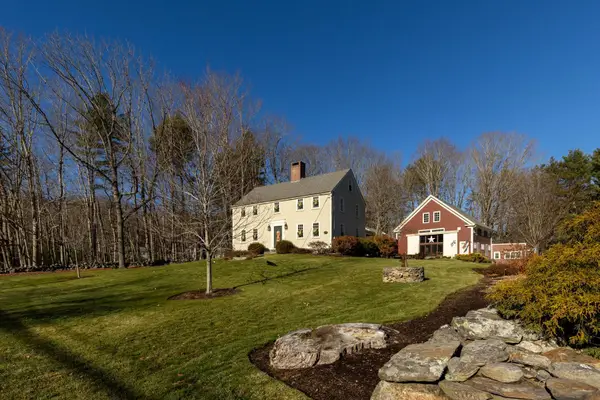 $1,389,000Pending4 beds 4 baths4,921 sq. ft.
$1,389,000Pending4 beds 4 baths4,921 sq. ft.139 Atlantic Avenue, North Hampton, NH 03862
MLS# 5071058Listed by: SAMONAS REALTY, LLC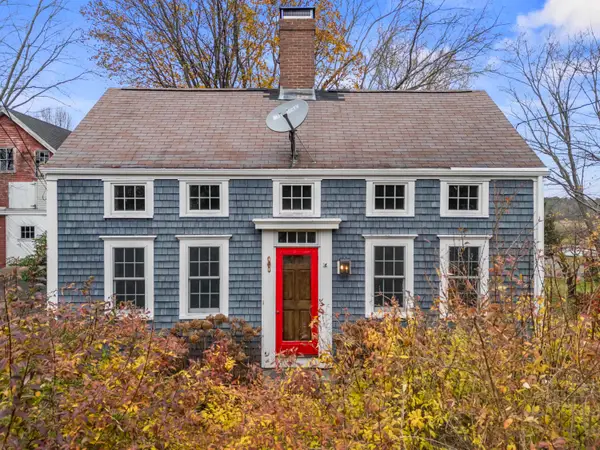 $599,000Active2 beds 1 baths1,410 sq. ft.
$599,000Active2 beds 1 baths1,410 sq. ft.49 Exeter Road, North Hampton, NH 03862
MLS# 5070135Listed by: KW COASTAL AND LAKES & MOUNTAINS REALTY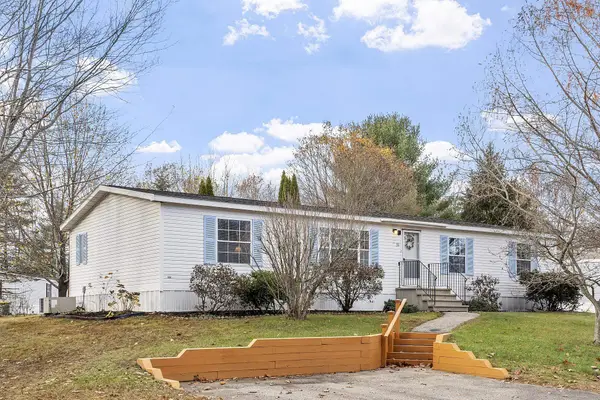 $299,000Active3 beds 2 baths1,512 sq. ft.
$299,000Active3 beds 2 baths1,512 sq. ft.53 Oak Drive, North Hampton, NH 03862
MLS# 5069815Listed by: COLDWELL BANKER REALTY - PORTSMOUTH, NH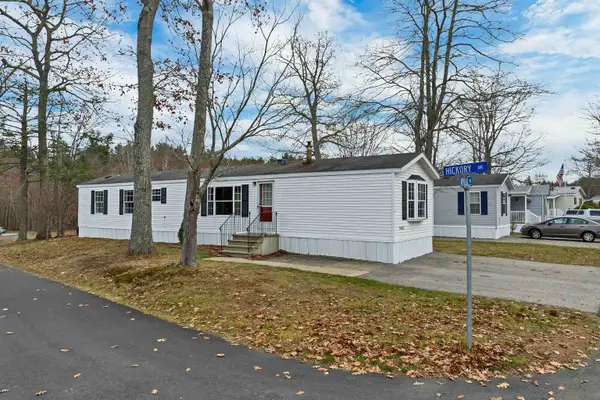 $140,000Active2 beds 2 baths924 sq. ft.
$140,000Active2 beds 2 baths924 sq. ft.1 Apricot Way, North Hampton, NH 03862
MLS# 5069743Listed by: KW COASTAL AND LAKES & MOUNTAINS REALTY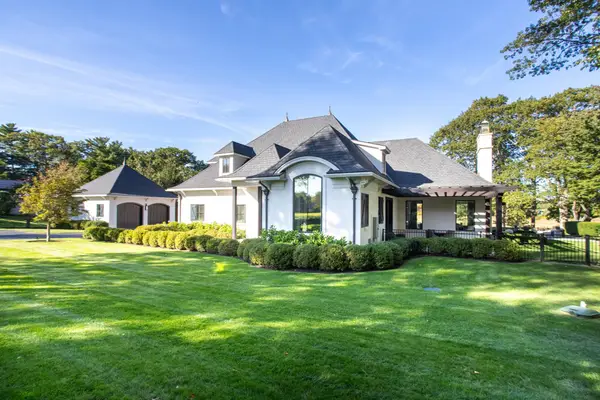 $5,689,000Active4 beds 5 baths5,140 sq. ft.
$5,689,000Active4 beds 5 baths5,140 sq. ft.12 Runnymede Drive, North Hampton, NH 03862
MLS# 5069530Listed by: CAREY GIAMPA, LLC/SEABROOK BEACH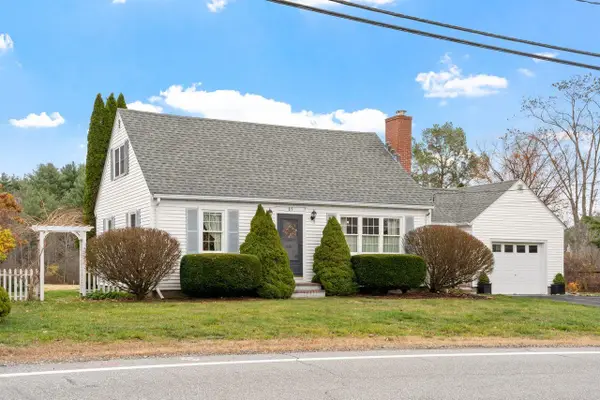 $599,900Pending3 beds 2 baths1,667 sq. ft.
$599,900Pending3 beds 2 baths1,667 sq. ft.85 Post Road, North Hampton, NH 03862
MLS# 5069436Listed by: COLDWELL BANKER REALTY - PORTSMOUTH, NH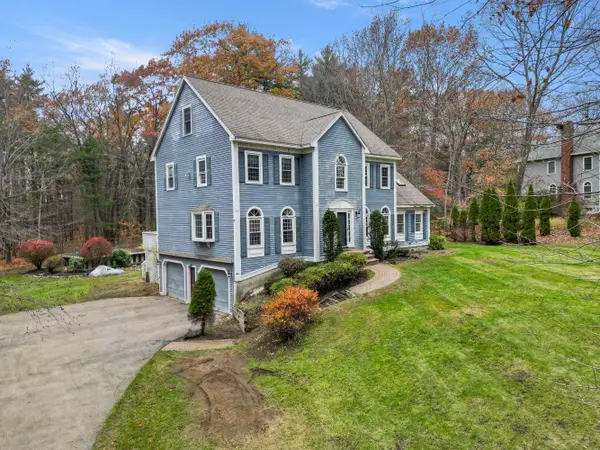 $995,000Pending4 beds 3 baths3,070 sq. ft.
$995,000Pending4 beds 3 baths3,070 sq. ft.19 Rockrimmon Road, North Hampton, NH 03862-0000
MLS# 5068711Listed by: REALTY ONE GROUP NEST $315,000Active3 beds 2 baths1,741 sq. ft.
$315,000Active3 beds 2 baths1,741 sq. ft.45 Oak Drive, North Hampton, NH 03862
MLS# 5067723Listed by: GREAT ISLAND REALTY LLC $750,000Pending3 beds 3 baths2,067 sq. ft.
$750,000Pending3 beds 3 baths2,067 sq. ft.36 Winnicut Road #2, North Hampton, NH 03862
MLS# 5067854Listed by: KELLER WILLIAMS GATEWAY REALTY
