14 Summer Street, Northumberland, NH 03582
Local realty services provided by:ERA Key Realty Services
14 Summer Street,Northumberland, NH 03582
$325,000
- 4 Beds
- 2 Baths
- 1,769 sq. ft.
- Single family
- Active
Listed by: denise hood boynton
Office: re/max northern edge
MLS#:5037583
Source:PrimeMLS
Price summary
- Price:$325,000
- Price per sq. ft.:$117.2
About this home
Step into this beautifully renovated 4-bedroom, 2-bath home, perfectly positioned on a level .25-acre lot. Enjoy the convenience of an attached 30' x 40' garage, complete with radiant heat, ample storage, and its own 100-amp electrical service. Enter through the inviting mudroom to discover a bright, open-concept kitchen and dining area, featuring sleek stainless-steel appliances—ideal for entertaining! The cozy 12' x 17' living room boasts a hearth and a pellet stove hook-up, perfect for those chilly evenings. The first floor offers the ultimate convenience with a full bath and laundry area, catering to anyone who desires easy main-level living. Upstairs, find three additional bedrooms and another full bath, ensuring plenty of space for family or guests. Step outside to your spacious fenced-in backyard, complete with a grilling patio just off the kitchen—perfect for summer BBQs! The heated full basement and crawl space, along with a Buderus FHW heating system and SuperStor hot water tank, provide year-round comfort and efficiency. Relax and enjoy the spacious enclosed 3-season porch that graces the front of the home, soaking in the natural light. Located within walking distance to schools, shopping, and parks, this home offers the perfect blend of comfort and convenience.
Contact an agent
Home facts
- Year built:1850
- Listing ID #:5037583
- Added:201 day(s) ago
- Updated:November 11, 2025 at 11:28 AM
Rooms and interior
- Bedrooms:4
- Total bathrooms:2
- Full bathrooms:2
- Living area:1,769 sq. ft.
Heating and cooling
- Heating:Hot Water
Structure and exterior
- Roof:Asphalt Shingle
- Year built:1850
- Building area:1,769 sq. ft.
- Lot area:0.25 Acres
Schools
- High school:Groveton High School
- Middle school:Groveton High School
- Elementary school:Groveton Elem School
Utilities
- Sewer:Public Sewer On-Site
Finances and disclosures
- Price:$325,000
- Price per sq. ft.:$117.2
- Tax amount:$3,077 (2024)
New listings near 14 Summer Street
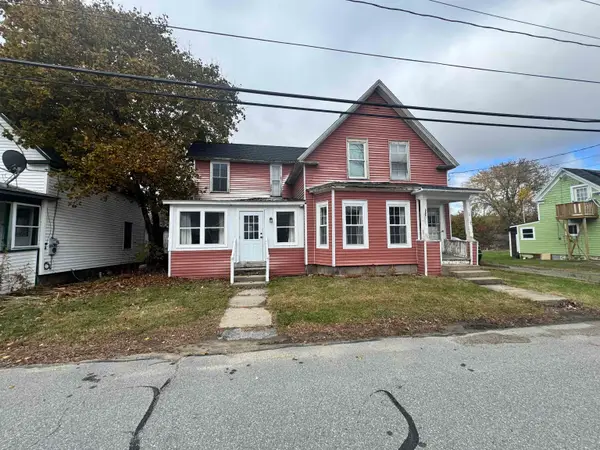 $135,000Active4 beds 2 baths1,431 sq. ft.
$135,000Active4 beds 2 baths1,431 sq. ft.16 Rich Street, Northumberland, NH 03582
MLS# 5067101Listed by: EXP REALTY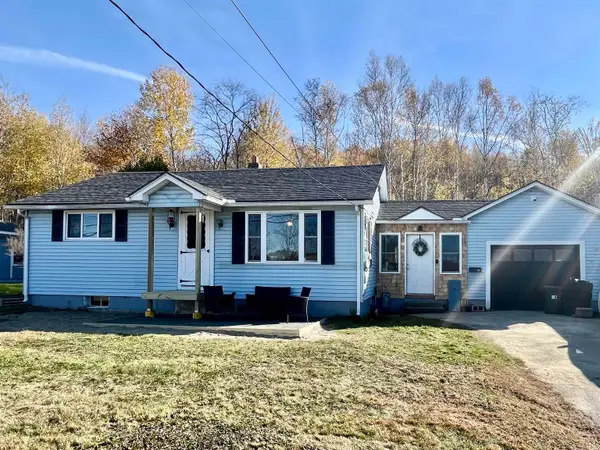 $210,000Active2 beds 1 baths992 sq. ft.
$210,000Active2 beds 1 baths992 sq. ft.38 Riverside Drive, Northumberland, NH 03582
MLS# 5066493Listed by: RE/MAX NORTHERN EDGE REALTY LLC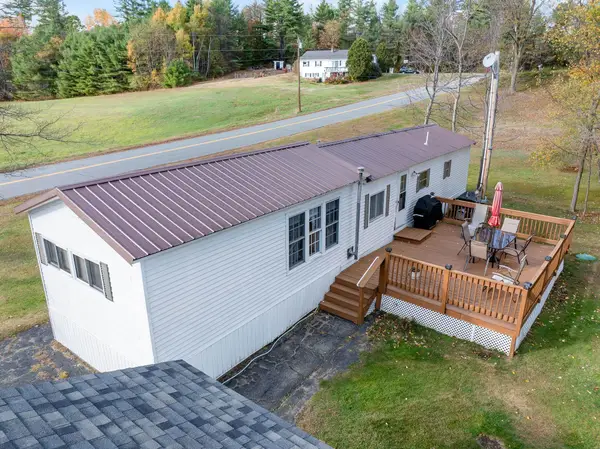 $134,900Pending2 beds 1 baths896 sq. ft.
$134,900Pending2 beds 1 baths896 sq. ft.356 Brown Road, Northumberland, NH 03582
MLS# 5065262Listed by: EXP REALTY $130,000Active3 beds 1 baths994 sq. ft.
$130,000Active3 beds 1 baths994 sq. ft.41 Crow Hill Street, Northumberland, NH 03582
MLS# 5064771Listed by: GRANITE GROUP REALTY SERVICE'S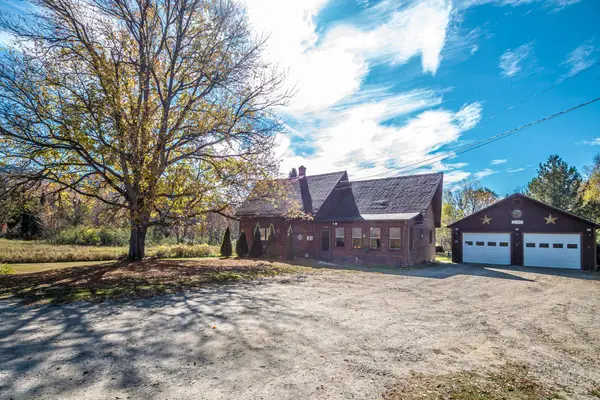 $240,000Active3 beds 1 baths1,292 sq. ft.
$240,000Active3 beds 1 baths1,292 sq. ft.1435 Lost Nation Road, Northumberland, NH 03582
MLS# 5064595Listed by: LISA HAMPTON REAL ESTATE $514,999Active3 beds 2 baths2,688 sq. ft.
$514,999Active3 beds 2 baths2,688 sq. ft.869 Lost Nation Road, Northumberland, NH 03582
MLS# 5064120Listed by: RE/MAX NORTHERN EDGE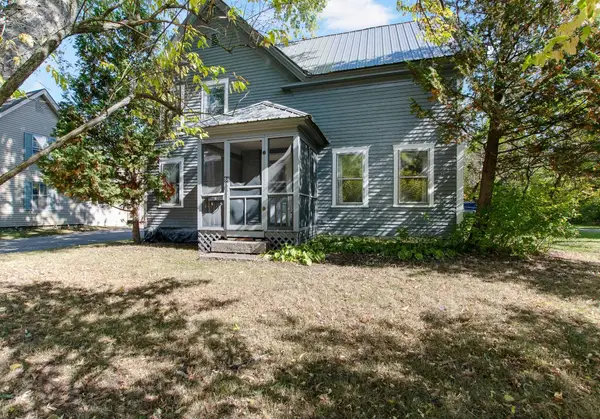 $220,000Active4 beds 2 baths1,512 sq. ft.
$220,000Active4 beds 2 baths1,512 sq. ft.88 State Street, Northumberland, NH 03582
MLS# 5062951Listed by: EXP REALTY $149,000Active3 beds 2 baths800 sq. ft.
$149,000Active3 beds 2 baths800 sq. ft.13 Hillside Avenue, Northumberland, NH 03582
MLS# 5062267Listed by: RE/MAX NORTHERN EDGE REALTY/COLEBROOK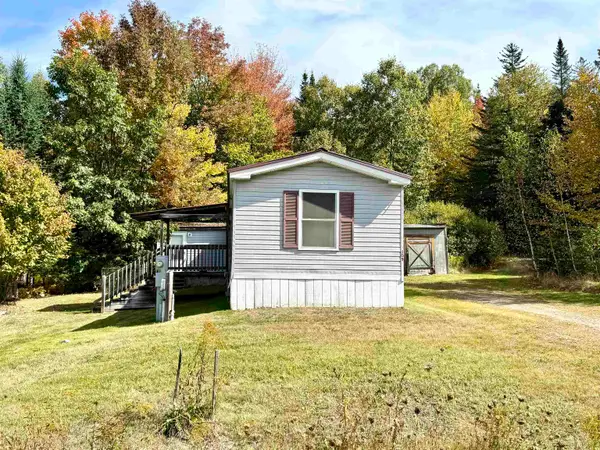 $75,000Active3 beds 2 baths1,080 sq. ft.
$75,000Active3 beds 2 baths1,080 sq. ft.109 Dean Brook Drive, Northumberland, NH 03582
MLS# 5062233Listed by: RAYMOND E. DAVIS REAL ESTATE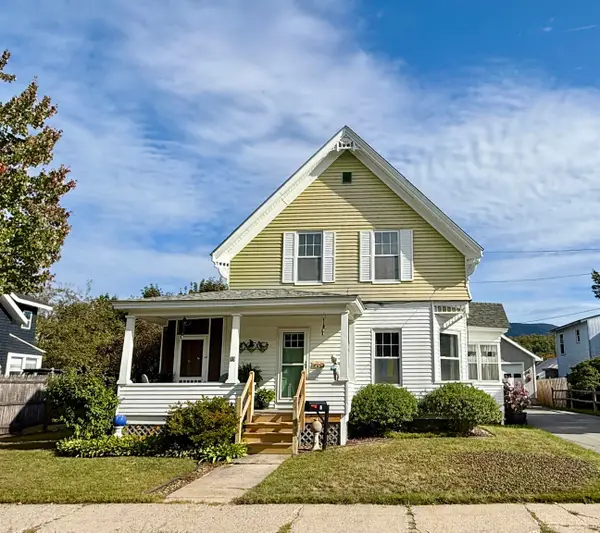 $277,000Active3 beds 2 baths1,339 sq. ft.
$277,000Active3 beds 2 baths1,339 sq. ft.15 Rich Street, Northumberland, NH 03582
MLS# 5061876Listed by: RE/MAX NORTHERN EDGE
