60 Blake Hill Road, Ossipee, NH 03814
Local realty services provided by:ERA Key Realty Services
Listed by: kim gero, wayne geroPhone: 508-561-5690
Office: bhhs verani wolfeboro
MLS#:5057023
Source:PrimeMLS
Price summary
- Price:$1,395,000
- Price per sq. ft.:$268.58
About this home
The Mountain Mist Chalet is a masterpiece of mountain living, where luxury, sustainability, and nature come together in perfect harmony. Set against the Ossipee Mountains, this custom retreat offers a sanctuary of comfort, connection, and lasting peace of mind. Every detail was designed with intention. The ADA-inspired design allows accessibility without sacrificing style. The first-floor primary suite provides a private sanctuary, while two bedrooms on the lower level offer guests privacy alongside a spacious rec room perfect for entertaining or relaxing. Two flexible offices can serve as workspaces, hobby rooms, or extra sleeping areas. An open loft with a built-in bookcase creates a cozy reading nook or creative hideaway, and a versatile bonus room is ideal for a home theater, gym, or studio. The chef’s kitchen with premium finishes flows into a living room where soaring ceilings and expansive windows frame the ever-changing mountain views. Built for beauty, comfort, and climate resilience, the home features geothermal heating and cooling, a Kohler whole-house generator, solar-ready wiring, EPA-certified wood stoves, passive-house insulation, and an oversized garage wired for EVs, ensuring energy independence and future readiness. Set on nearly 10 acres, the property invites you to garden, gather, and savor every moment with mountain views as your backdrop. Minutes from four-season Lakes Region adventures, located on a year-round, town maintained paved road.
Contact an agent
Home facts
- Year built:2024
- Listing ID #:5057023
- Added:89 day(s) ago
- Updated:November 15, 2025 at 11:24 AM
Rooms and interior
- Bedrooms:3
- Total bathrooms:3
- Living area:5,008 sq. ft.
Heating and cooling
- Cooling:Central AC
- Heating:Energy Star System, Geothermal
Structure and exterior
- Year built:2024
- Building area:5,008 sq. ft.
- Lot area:9.57 Acres
Schools
- High school:Kingswood Regional High School
- Middle school:Kingswood Regional Middle
- Elementary school:Ossipee Central Elementary Sch
Utilities
- Sewer:Concrete, Leach Field, Septic
Finances and disclosures
- Price:$1,395,000
- Price per sq. ft.:$268.58
- Tax amount:$12,599 (2024)
New listings near 60 Blake Hill Road
- Open Sat, 12 to 2pmNew
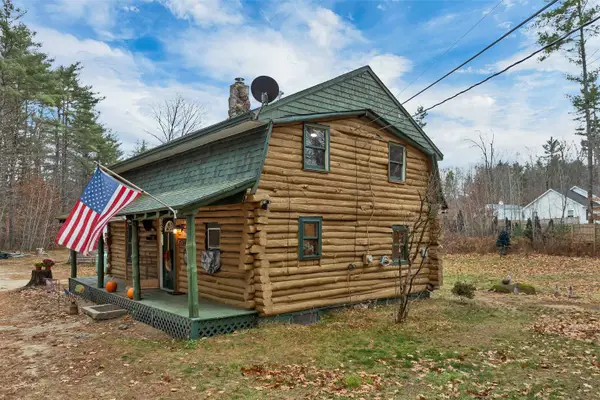 $329,900Active2 beds 2 baths1,320 sq. ft.
$329,900Active2 beds 2 baths1,320 sq. ft.156 Elm Street, Ossipee, NH 03864
MLS# 5069501Listed by: BHHS VERANI SEACOAST - New
 $64,900Active0.97 Acres
$64,900Active0.97 Acres8 Sugarloaf Drive #12, Ossipee, NH 03814
MLS# 5069152Listed by: REALTY LEADERS 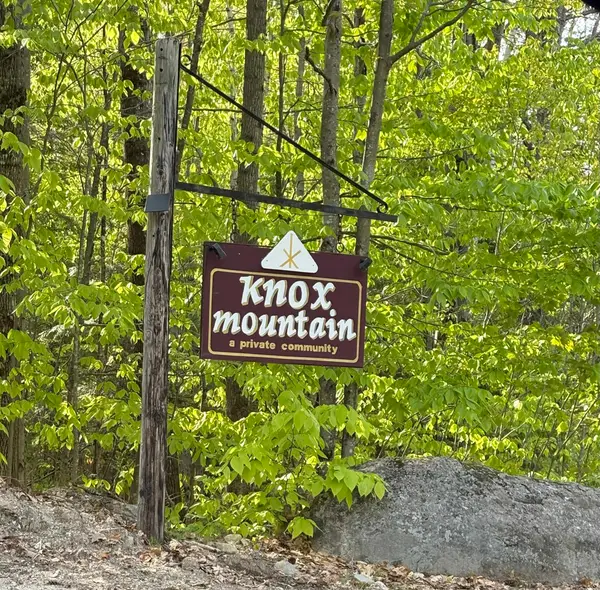 $79,900Active1.1 Acres
$79,900Active1.1 Acres27 Sugarloaf Drive #14, Ossipee, NH 03814
MLS# 5067805Listed by: REALTY LEADERS- New
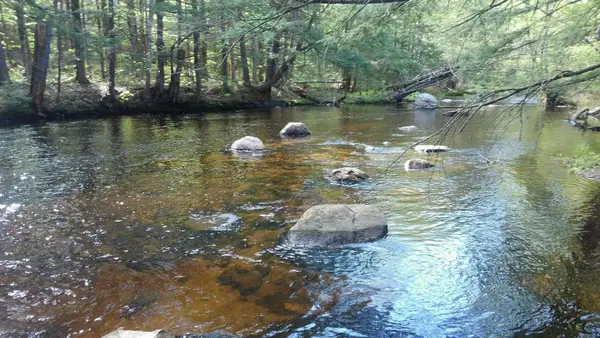 $125,000Active7 Acres
$125,000Active7 Acres28 Beech River Circle, Ossipee, NH 03814
MLS# 5069131Listed by: BHHS VERANI MEREDITH - New
 $44,900Active1.4 Acres
$44,900Active1.4 Acres7 Sugarloaf Drive #8, Ossipee, NH 03814
MLS# 5069132Listed by: REALTY LEADERS - New
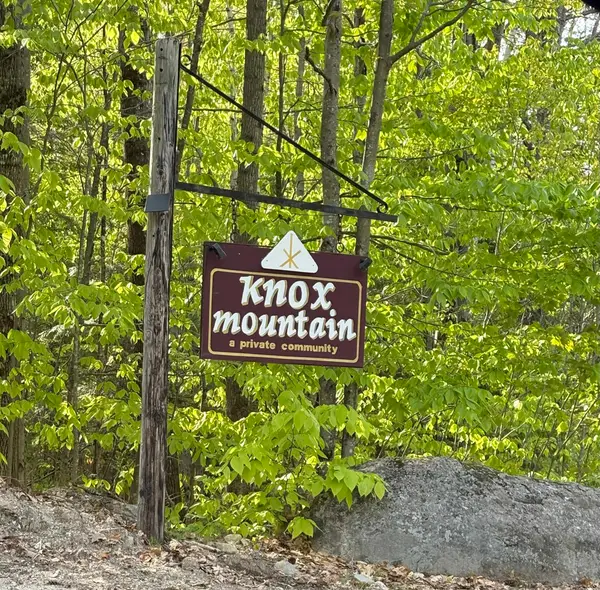 $54,900Active1.5 Acres
$54,900Active1.5 Acres9 Sugarloaf Drive, Ossipee, NH 03814
MLS# 5069140Listed by: REALTY LEADERS - New
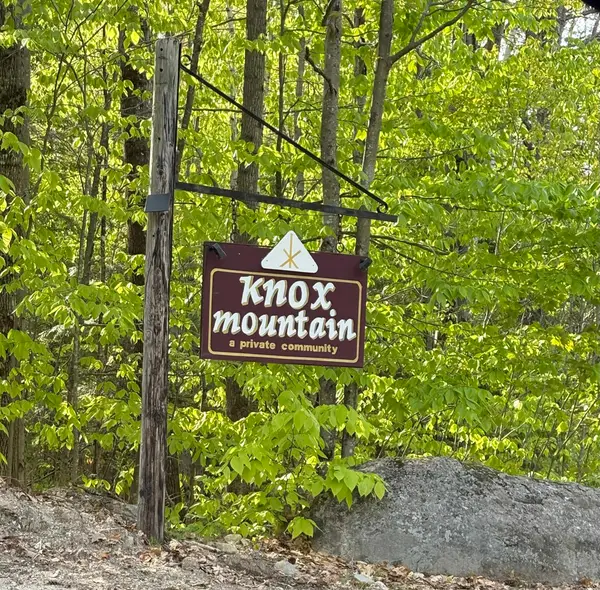 $59,900Active1.4 Acres
$59,900Active1.4 Acres12 Sugarloaf Drive #10, Ossipee, NH 03814
MLS# 5069146Listed by: REALTY LEADERS - Open Sat, 10am to 12pmNew
 $305,000Active3 beds 1 baths880 sq. ft.
$305,000Active3 beds 1 baths880 sq. ft.13 Benson Road, Ossipee, NH 03814
MLS# 5068658Listed by: KW COASTAL AND LAKES & MOUNTAINS REALTY/N CONWAY  $699,000Active3 beds 3 baths2,616 sq. ft.
$699,000Active3 beds 3 baths2,616 sq. ft.2 Quail Road, Ossipee, NH 03814
MLS# 5068355Listed by: COSTANTINO REAL ESTATE LLC $499,999Active3 beds 2 baths2,084 sq. ft.
$499,999Active3 beds 2 baths2,084 sq. ft.2165 Route 16, Ossipee, NH 03814
MLS# 5068323Listed by: KW COASTAL AND LAKES & MOUNTAINS REALTY
