- ERA
- New Hampshire
- Pelham
- 11 Venus Way
11 Venus Way, Pelham, NH 03076
Local realty services provided by:ERA Key Realty Services
11 Venus Way,Pelham, NH 03076
$629,999
- 2 Beds
- 2 Baths
- 1,695 sq. ft.
- Single family
- Active
Listed by: corey porterCell: 603-213-4724
Office: east key realty
MLS#:5066577
Source:PrimeMLS
Price summary
- Price:$629,999
- Price per sq. ft.:$162.62
- Monthly HOA dues:$325
About this home
Welcome to Beaver Brook Estates — Pelham’s Premier 62+ Community! Discover this beautifully appointed 2024-built home nestled in the desirable Beaver Brook Estates, a (62+) community thoughtfully designed along the tranquil Beaver Brook. This residence combines modern craftsmanship with low-maintenance living in a serene, private setting just outside downtown Windham, Pelham, Nashua, and Hudson. Step inside to find an open-concept floor plan highlighted by gleaming hardwood floors, brand new unworn carpet, crisp white cabinetry, beautiful quartz stone countertops, and stainless-steel appliances. The kitchen’s custom tile backsplash and upgraded finishes blend style with everyday functionality. Natural light fills the main living area through large windows dressed with custom privacy blinds, creating a bright, inviting space perfect for entertaining or relaxing. A private office or den offers flexible use for work or hobbies, while the spacious primary suite provides comfort and accessibility. The huge lower-level basement offers abundant storage or the potential to expand living space. Home boasts two car garage with interior access and newly paved driveway. Enjoy maintenance-free living - no need to cut grass, shovel walkways, stairs, or driveway; with community amenities including a clubhouse for social gatherings and events. Experience comfort, convenience, and community at Beaver Brook Estates - where every detail is designed for easy living without compromise.
Contact an agent
Home facts
- Year built:2024
- Listing ID #:5066577
- Added:101 day(s) ago
- Updated:January 29, 2026 at 11:28 AM
Rooms and interior
- Bedrooms:2
- Total bathrooms:2
- Living area:1,695 sq. ft.
Heating and cooling
- Cooling:Central AC
- Heating:Forced Air
Structure and exterior
- Roof:Asphalt Shingle
- Year built:2024
- Building area:1,695 sq. ft.
Utilities
- Sewer:Community
Finances and disclosures
- Price:$629,999
- Price per sq. ft.:$162.62
New listings near 11 Venus Way
- Open Sat, 11am to 1pmNew
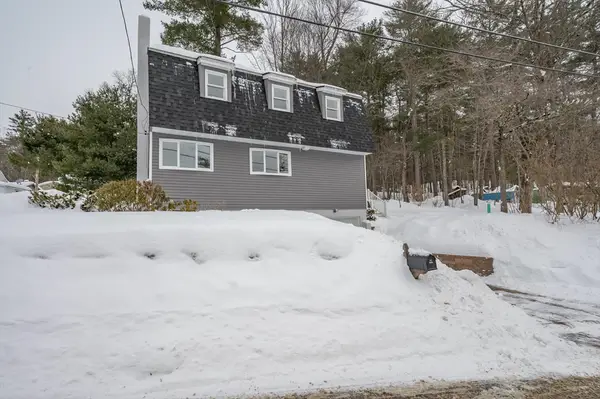 $510,000Active3 beds 2 baths1,671 sq. ft.
$510,000Active3 beds 2 baths1,671 sq. ft.7 Little Island Park, Pelham, NH 03076
MLS# 73472399Listed by: OwnerEntry.com - Open Sat, 11am to 1pmNew
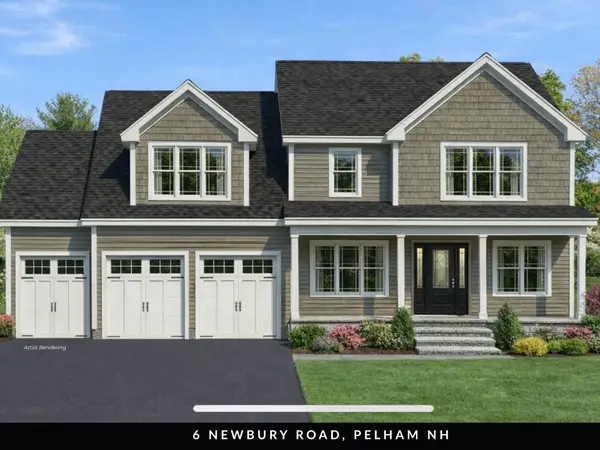 $1,299,999Active4 beds 3 baths3,287 sq. ft.
$1,299,999Active4 beds 3 baths3,287 sq. ft.6 Newbury Road #M18 B12-16 L7, Pelham, NH 03076
MLS# 5074410Listed by: KELLER WILLIAMS GATEWAY REALTY/SALEM - New
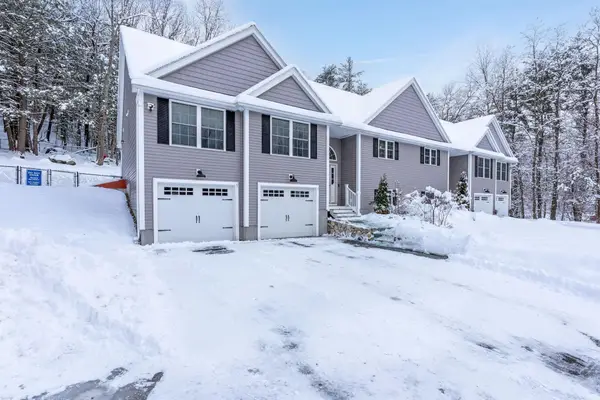 $549,900Active3 beds 2 baths1,607 sq. ft.
$549,900Active3 beds 2 baths1,607 sq. ft.1109A Mammoth Road, Pelham, NH 03076
MLS# 5074730Listed by: KELLER WILLIAMS REALTY-METROPOLITAN - New
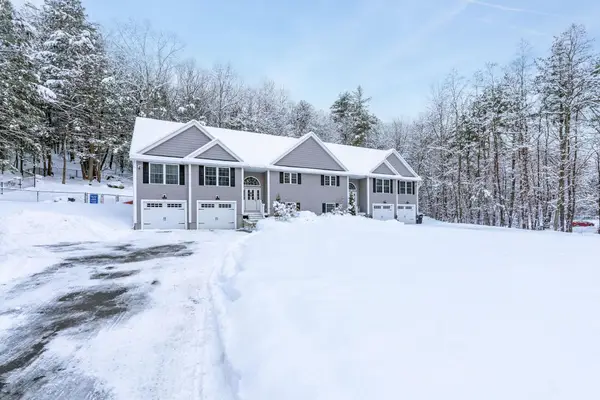 $549,900Active3 beds 2 baths1,607 sq. ft.
$549,900Active3 beds 2 baths1,607 sq. ft.1109 Mammoth Road #A, Pelham, NH 03076
MLS# 5074740Listed by: KELLER WILLIAMS REALTY-METROPOLITAN 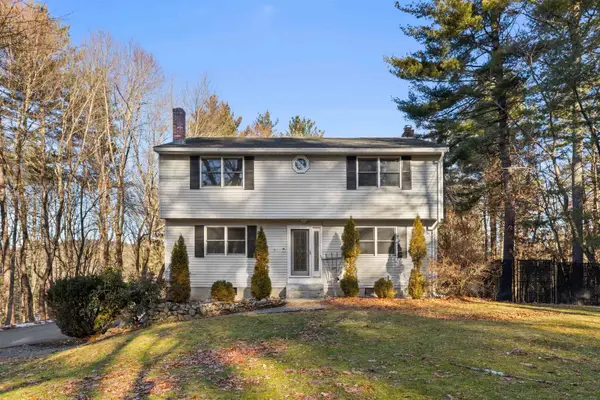 $599,000Pending3 beds 3 baths1,944 sq. ft.
$599,000Pending3 beds 3 baths1,944 sq. ft.17 Gordon Avenue, Pelham, NH 03076
MLS# 5073888Listed by: REDFIN CORPORATION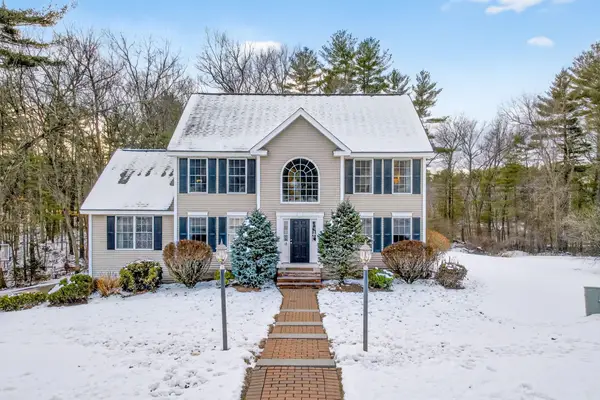 $775,000Pending3 beds 3 baths2,392 sq. ft.
$775,000Pending3 beds 3 baths2,392 sq. ft.18 Heather Lee Lane, Pelham, NH 03076
MLS# 5073689Listed by: DIPIETRO GROUP REAL ESTATE $1,100,000Active3 beds 3 baths2,792 sq. ft.
$1,100,000Active3 beds 3 baths2,792 sq. ft.02 Aspen Dr, Pelham, NH 03076
MLS# 73466368Listed by: RE/MAX Andrew Realty Services $1,100,000Active3 beds 3 baths2,792 sq. ft.
$1,100,000Active3 beds 3 baths2,792 sq. ft.02 Aspen Drive #146-17, Pelham, NH 03076
MLS# 5073350Listed by: RE/MAX ANDREW REALTY SERVICES $449,900Pending3 beds 2 baths1,466 sq. ft.
$449,900Pending3 beds 2 baths1,466 sq. ft.6 Therriault Drive, Pelham, NH 03076
MLS# 5073286Listed by: KELLER WILLIAMS GATEWAY REALTY/SALEM $799,900Pending4 beds 3 baths2,296 sq. ft.
$799,900Pending4 beds 3 baths2,296 sq. ft.45 Dutton Road, Pelham, NH 03076
MLS# 5072874Listed by: RE/MAX INNOVATIVE PROPERTIES - WINDHAM

