13 Birch Lane, Pelham, NH 03076
Local realty services provided by:ERA Key Realty Services
13 Birch Lane,Pelham, NH 03076
$579,900
- 3 Beds
- 1 Baths
- 1,570 sq. ft.
- Single family
- Active
Upcoming open houses
- Sat, Oct 1801:30 pm - 03:30 pm
- Sun, Oct 1901:30 pm - 03:00 pm
Listed by:michelle daleyPhone: 603-459-9544
Office:coldwell banker realty nashua
MLS#:5066119
Source:PrimeMLS
Price summary
- Price:$579,900
- Price per sq. ft.:$209.35
About this home
Welcome to 13 Birch Lane – A Move-In Ready Ranch on 1.17 Acres! This beautifully maintained 3-bedroom, 1-bath ranch-style home, built in 2012, offers the perfect blend of comfort, functionality, and style—all on a spacious 1.17-acre lot in a desirable neighborhood. Step inside to discover a custom kitchen that has never been used—ideal for home chefs and entertainers alike. The home also features a brand-new Electrolux washer and dryer, making laundry a breeze. Enjoy one-level living with an extra-large attached 2-car garage that includes a dedicated work area, perfect for hobbies or storage. Off the dining room, a 3-season porch provides a cozy bonus space for relaxing or entertaining. The updated bathroom boasts a spa-like ambiance, offering a peaceful retreat at the end of the day. Located close to shopping, dining, and major commuter routes, this home is perfect for those seeking convenience without sacrificing privacy or space. 3 Bedrooms 1 Full Bath Custom Kitchen Oversized 2-Car Garage + Workshop 3-Season Porch Updated Spa-Inspired Bathroom Excellent Location for commuters Extra large covered porch Don’t miss this rare opportunity—schedule your private showing today! Home is virtually staged. Room measurements are approximate buyers to do their own due diligence.. Delayed showings until open house 10/17 @ 3:30, Saturday and Sunday 1:30-3:30. Seller reserves the right to accept an offer at any time.
Contact an agent
Home facts
- Year built:2012
- Listing ID #:5066119
- Added:1 day(s) ago
- Updated:October 17, 2025 at 11:03 AM
Rooms and interior
- Bedrooms:3
- Total bathrooms:1
- Full bathrooms:1
- Living area:1,570 sq. ft.
Heating and cooling
- Cooling:Central AC
Structure and exterior
- Roof:Asphalt Shingle
- Year built:2012
- Building area:1,570 sq. ft.
- Lot area:1.17 Acres
Schools
- High school:Pelham High School
- Middle school:Pelham Memorial School
- Elementary school:Pelham Elementary School
Utilities
- Sewer:Septic
Finances and disclosures
- Price:$579,900
- Price per sq. ft.:$209.35
- Tax amount:$8,609 (2024)
New listings near 13 Birch Lane
- Open Sat, 2 to 4pmNew
 $699,900Active4 beds 4 baths2,292 sq. ft.
$699,900Active4 beds 4 baths2,292 sq. ft.2 Fletcher Drive, Pelham, NH 03076
MLS# 5065865Listed by: BHHS VERANI REALTY METHUEN - New
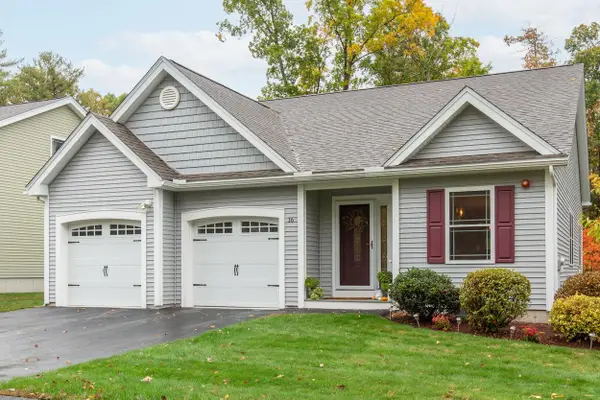 $659,900Active2 beds 2 baths1,593 sq. ft.
$659,900Active2 beds 2 baths1,593 sq. ft.16 Dragonfly Drive, Pelham, NH 03076
MLS# 5065194Listed by: KELLER WILLIAMS GATEWAY REALTY/SALEM 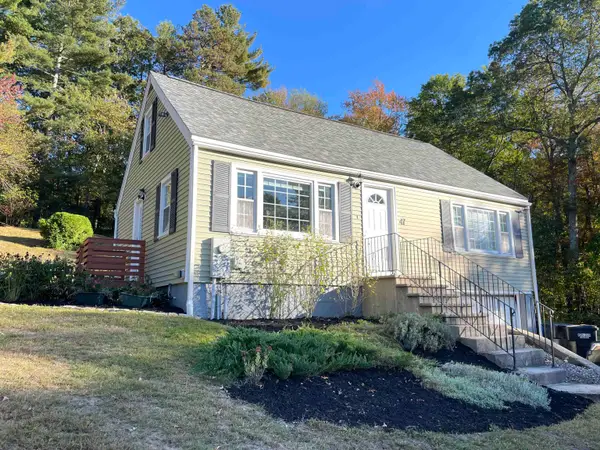 $525,000Pending4 beds 2 baths1,469 sq. ft.
$525,000Pending4 beds 2 baths1,469 sq. ft.47 Hillcrest Lane, Pelham, NH 03076
MLS# 5064965Listed by: LAER REALTY PARTNERS/CHELMSFORD $599,900Pending3 beds 3 baths2,213 sq. ft.
$599,900Pending3 beds 3 baths2,213 sq. ft.58 Tallant Road, Pelham, NH 03076
MLS# 5064959Listed by: HEARTHSIDE REALTY, LLC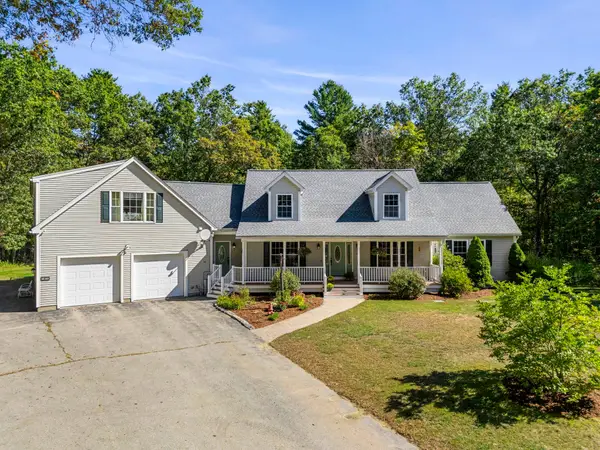 $850,000Pending4 beds 4 baths4,548 sq. ft.
$850,000Pending4 beds 4 baths4,548 sq. ft.36 Kens Way, Pelham, NH 03076
MLS# 5064822Listed by: COLDWELL BANKER REALTY NASHUA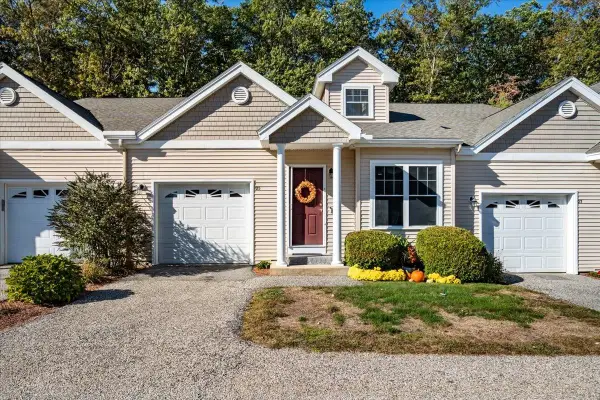 $480,000Pending2 beds 3 baths2,034 sq. ft.
$480,000Pending2 beds 3 baths2,034 sq. ft.25 Winterberry Road, Pelham, NH 03076
MLS# 5064728Listed by: KELLER WILLIAMS GATEWAY REALTY- Open Sun, 12 to 2pmNew
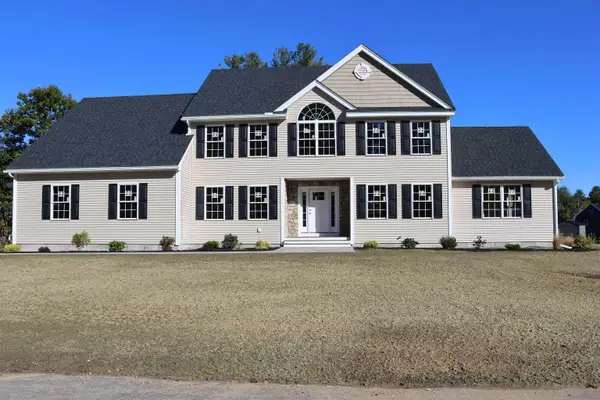 $1,250,000Active4 beds 3 baths3,466 sq. ft.
$1,250,000Active4 beds 3 baths3,466 sq. ft.9 Cornstalk Lane, Pelham, NH 03076
MLS# 5064729Listed by: BHHS VERANI REALTY ANDOVER  $599,900Pending3 beds 2 baths2,534 sq. ft.
$599,900Pending3 beds 2 baths2,534 sq. ft.14 Lincoln Street, Pelham, NH 03076
MLS# 5063660Listed by: BOUTWELL REAL ESTATE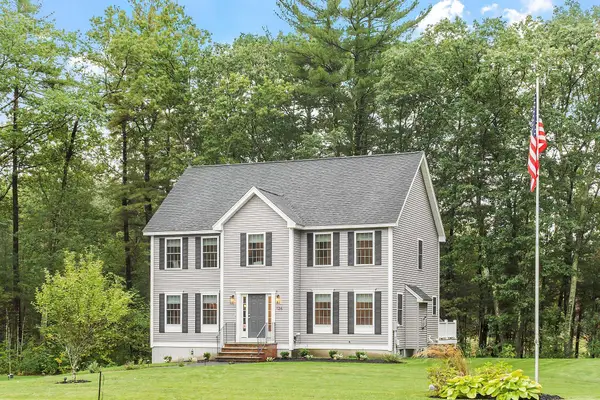 $857,500Active4 beds 3 baths2,540 sq. ft.
$857,500Active4 beds 3 baths2,540 sq. ft.126 Frontier Drive, Pelham, NH 03076
MLS# 5063191Listed by: WILLIAM RAVEIS R.E, THE DOLORES PERSON GROUP LLC
