45 Hobbs Road, Pelham, NH 03076
Local realty services provided by:ERA Key Realty Services
45 Hobbs Road,Pelham, NH 03076
$1,350,000
- 7 Beds
- 6 Baths
- 7,083 sq. ft.
- Single family
- Active
Listed by: sarah mccoy
Office: laer realty partners/goffstown
MLS#:5060962
Source:PrimeMLS
Price summary
- Price:$1,350,000
- Price per sq. ft.:$190.6
About this home
Builder's home! Completely custom, no expense was spared. You have to see it to believe it! Dual 2 car attached garages,both heated w/ epoxy floors. Workshop garage has 13 ft ceilings, and a wired in air compressor that is stored in a sound proof area. The "main house" consists of gorgeous grand entry way with double staircases and massive mud room, a first floor primary/princess suite with extra large walk in tiled shower, walk in closet and built ins, entirely open kitchen/dining/living area with 10 ft double tiered island, custom built in buffet with quartz counters, wine fridge, gas fireplace double sliders that walk out to private backyard patio complete with hardscaping, built in gas grill and hot tub. The 2nd level of the "Main house" consists of a living area for a playroom or movie room, another primary suite with walk up mezzanine level (perfect for an office), a balcony, walk in closets, and a gorgeous bathroom with stand alone tub and walk in tiled shower. 2 additional bedrooms with Jack and Jill bathroom complete the 2nd level. Above the garages, you'll be delighted to find a game room with wood floors, full bathroom with tiled shower, bedroom and wet bar, and climate controlled storage area. In addition to all of this, this incredible compound also has an in law apartment in the basement with full bathroom, 2 bedrooms and living room, and plenty of storage. This custom built compound is a must see!
Contact an agent
Home facts
- Year built:2023
- Listing ID #:5060962
- Added:132 day(s) ago
- Updated:January 22, 2026 at 11:38 AM
Rooms and interior
- Bedrooms:7
- Total bathrooms:6
- Full bathrooms:6
- Living area:7,083 sq. ft.
Heating and cooling
- Cooling:Mini Split, Multi-zone
- Heating:Mini Split
Structure and exterior
- Roof:Asphalt Shingle, Metal
- Year built:2023
- Building area:7,083 sq. ft.
- Lot area:1.01 Acres
Utilities
- Sewer:Private
Finances and disclosures
- Price:$1,350,000
- Price per sq. ft.:$190.6
- Tax amount:$20,537 (2024)
New listings near 45 Hobbs Road
- New
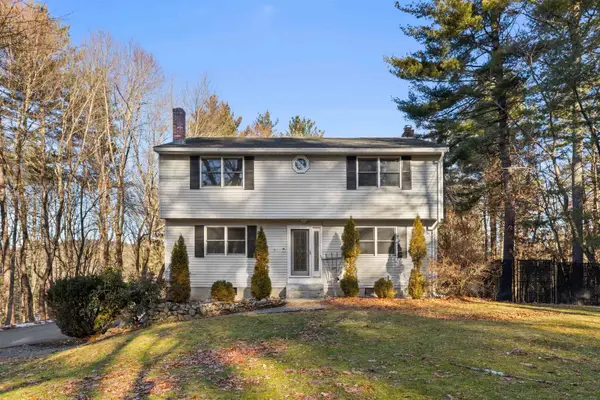 $599,000Active3 beds 3 baths1,944 sq. ft.
$599,000Active3 beds 3 baths1,944 sq. ft.17 Gordon Avenue, Pelham, NH 03076
MLS# 5073888Listed by: REDFIN CORPORATION - New
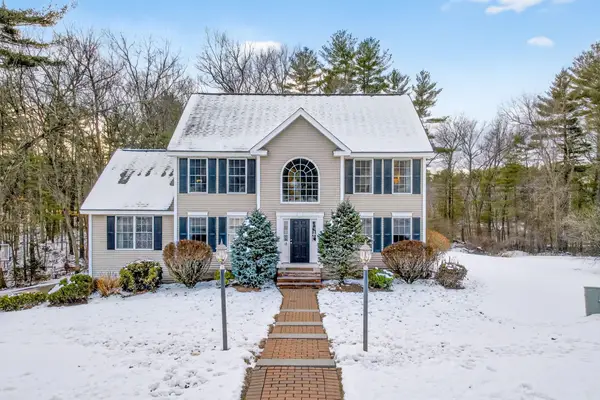 $775,000Active3 beds 3 baths2,392 sq. ft.
$775,000Active3 beds 3 baths2,392 sq. ft.18 Heather Lee Lane, Pelham, NH 03076
MLS# 5073689Listed by: DIPIETRO GROUP REAL ESTATE  $1,100,000Active3 beds 3 baths2,792 sq. ft.
$1,100,000Active3 beds 3 baths2,792 sq. ft.02 Aspen Dr, Pelham, NH 03076
MLS# 73466368Listed by: RE/MAX Andrew Realty Services $1,100,000Active3 beds 3 baths2,792 sq. ft.
$1,100,000Active3 beds 3 baths2,792 sq. ft.02 Aspen Drive #146-17, Pelham, NH 03076
MLS# 5073350Listed by: RE/MAX ANDREW REALTY SERVICES $449,900Pending3 beds 2 baths1,466 sq. ft.
$449,900Pending3 beds 2 baths1,466 sq. ft.6 Therriault Drive, Pelham, NH 03076
MLS# 5073286Listed by: KELLER WILLIAMS GATEWAY REALTY/SALEM $799,900Pending4 beds 3 baths2,296 sq. ft.
$799,900Pending4 beds 3 baths2,296 sq. ft.45 Dutton Road, Pelham, NH 03076
MLS# 5072874Listed by: RE/MAX INNOVATIVE PROPERTIES - WINDHAM $569,000Active4 beds 2 baths1,469 sq. ft.
$569,000Active4 beds 2 baths1,469 sq. ft.27 Willow Street, Pelham, NH 03076
MLS# 5072758Listed by: COLDWELL BANKER REALTY ANDOVER MA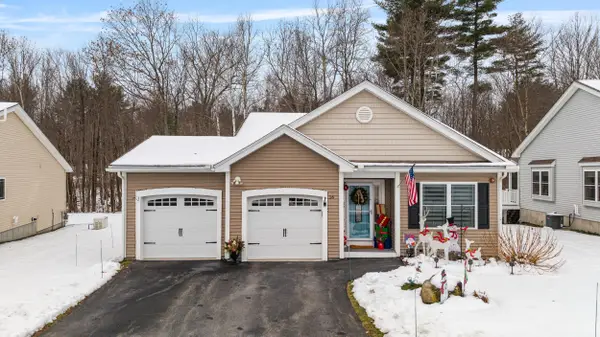 $625,000Pending2 beds 2 baths1,383 sq. ft.
$625,000Pending2 beds 2 baths1,383 sq. ft.26 Sagewood Drive, Pelham, NH 03076
MLS# 5072559Listed by: KELLER WILLIAMS GATEWAY REALTY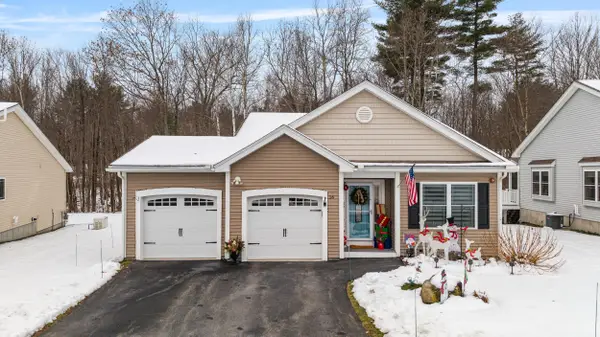 $625,000Pending2 beds 2 baths1,383 sq. ft.
$625,000Pending2 beds 2 baths1,383 sq. ft.26 Sagewood Drive, Pelham, NH 03076
MLS# 5072550Listed by: KELLER WILLIAMS GATEWAY REALTY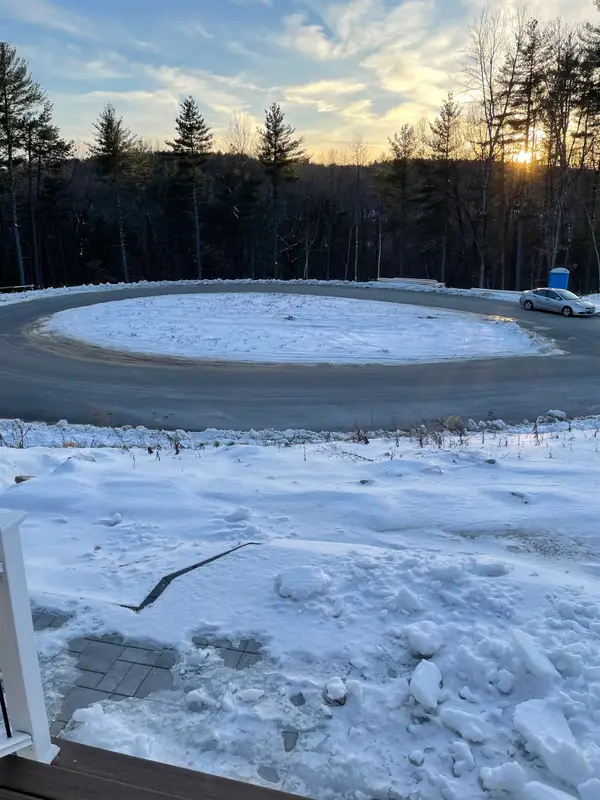 $399,000Active2.19 Acres
$399,000Active2.19 Acres25 Newbury Road, Pelham, NH 03076
MLS# 5072058Listed by: DEREK GREENE
