71 Deer Hill Circle, Pelham, NH 03076
Local realty services provided by:ERA Key Realty Services
71 Deer Hill Circle,Pelham, NH 03076
$1,200,000
- 4 Beds
- 3 Baths
- - sq. ft.
- Single family
- Sold
Listed by: terri mcguinness
Office: keller williams realty-metropolitan
MLS#:5069898
Source:PrimeMLS
Sorry, we are unable to map this address
Price summary
- Price:$1,200,000
About this home
This is the home that Nickelback was singing about! Exuding luxury and comfort, this home has so much charm and character, it is welcoming and warm! Perfect for entertaining, quiet summer nights and everything in between. Nestled at the top of the hill in an established and friendly neighborhood, the views from this home are stunning no matter what time of year. The large and friendly wrap around porch that greets you before you step into this well built home has French doors that lead into a super sweet living area. The open floor plan on the first floor is so welcoming, and the updated kitchen with all new Thermador appliances is a dream! The Butler's pantry has an extra refrigerator, washer, dryer, sink, and enough room to store your groceries for months. The second floor has 4 good sized bedrooms with a floor plan geared towards privacy, plus an office/bonus room. But the Primary suite - with the walk through wardrobe, the bathroom that dreams are made of, the tub to soak your troubles away in! The whole house Sonos sound system has 6 zones, outside also. The walkup attic is larger than my beach cottage and unfinished, so lots of potential for man-town or who knows what. The lower level also has a room that is unfinished and has potential for a bedroom. It walks out to a granite patio leading to the private Heated Salt Water Pool, a pool house with it's own bath, fridge, and room to entertain. The pergola is new and perfect for outdoor entertaining. Just come see it!
Contact an agent
Home facts
- Year built:2003
- Listing ID #:5069898
- Added:49 day(s) ago
- Updated:January 06, 2026 at 11:50 PM
Rooms and interior
- Bedrooms:4
- Total bathrooms:3
- Full bathrooms:2
Heating and cooling
- Cooling:Central AC, Multi-zone
- Heating:Blowers, Forced Air, Hot Air, Hot Water, Multi Zone
Structure and exterior
- Roof:Asphalt Shingle, Shingle
- Year built:2003
Schools
- High school:Pelham High School
- Middle school:Pelham Memorial School
- Elementary school:Pelham Elementary School
Utilities
- Sewer:Leach Field, Private, Septic, Septic Design Available
Finances and disclosures
- Price:$1,200,000
- Tax amount:$16,805 (2025)
New listings near 71 Deer Hill Circle
- New
 $799,900Active4 beds 3 baths2,296 sq. ft.
$799,900Active4 beds 3 baths2,296 sq. ft.45 Dutton Road, Pelham, NH 03076
MLS# 5072874Listed by: RE/MAX INNOVATIVE PROPERTIES - WINDHAM - New
 $569,000Active4 beds 2 baths1,469 sq. ft.
$569,000Active4 beds 2 baths1,469 sq. ft.27 Willow Street, Pelham, NH 03076
MLS# 5072758Listed by: COLDWELL BANKER REALTY ANDOVER MA 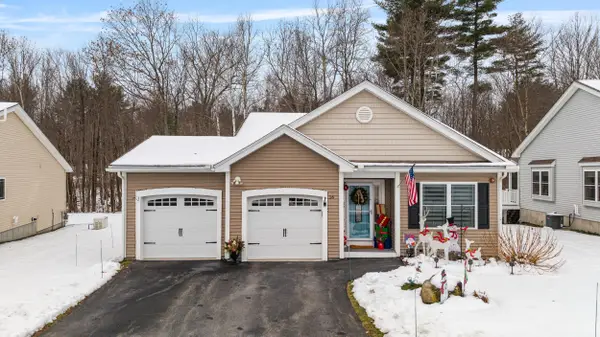 $625,000Pending2 beds 2 baths1,383 sq. ft.
$625,000Pending2 beds 2 baths1,383 sq. ft.26 Sagewood Drive, Pelham, NH 03076
MLS# 5072559Listed by: KELLER WILLIAMS GATEWAY REALTY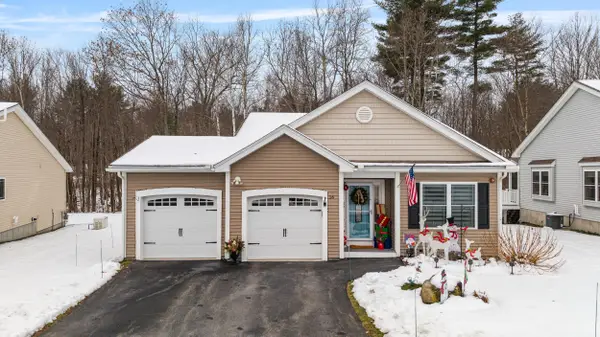 $625,000Pending2 beds 2 baths1,383 sq. ft.
$625,000Pending2 beds 2 baths1,383 sq. ft.26 Sagewood Drive, Pelham, NH 03076
MLS# 5072550Listed by: KELLER WILLIAMS GATEWAY REALTY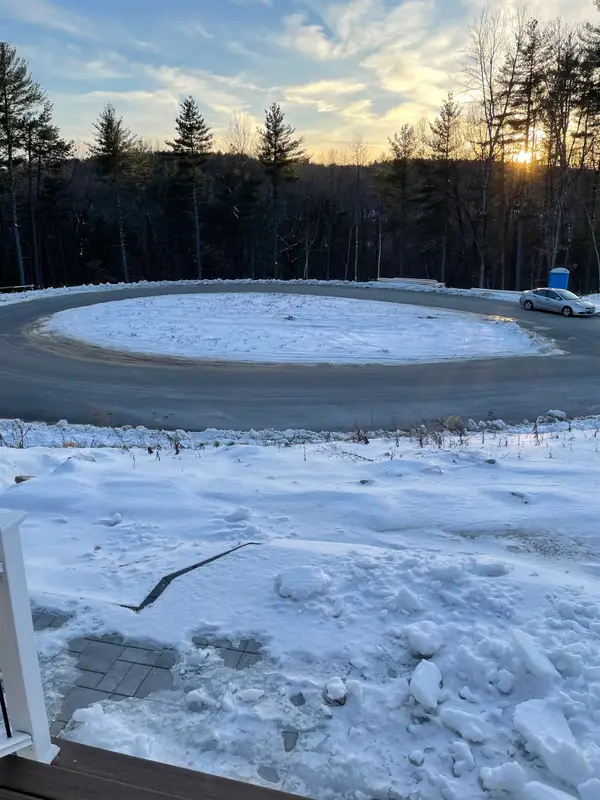 $399,000Active2.19 Acres
$399,000Active2.19 Acres25 Newbury Road, Pelham, NH 03076
MLS# 5072058Listed by: DEREK GREENE $1,350,000Active4 beds 3 baths3,412 sq. ft.
$1,350,000Active4 beds 3 baths3,412 sq. ft.3 Carmel Road, Pelham, NH 03076
MLS# 5070124Listed by: BHHS VERANI SALEM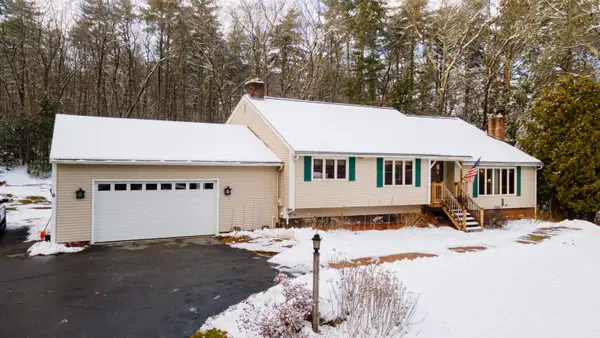 $700,000Active4 beds 2 baths3,072 sq. ft.
$700,000Active4 beds 2 baths3,072 sq. ft.6 Yellow Wood Drive, Pelham, NH 03076
MLS# 5071400Listed by: RE/MAX INNOVATIVE PROPERTIES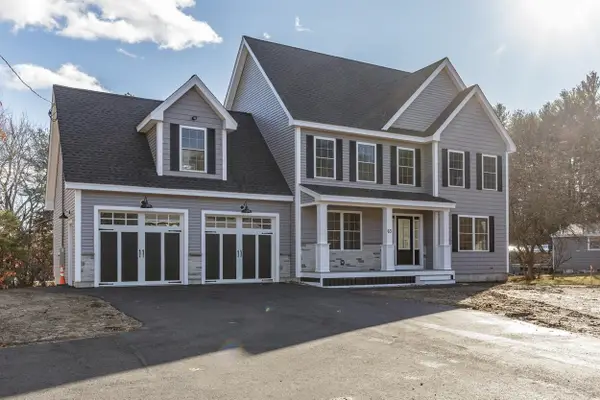 $749,900Pending4 beds 3 baths2,364 sq. ft.
$749,900Pending4 beds 3 baths2,364 sq. ft.63 Marsh Road, Pelham, NH 03076
MLS# 5071097Listed by: FOUNDATION BROKERAGE GROUP- Open Sat, 12 to 1:30pm
 $1,150,000Active4 beds 3 baths3,094 sq. ft.
$1,150,000Active4 beds 3 baths3,094 sq. ft.4 Haystack Circle, Pelham, NH 03076
MLS# 73458110Listed by: Berkshire Hathaway HomeServices Verani Realty  $650,000Pending4 beds 2 baths2,094 sq. ft.
$650,000Pending4 beds 2 baths2,094 sq. ft.25 Misty Lane, Pelham, NH 03076
MLS# 5069725Listed by: LAER REALTY PARTNERS/CHELMSFORD
