76 Grouse Run, Pelham, NH 03076
Local realty services provided by:ERA Key Realty Services

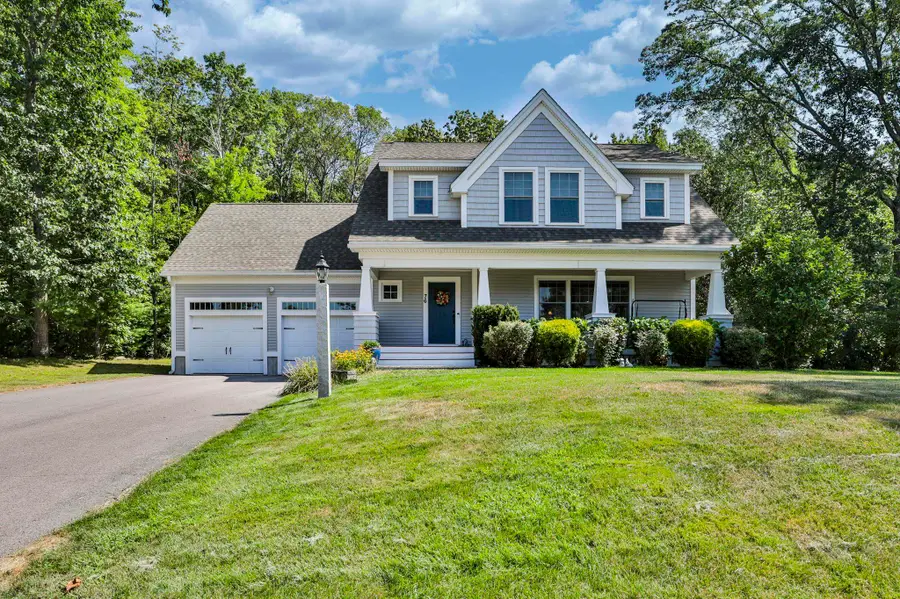
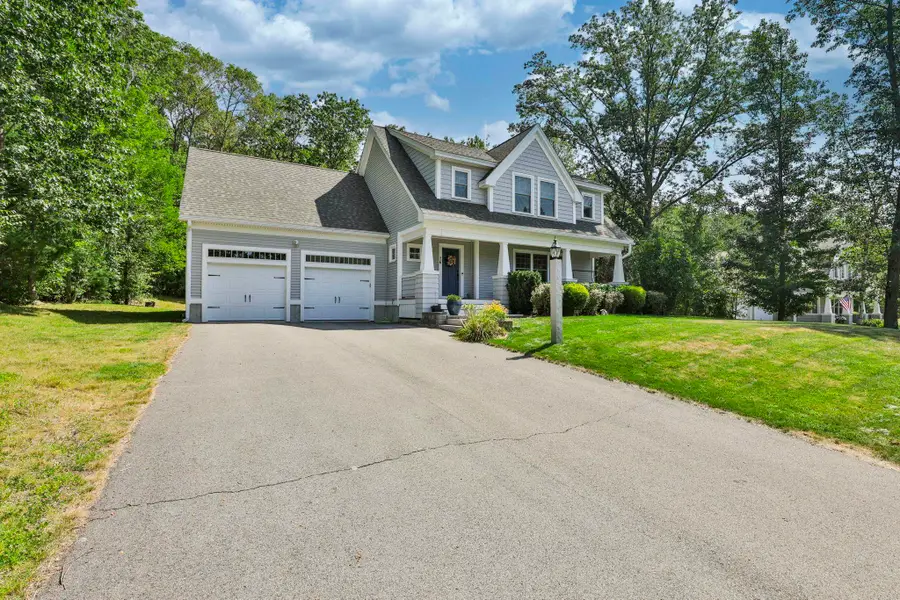
Upcoming open houses
- Sat, Aug 1610:00 am - 12:00 pm
Listed by:kathy snyder
Office:monument realty
MLS#:5056202
Source:PrimeMLS
Price summary
- Price:$925,000
- Price per sq. ft.:$202.67
- Monthly HOA dues:$73.33
About this home
Highly sought-after Garland Woods location with stunning sunset views! This gorgeous 2016-built Craftsman-style home offers over 3,000 sq. ft. of finished living space plus 1,425 sq. ft. of dry basement—perfect for storage or future expansion. Designed for flexibility, the home features two primary suites (one on each floor), making it ideal for multigenerational living. The first floor showcases an open-concept layout with a living room featuring a cozy gas fireplace, a great kitchen with granite countertops and center island seating, and a dining area that opens to a large private deck and level backyard for ultimate privacy. Also on this level: a laundry room and the first primary suite with a walk-in closet and full bath. Upstairs, you’ll find a spacious bonus room—great for guests, media, or play—along with a main full bath, a second primary suite with en suite bath, and two additional bedrooms. Enjoy breathtaking sunsets from the charming farmer’s porch or relax in the backyard. Additional perks include an EV charger, a storage shed, and a premium location close to all the amenities you need. With 4 bedrooms, multiple living areas, and timeless Craftsman details, this home blends comfort, style, and functionality in one exceptional package.
Contact an agent
Home facts
- Year built:2016
- Listing Id #:5056202
- Added:1 day(s) ago
- Updated:August 13, 2025 at 01:40 PM
Rooms and interior
- Bedrooms:4
- Total bathrooms:4
- Full bathrooms:1
- Living area:3,139 sq. ft.
Heating and cooling
- Cooling:Central AC
- Heating:Hot Air
Structure and exterior
- Year built:2016
- Building area:3,139 sq. ft.
- Lot area:0.57 Acres
Schools
- High school:Pelham High School
- Middle school:Pelham Memorial School
- Elementary school:Pelham Elementary School
Utilities
- Sewer:Leach Field, Private, Septic
Finances and disclosures
- Price:$925,000
- Price per sq. ft.:$202.67
- Tax amount:$12,500 (2025)
New listings near 76 Grouse Run
- New
 $500,000Active2 beds 1 baths1,348 sq. ft.
$500,000Active2 beds 1 baths1,348 sq. ft.82 Old Gage Hill Road, Pelham, NH 03076
MLS# 5055528Listed by: RE/MAX INNOVATIVE PROPERTIES - New
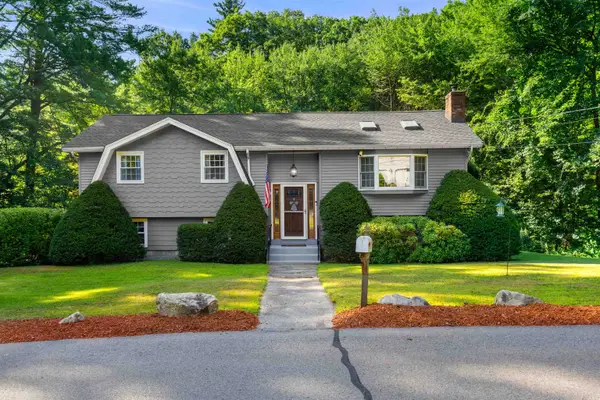 $615,000Active3 beds 2 baths2,064 sq. ft.
$615,000Active3 beds 2 baths2,064 sq. ft.3 Kennedy Drive, Pelham, NH 03076
MLS# 5055153Listed by: THREE HILLS REAL ESTATE SERVICE - Open Sat, 11am to 1pmNew
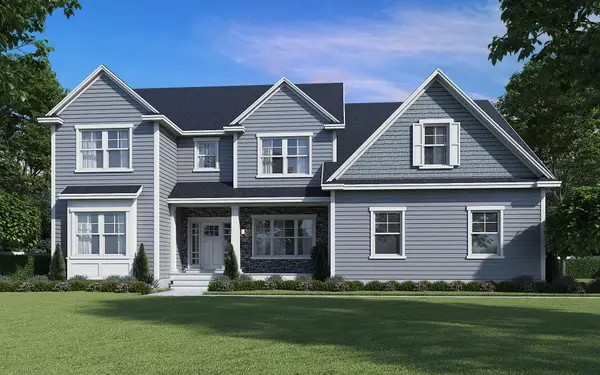 $1,299,000Active4 beds 4 baths3,530 sq. ft.
$1,299,000Active4 beds 4 baths3,530 sq. ft.26 Canterbury Road, Pelham, NH 03076
MLS# 5055045Listed by: DIPIETRO GROUP REAL ESTATE - Open Sun, 12 to 2pmNew
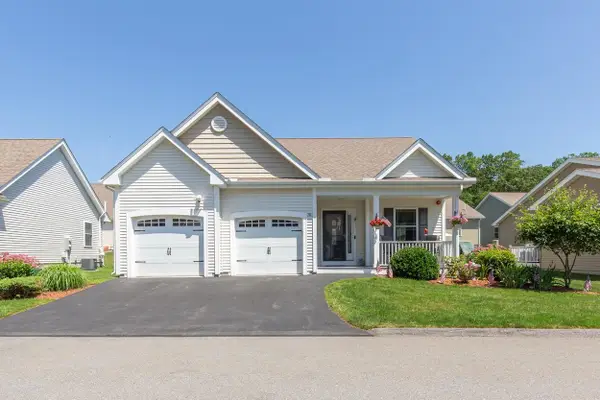 $689,900Active2 beds 3 baths2,108 sq. ft.
$689,900Active2 beds 3 baths2,108 sq. ft.31 Sagewood Drive, Pelham, NH 03076
MLS# 5054808Listed by: KELLER WILLIAMS GATEWAY REALTY/SALEM - New
 $649,900Active2 beds 2 baths1,594 sq. ft.
$649,900Active2 beds 2 baths1,594 sq. ft.61 Sagewood Drive, Pelham, NH 03076
MLS# 5054809Listed by: KELLER WILLIAMS GATEWAY REALTY/SALEM - Open Sat, 12 to 2pm
 $699,900Active4 beds 3 baths2,408 sq. ft.
$699,900Active4 beds 3 baths2,408 sq. ft.17 Wilshire Lane, Pelham, NH 03076
MLS# 5054213Listed by: RE/MAX PARTNERS  $749,900Active4 beds 3 baths3,074 sq. ft.
$749,900Active4 beds 3 baths3,074 sq. ft.9 Holstein Drive, Pelham, NH 03076
MLS# 5053804Listed by: EMPIRE REAL ESTATE (TM) $734,900Pending3 beds 3 baths2,807 sq. ft.
$734,900Pending3 beds 3 baths2,807 sq. ft.37 Valley Hill Road, Pelham, NH 03076
MLS# 5053784Listed by: RE/MAX SYNERGY $539,900Pending3 beds 1 baths1,388 sq. ft.
$539,900Pending3 beds 1 baths1,388 sq. ft.640 Mammoth Road, Pelham, NH 03076-2167
MLS# 5053668Listed by: HOMESMART SUCCESS REALTY LLC

