Address Withheld By Seller, Pelham, NH 03076
Local realty services provided by:ERA Key Realty Services
Address Withheld By Seller,Pelham, NH 03076
$759,000
- 4 Beds
- 3 Baths
- 2,708 sq. ft.
- Single family
- Active
Upcoming open houses
- Sat, Sep 0611:00 am - 01:00 pm
- Sun, Sep 0712:00 pm - 02:00 pm
Listed by:lisa grow
Office:keller williams realty metro-londonderry
MLS#:5059578
Source:PrimeMLS
Sorry, we are unable to map this address
Price summary
- Price:$759,000
- Price per sq. ft.:$175.53
About this home
Welcome to this lovingly maintained, spacious 4 bedroom, 2.5 bath home in beautiful Pelham! The open floor plan connects the main living areas, highlighted by the family room with a cathedral ceiling and pellet stove. The expansive kitchen gives you plenty of space for hosting friends and family. A first floor office and laundry/mudroom add to the homes practicality. Upstairs you will find 4 bedrooms including the primary suite and a 2nd pellet stove in the hallway. The basement has 1 room that is already finished and plenty of space if you want to finish more. Outside the yard features an invisible fence and plenty of room for outdoor activities. Sit out on the front porch swing or relax on the large back deck this fall! Just minutes away from Rt. 93 and the vibrant Tuscan Village, this home is a must see! ***Offer Deadline has been set for Monday 9/8 at noon***
Contact an agent
Home facts
- Year built:2002
- Listing ID #:5059578
- Added:2 day(s) ago
- Updated:September 06, 2025 at 08:37 PM
Rooms and interior
- Bedrooms:4
- Total bathrooms:3
- Full bathrooms:2
- Living area:2,708 sq. ft.
Heating and cooling
- Cooling:Central AC
- Heating:Forced Air
Structure and exterior
- Year built:2002
- Building area:2,708 sq. ft.
- Lot area:1.15 Acres
Schools
- High school:Pelham High School
- Middle school:Pelham Memorial School
- Elementary school:Pelham Elementary School
Utilities
- Sewer:Leach Field, Septic
Finances and disclosures
- Price:$759,000
- Price per sq. ft.:$175.53
- Tax amount:$11,818 (2024)
New listings near 03076
- Open Sat, 11am to 1pmNew
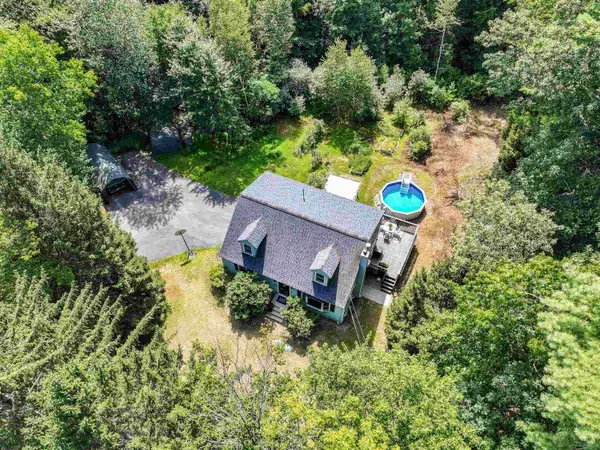 $505,000Active4 beds 2 baths1,872 sq. ft.
$505,000Active4 beds 2 baths1,872 sq. ft.Address Withheld By Seller, Pelham, NH 03076
MLS# 5059374Listed by: REALTY ONE GROUP NEXT LEVEL - Open Sun, 11am to 1pmNew
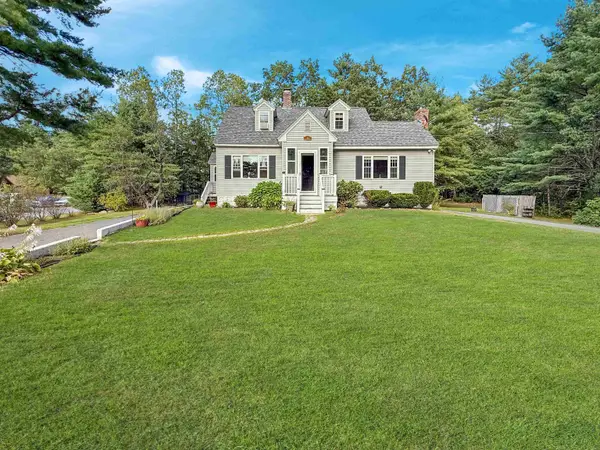 $599,989Active3 beds 2 baths1,934 sq. ft.
$599,989Active3 beds 2 baths1,934 sq. ft.Address Withheld By Seller, Pelham, NH 03076
MLS# 5059282Listed by: LAER REALTY PARTNERS/CHELMSFORD - New
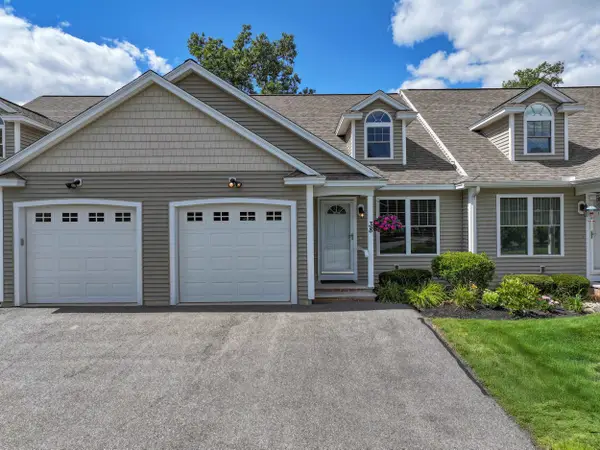 $565,000Active2 beds 3 baths1,588 sq. ft.
$565,000Active2 beds 3 baths1,588 sq. ft.Address Withheld By Seller, Pelham, NH 03076
MLS# 5059254Listed by: EAST KEY REALTY - Open Sun, 1 to 3pmNew
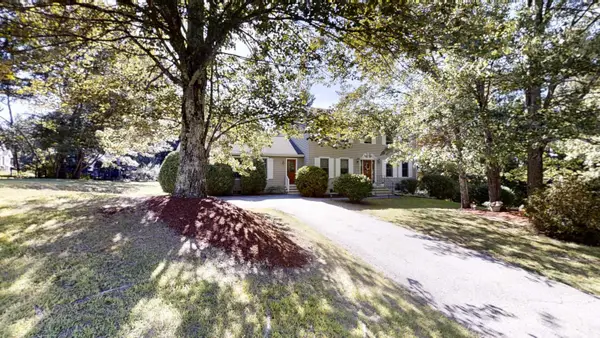 $699,000Active5 beds 2 baths2,796 sq. ft.
$699,000Active5 beds 2 baths2,796 sq. ft.Address Withheld By Seller, Pelham, NH 03076
MLS# 5058368Listed by: KELLER WILLIAMS GATEWAY REALTY/SALEM 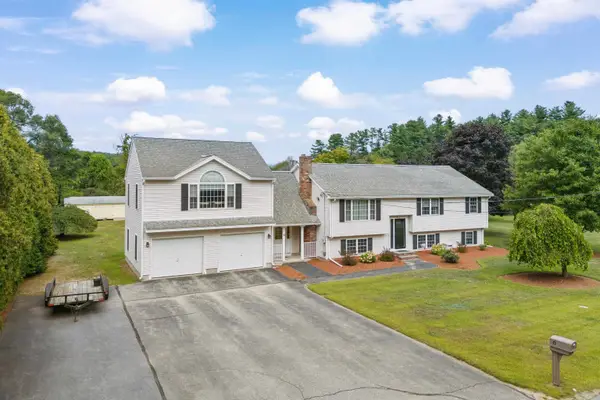 $670,000Pending4 beds 3 baths2,822 sq. ft.
$670,000Pending4 beds 3 baths2,822 sq. ft.Address Withheld By Seller, Pelham, NH 03076
MLS# 5058339Listed by: CENTURY 21 NORTH EAST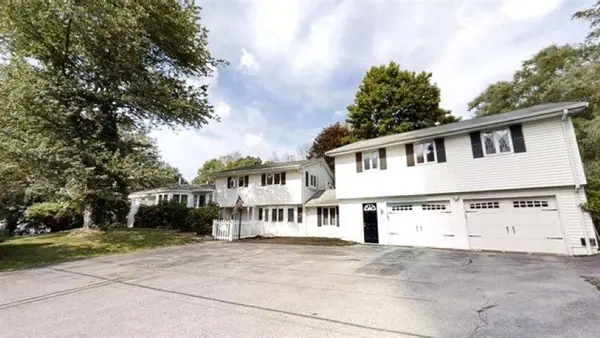 $789,900Active6 beds 4 baths4,000 sq. ft.
$789,900Active6 beds 4 baths4,000 sq. ft.Address Withheld By Seller, Pelham, NH 03076
MLS# 5057815Listed by: ALAN LARRABEE REALTY GROUP $799,000Pending4 beds 3 baths2,389 sq. ft.
$799,000Pending4 beds 3 baths2,389 sq. ft.Address Withheld By Seller, Pelham, NH 03076
MLS# 5057539Listed by: BROAD SOUND REAL ESTATE, LLC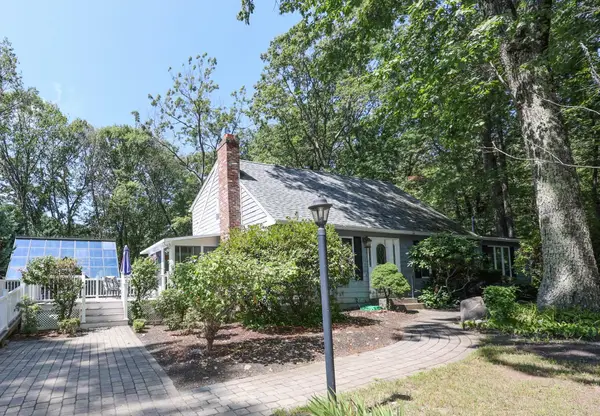 $575,000Active3 beds 2 baths1,853 sq. ft.
$575,000Active3 beds 2 baths1,853 sq. ft.Address Withheld By Seller, Pelham, NH 03076
MLS# 5057182Listed by: EAST KEY REALTY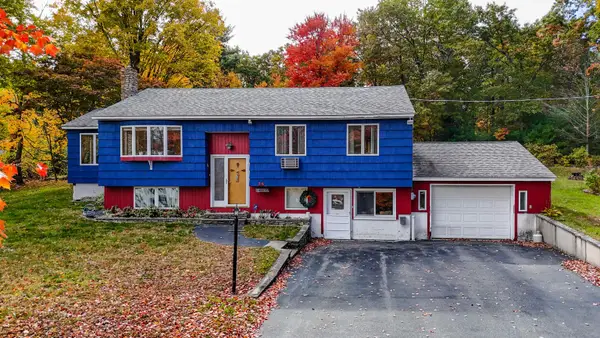 $574,000Active2 beds 2 baths2,314 sq. ft.
$574,000Active2 beds 2 baths2,314 sq. ft.Address Withheld By Seller, Pelham, NH 03076
MLS# 5056863Listed by: KELLER WILLIAMS GATEWAY REALTY/SALEM
