441 Blane Circle #12, Pembroke, NH 03275
Local realty services provided by:ERA Key Realty Services
441 Blane Circle #12,Pembroke, NH 03275
$774,900
- 3 Beds
- 2 Baths
- 1,857 sq. ft.
- Single family
- Active
Listed by: kenneth lehtonen ii
Office: re/max town square
MLS#:5056293
Source:PrimeMLS
Price summary
- Price:$774,900
- Price per sq. ft.:$208.53
- Monthly HOA dues:$195
About this home
NOW COMPLETE! This beautiful ranch offers 1,857 sq ft of thoughtful living space. Built with quality in mind, the property features upgraded materials and a clean design for comfortable living. Step inside to find a bright open floor plan with cathedral ceilings, a gas fireplace with a lime wash accent wall and a welcoming mudroom with a custom built-in bench. The kitchen is equipped with quartz countertops which continues as a stunning backsplash, custom range hood and has an adjoining dining area with an oversized slider leading to the covered back deck. Enjoy your mornings or evenings on the covered front porch or out back on the maintenance-free Trex decking. The primary bed with private bath features a tiled shower, a soaking tub and a modern layout. The exterior includes cedar impression siding on the front for added curb appeal. A strong build, great location and functional upgrades make this property a solid choice in Pembroke. Pouncing distance to the Lakes Region, White Mountains and only minutes to Concord. Easy access to many class 6 roads that are used for recreation including: hiking, mountain biking, and snowmobiles. Don’t miss this opportunity to make it your home. Agent interest.
Contact an agent
Home facts
- Year built:2025
- Listing ID #:5056293
- Added:184 day(s) ago
- Updated:February 14, 2026 at 11:32 AM
Rooms and interior
- Bedrooms:3
- Total bathrooms:2
- Full bathrooms:2
- Living area:1,857 sq. ft.
Heating and cooling
- Cooling:Central AC
- Heating:Forced Air
Structure and exterior
- Year built:2025
- Building area:1,857 sq. ft.
Utilities
- Sewer:Concrete, Private, Septic
Finances and disclosures
- Price:$774,900
- Price per sq. ft.:$208.53
New listings near 441 Blane Circle #12
- New
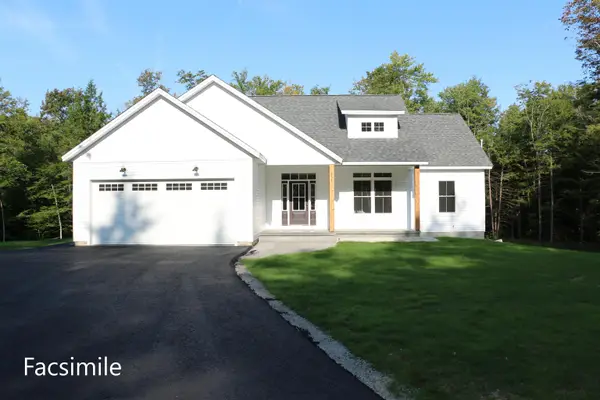 $813,340Active3 beds 3 baths1,906 sq. ft.
$813,340Active3 beds 3 baths1,906 sq. ft.474 Blane Circle #40, Pembroke, NH 03275
MLS# 5076626Listed by: RE/MAX TOWN SQUARE - Open Sat, 10:30am to 12pmNew
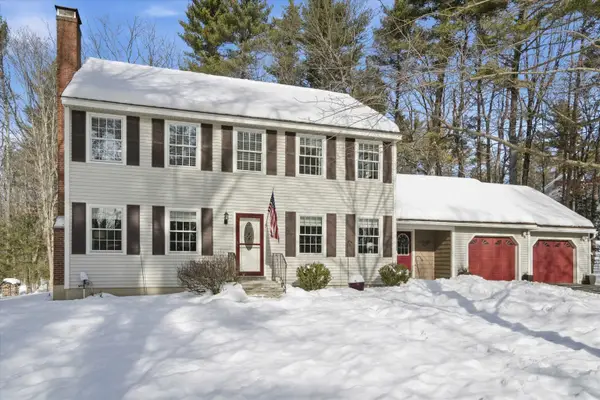 $650,000Active4 beds 2 baths2,944 sq. ft.
$650,000Active4 beds 2 baths2,944 sq. ft.260 Church Road, Pembroke, NH 03275
MLS# 5076459Listed by: KELLER WILLIAMS REALTY-METROPOLITAN  $329,900Pending2 beds 2 baths1,760 sq. ft.
$329,900Pending2 beds 2 baths1,760 sq. ft.245 Beacon Hill Road, Pembroke, NH 03275
MLS# 5075901Listed by: NH BROKERAGE LLC- New
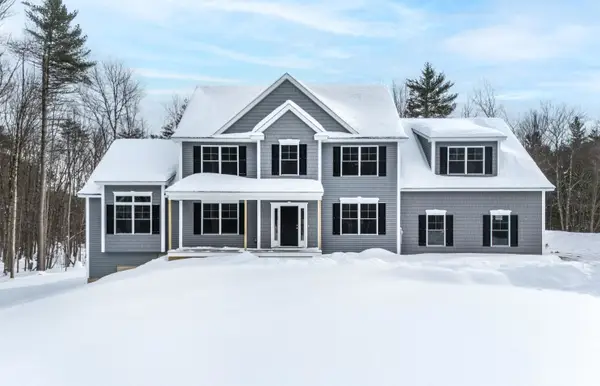 $999,900Active4 beds 4 baths3,147 sq. ft.
$999,900Active4 beds 4 baths3,147 sq. ft.821 Cross Country Road, Pembroke, NH 03275
MLS# 5075569Listed by: APRIL DUNN & ASSOCIATES LLC  $853,182Active4 beds 3 baths2,525 sq. ft.
$853,182Active4 beds 3 baths2,525 sq. ft.426 Dawn Court #22, Pembroke, NH 03275
MLS# 5075177Listed by: RE/MAX TOWN SQUARE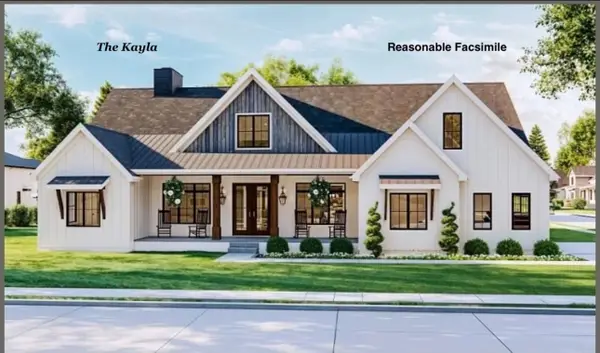 $1,150,000Active4 beds 3 baths2,400 sq. ft.
$1,150,000Active4 beds 3 baths2,400 sq. ft.514 Fourth Range Road #6, Pembroke, NH 03275
MLS# 5074999Listed by: BHGRE MASIELLO BEDFORD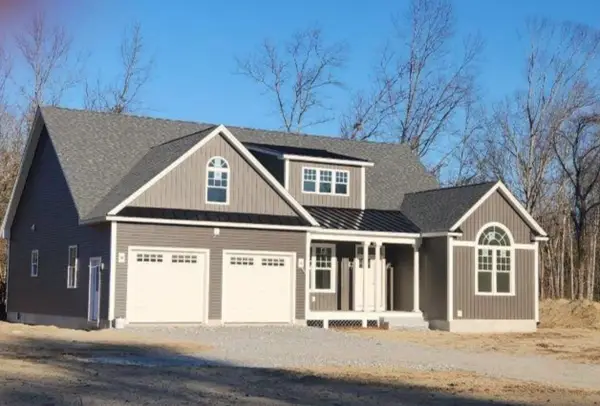 $899,900Active3 beds 2 baths2,009 sq. ft.
$899,900Active3 beds 2 baths2,009 sq. ft.348 Brickett Hill Road, Pembroke, NH 03275
MLS# 5074691Listed by: BHGRE MASIELLO BEDFORD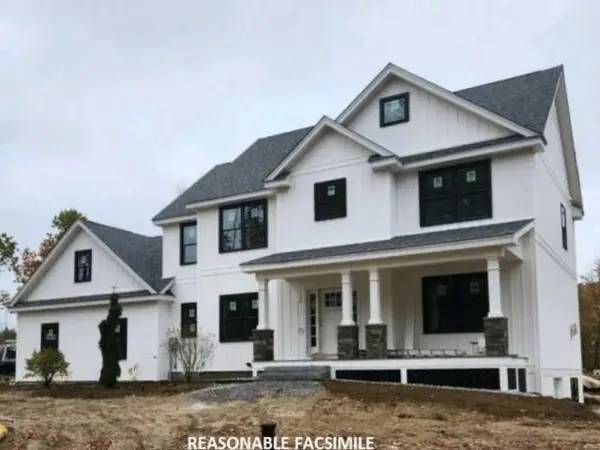 $899,900Active3 beds 3 baths2,621 sq. ft.
$899,900Active3 beds 3 baths2,621 sq. ft.344 Brickett Hill Road #2, Pembroke, NH 03275
MLS# 5074574Listed by: BHGRE MASIELLO BEDFORD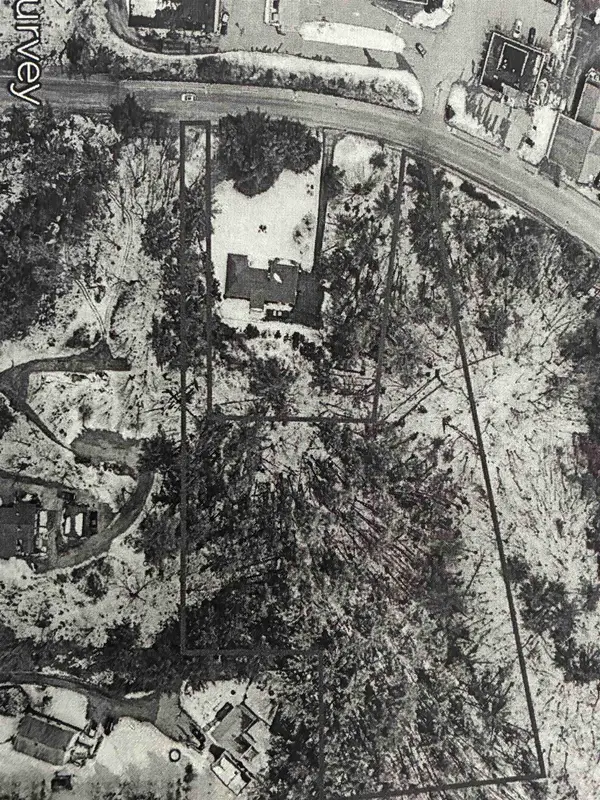 $80,000Pending3.09 Acres
$80,000Pending3.09 AcresGranite Street, Allenstown, NH 03275
MLS# 5074555Listed by: JOE DAIGLE REALTY, LLC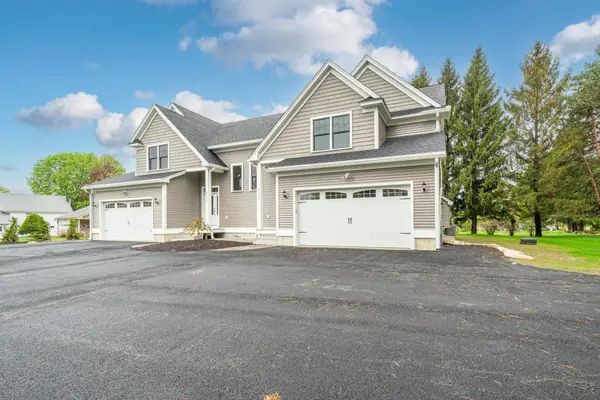 $699,000Active4 beds 3 baths2,300 sq. ft.
$699,000Active4 beds 3 baths2,300 sq. ft.214 A Pembroke Street, Pembroke, NH 03275
MLS# 5074369Listed by: HOPE LACASSE REAL ESTATE, LLC

