1 Prospect Heights, Peterborough, NH 03458
Local realty services provided by:ERA Key Realty Services
1 Prospect Heights,Peterborough, NH 03458
$289,000
- 3 Beds
- 2 Baths
- 1,663 sq. ft.
- Condominium
- Active
Listed by: tony wallis, lisa stone
Office: keller williams realty-metropolitan
MLS#:5054477
Source:PrimeMLS
Price summary
- Price:$289,000
- Price per sq. ft.:$129.08
- Monthly HOA dues:$359
About this home
Welcome to 1 Prospect Heights, an expanded 1,600 sq ft end-unit condo offering 3 bedrooms and 1.5 baths in a well-established Peterborough neighborhood. This unique split-level design provides practical and flexible living space with the kitchen, living room, and separate den or office all located on the upper level—ideal for both daily life and remote work. The layout includes a private deck for outdoor dining and relaxing, while the spacious shared grassy yard offers room to play, or gather with neighbors. The basement laundry and extra storage space. This move-in-ready home is well-maintained, efficient, and easy to make your own. Located less than 1/4 mile from the town's recreation area with a pool, splash pad, skate park, and playground, and just 3/4 mile to Peterborough's vibrant downtown filled with shops, restaurants, and arts venues. A great opportunity for comfortable, low-maintenance living with room to spread out and enjoy the best of town life. Open House Friday 8/15 4-6 come see for yourself!
Contact an agent
Home facts
- Year built:1980
- Listing ID #:5054477
- Added:106 day(s) ago
- Updated:November 15, 2025 at 11:24 AM
Rooms and interior
- Bedrooms:3
- Total bathrooms:2
- Full bathrooms:1
- Living area:1,663 sq. ft.
Heating and cooling
- Heating:Hot Air
Structure and exterior
- Roof:Asphalt Shingle
- Year built:1980
- Building area:1,663 sq. ft.
Schools
- High school:Contoocook Valley Regional Hig
- Middle school:South Meadow School
- Elementary school:Peterborough Elem School
Utilities
- Sewer:Public Available
Finances and disclosures
- Price:$289,000
- Price per sq. ft.:$129.08
- Tax amount:$6,249 (2024)
New listings near 1 Prospect Heights
- New
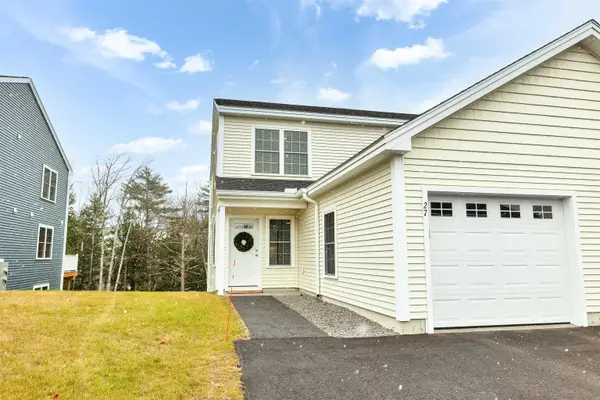 $499,000Active3 beds 3 baths1,834 sq. ft.
$499,000Active3 beds 3 baths1,834 sq. ft.27 Trails Edge Common, Peterborough, NH 03458
MLS# 5069493Listed by: FOUR SEASONS SOTHEBY'S INTERNATIONAL REALTY - Open Sun, 11am to 1pmNew
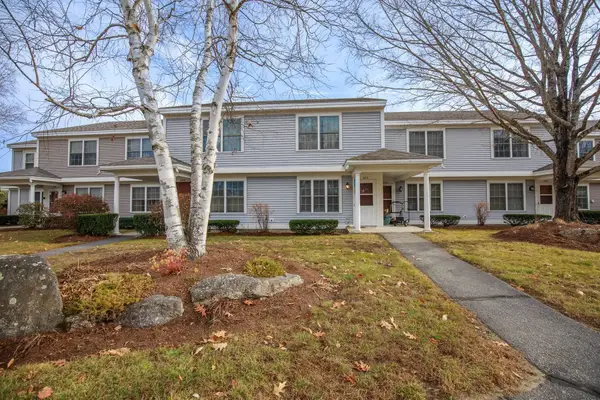 $327,777Active2 beds 2 baths1,036 sq. ft.
$327,777Active2 beds 2 baths1,036 sq. ft.205 Southfield Lane, Peterborough, NH 03458
MLS# 5068971Listed by: BHG MASIELLO PETERBOROUGH - New
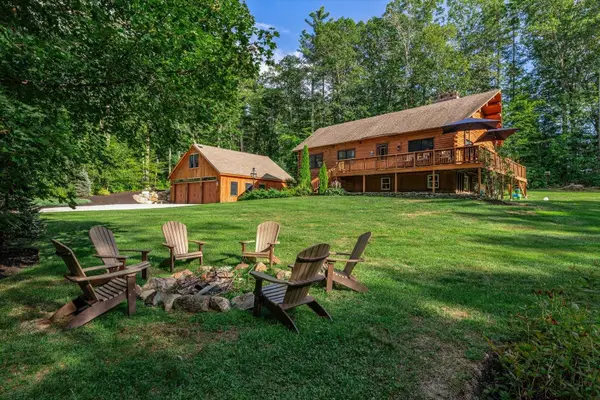 $685,000Active4 beds 2 baths2,024 sq. ft.
$685,000Active4 beds 2 baths2,024 sq. ft.19 Elm Hill Road, Peterborough, NH 03458
MLS# 5068846Listed by: BHG MASIELLO PETERBOROUGH  $750,000Active3 beds 2 baths1,537 sq. ft.
$750,000Active3 beds 2 baths1,537 sq. ft.84 Old Jaffrey Road, Peterborough, NH 03458
MLS# 5068344Listed by: H. G. JOHNSON REAL ESTATE $2,600,000Active52.5 Acres
$2,600,000Active52.5 Acres00 Heartwell Lane, Peterborough, NH 03458
MLS# 5068202Listed by: FOUR SEASONS SOTHEBY'S INTERNATIONAL REALTY $750,000Active6 beds 4 baths4,100 sq. ft.
$750,000Active6 beds 4 baths4,100 sq. ft.18 PINE Street, Peterborough, NH 03458
MLS# 5067510Listed by: HAL GRANT REAL ESTATE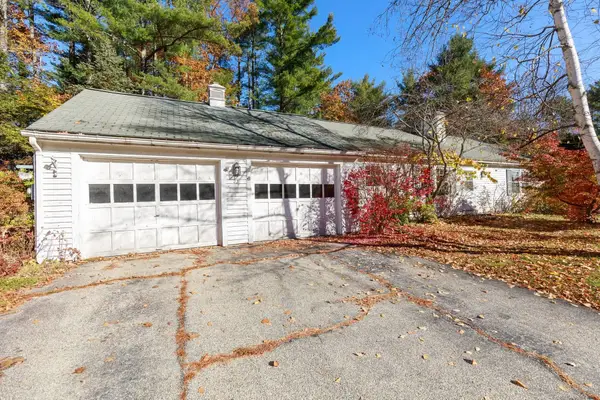 $330,000Active3 beds 2 baths1,330 sq. ft.
$330,000Active3 beds 2 baths1,330 sq. ft.23 Currier Avenue, Peterborough, NH 03458
MLS# 5067602Listed by: KELLER WILLIAMS REALTY METRO-KEENE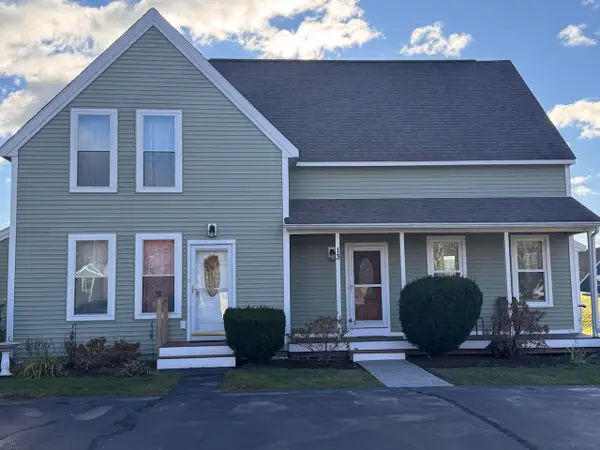 $285,000Active2 beds 2 baths1,022 sq. ft.
$285,000Active2 beds 2 baths1,022 sq. ft.13 Westridge Drive, Peterborough, NH 03458
MLS# 5067611Listed by: GREENWALD REALTY GROUP $371,000Active2 beds 3 baths1,836 sq. ft.
$371,000Active2 beds 3 baths1,836 sq. ft.18 Colonial Square, Peterborough, NH 03458
MLS# 5067361Listed by: NORTH NEW ENGLAND REAL ESTATE GROUP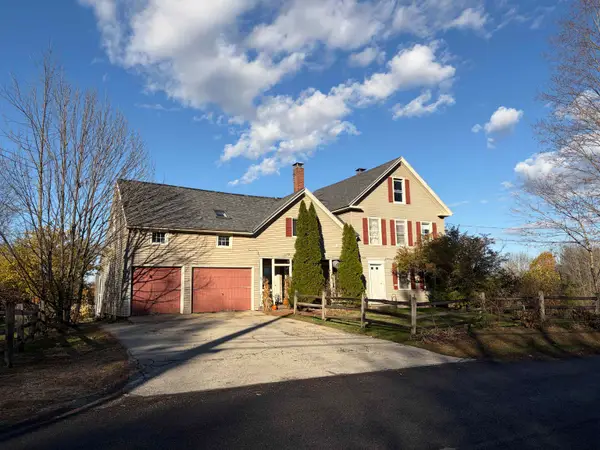 $575,000Active4 beds 3 baths2,138 sq. ft.
$575,000Active4 beds 3 baths2,138 sq. ft.129 Old Dublin Road, Peterborough, NH 03458
MLS# 5067248Listed by: KELLER WILLIAMS REALTY METRO-KEENE
