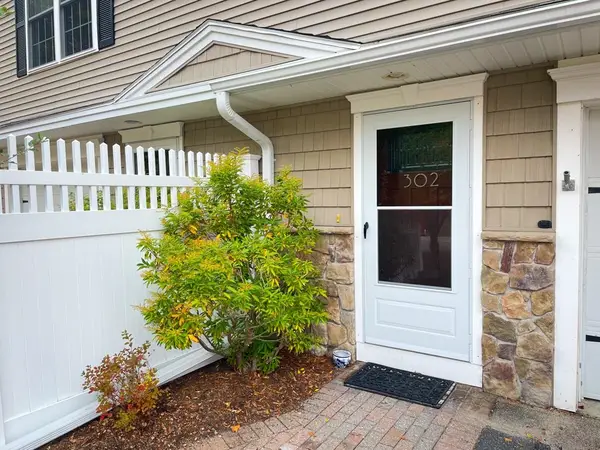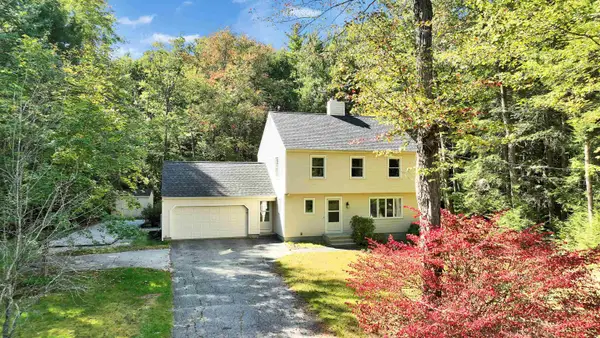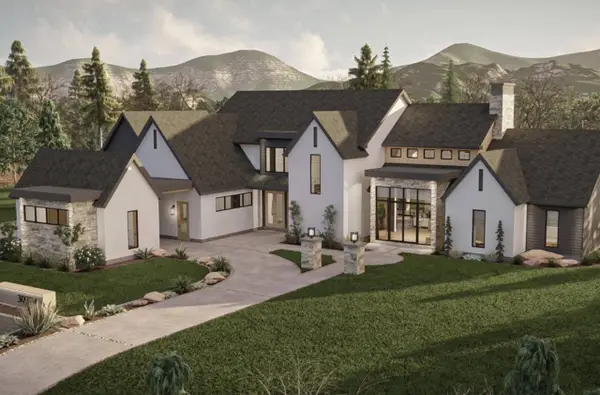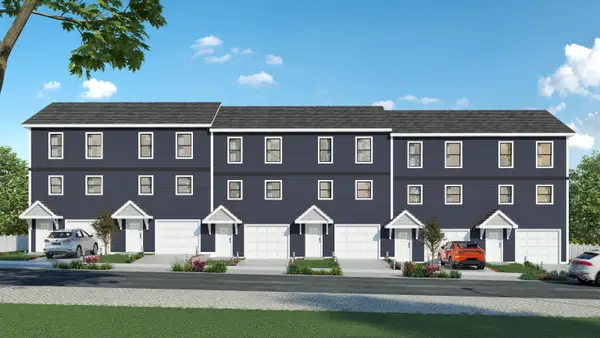11 Trail's Edge Common, Peterborough, NH 03458
Local realty services provided by:ERA Key Realty Services
Listed by:laura tyers
Office:purple finch properties
MLS#:5055630
Source:PrimeMLS
Price summary
- Price:$479,900
- Price per sq. ft.:$149.88
- Monthly HOA dues:$250
About this home
Come and view this upgraded three bedroom, 2.5 bath condo that is ready for new owners to enjoy all of the special extras that were built into this home. So many upgrades that we had to list them all on a separate page. Every room is beautifully decorated. Enter and find a warm and inviting dining area that is open to the well appointed kitchen. Upgraded Quartz counters, tile back splash, undercabinet lighting, extended cabinets with pull outs, added garbage disposal, upgraded faucet, and custom pantry shelves. Bright sunny living room leads to a beautiful cozy deck. First floor half bath with laundry is conveniently placed for guests. Enjoy the large first floor primary suite with upgraded bath and large walk in closet. Gorgeous custom made power blinds on the first floor as well as upgraded luxury vinyl plank flooring. Go to the second floor to find two additional large bedrooms, full bath, and an office! Upgraded carpets in bedrooms and office. Full walk out basement can accommodate future expansion of living space as well as room for plenty of storage. Even the garage with this unit has been upgraded! Walls have been sheet rocked and insulated. Upgraded LED lighting, and cabinets. No worries about power outages here with the upgrade of a generator hook up. Easy condo living makes your free time your own! Let someone else do the mowing and plowing. Not a 55+ community, however it has all the benefits of a 55+ community, without the restrictions!
Contact an agent
Home facts
- Year built:2023
- Listing ID #:5055630
- Added:53 day(s) ago
- Updated:October 01, 2025 at 10:24 AM
Rooms and interior
- Bedrooms:3
- Total bathrooms:3
- Full bathrooms:1
- Living area:1,834 sq. ft.
Heating and cooling
- Cooling:Mini Split
- Heating:Electric, Heat Pump, Mini Split, Multi Zone
Structure and exterior
- Year built:2023
- Building area:1,834 sq. ft.
Schools
- High school:Contoocook Valley Regional Hig
- Middle school:South Meadow School
- Elementary school:Peterborough Elem School
Utilities
- Sewer:Public Available
Finances and disclosures
- Price:$479,900
- Price per sq. ft.:$149.88
- Tax amount:$9,415 (2024)
New listings near 11 Trail's Edge Common
- New
 $415,000Active2 beds 3 baths2,114 sq. ft.
$415,000Active2 beds 3 baths2,114 sq. ft.302 Southfield Lane, Peterborough, NH 03458
MLS# 5063082Listed by: BHG MASIELLO PETERBOROUGH - New
 $475,000Active4 beds 3 baths2,626 sq. ft.
$475,000Active4 beds 3 baths2,626 sq. ft.102 Taylor Road, Peterborough, NH 03458
MLS# 5063076Listed by: DUSTON LEDDY REAL ESTATE - New
 $3,795,000Active5 beds 5 baths4,200 sq. ft.
$3,795,000Active5 beds 5 baths4,200 sq. ft.Lot 8 Hilltop Drive, Peterborough, NH 03458
MLS# 5062960Listed by: EXP REALTY  $550,000Active21.66 Acres
$550,000Active21.66 Acresoff Wilder Farm Road #R007-002-012, Peterborough, NH 03458
MLS# 5062063Listed by: FOUR SEASONS SOTHEBY'S INTERNATIONAL REALTY $699,000Active3 beds 4 baths2,721 sq. ft.
$699,000Active3 beds 4 baths2,721 sq. ft.535 East Mountain Road, Peterborough, NH 03458
MLS# 5061913Listed by: EXP REALTY $289,000Active2 beds 2 baths1,064 sq. ft.
$289,000Active2 beds 2 baths1,064 sq. ft.4 Lucy Lane, Peterborough, NH 03458
MLS# 5061702Listed by: EXP REALTY $330,000Active2 beds 2 baths1,115 sq. ft.
$330,000Active2 beds 2 baths1,115 sq. ft.41 Lucy Lane, Peterborough, NH 03458
MLS# 5061703Listed by: EXP REALTY $315,000Active2 beds 2 baths1,115 sq. ft.
$315,000Active2 beds 2 baths1,115 sq. ft.43 Lucy Lane, Peterborough, NH 03458
MLS# 5061704Listed by: EXP REALTY $325,000Active2 beds 2 baths1,115 sq. ft.
$325,000Active2 beds 2 baths1,115 sq. ft.1 Lucy Lane, Peterborough, NH 03458
MLS# 5061706Listed by: EXP REALTY $310,000Active2 beds 2 baths1,115 sq. ft.
$310,000Active2 beds 2 baths1,115 sq. ft.3 Lucy Lane, Peterborough, NH 03458
MLS# 5061707Listed by: EXP REALTY
