71 Robbe Farm Road, Peterborough, NH 03458
Local realty services provided by:ERA Key Realty Services
Listed by: dan petroneCell: 973-713-1582
Office: exp realty
MLS#:5064177
Source:PrimeMLS
Price summary
- Price:$550,000
- Price per sq. ft.:$180.56
- Monthly HOA dues:$25
About this home
Price refreshed to $550,000. Comfort meets everyday convenience at 71 Robbe Farm Rd in Legacy Woods. Minutes to downtown Peterborough, Route 101, the hospital, and schools. Curb appeal starts with a welcoming covered porch, mature landscaping, deck & fire pit, plus 40+ acres of neighborhood common land. Inside: quality updates: NEW outdoor central A/C, solid red-oak floors on the main level/stairs/upstairs hall, and a refreshed kitchen with NEW countertops, a sleek range hood, walk-in pantry, and breakfast bar that opens to the living/dining room with a cozy fireplace. A sun-filled 4-season porch and main-level half bath add easy living. Upstairs: the spacious primary suite (double vanity, soaking tub, separate shower, walk-in closet) sits on the same level as the laundry and a large BONUS room perfect for media, play, office, or overflow guests. Two additional rooms make ideal flex spaces (guest, office, nursery) and share a full bath. The neat, unfinished daylight basement delivers excellent storage and future finishing potential. Some photos virtually staged. Move-in ready, thoughtfully updated, and now priced to sell at $550,000.
Contact an agent
Home facts
- Year built:2005
- Listing ID #:5064177
- Added:42 day(s) ago
- Updated:November 15, 2025 at 11:24 AM
Rooms and interior
- Bedrooms:3
- Total bathrooms:3
- Full bathrooms:2
- Living area:2,150 sq. ft.
Heating and cooling
- Cooling:Central AC
- Heating:Forced Air, Hot Air
Structure and exterior
- Year built:2005
- Building area:2,150 sq. ft.
- Lot area:0.18 Acres
Schools
- High school:Contoocook Valley Regional Hig
- Middle school:South Meadow School
- Elementary school:Peterborough Elem School
Utilities
- Sewer:Public Available
Finances and disclosures
- Price:$550,000
- Price per sq. ft.:$180.56
- Tax amount:$12,487 (2024)
New listings near 71 Robbe Farm Road
- New
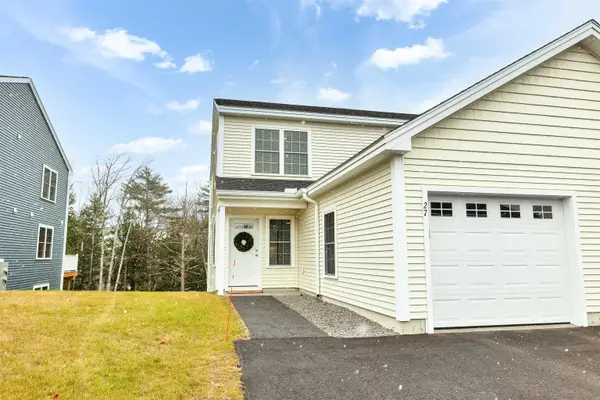 $499,000Active3 beds 3 baths1,834 sq. ft.
$499,000Active3 beds 3 baths1,834 sq. ft.27 Trails Edge Common, Peterborough, NH 03458
MLS# 5069493Listed by: FOUR SEASONS SOTHEBY'S INTERNATIONAL REALTY - Open Sun, 11am to 1pmNew
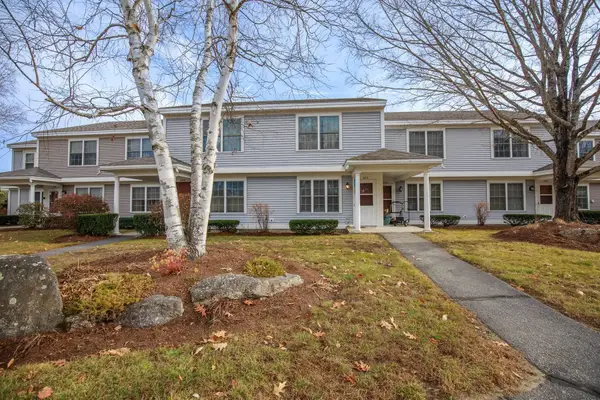 $327,777Active2 beds 2 baths1,036 sq. ft.
$327,777Active2 beds 2 baths1,036 sq. ft.205 Southfield Lane, Peterborough, NH 03458
MLS# 5068971Listed by: BHG MASIELLO PETERBOROUGH - New
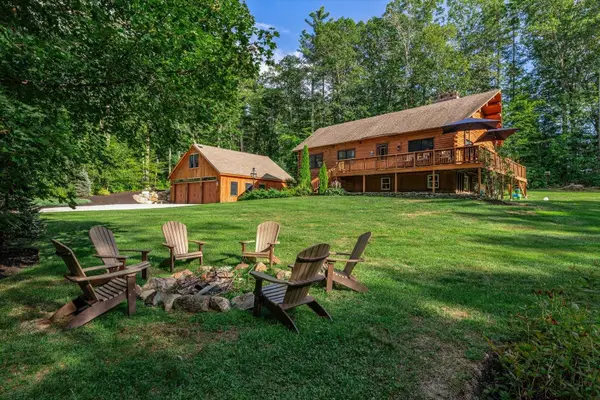 $685,000Active4 beds 2 baths2,024 sq. ft.
$685,000Active4 beds 2 baths2,024 sq. ft.19 Elm Hill Road, Peterborough, NH 03458
MLS# 5068846Listed by: BHG MASIELLO PETERBOROUGH  $750,000Active3 beds 2 baths1,537 sq. ft.
$750,000Active3 beds 2 baths1,537 sq. ft.84 Old Jaffrey Road, Peterborough, NH 03458
MLS# 5068344Listed by: H. G. JOHNSON REAL ESTATE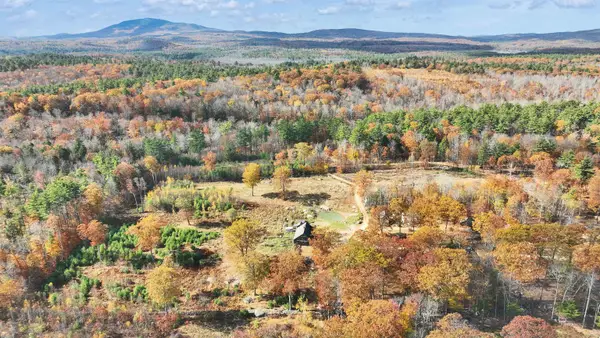 $2,600,000Active52.5 Acres
$2,600,000Active52.5 Acres00 Heartwell Lane, Peterborough, NH 03458
MLS# 5068202Listed by: FOUR SEASONS SOTHEBY'S INTERNATIONAL REALTY $750,000Active6 beds 4 baths4,100 sq. ft.
$750,000Active6 beds 4 baths4,100 sq. ft.18 PINE Street, Peterborough, NH 03458
MLS# 5067510Listed by: HAL GRANT REAL ESTATE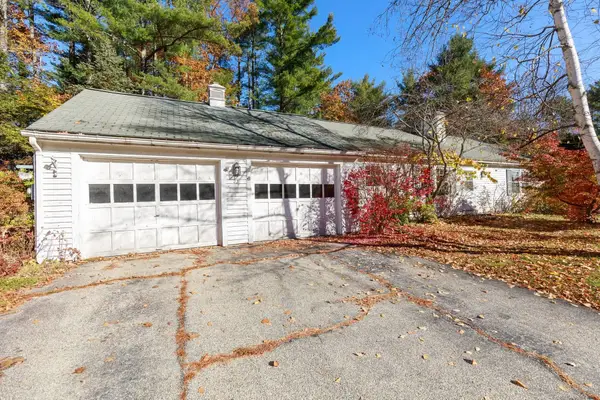 $330,000Active3 beds 2 baths1,330 sq. ft.
$330,000Active3 beds 2 baths1,330 sq. ft.23 Currier Avenue, Peterborough, NH 03458
MLS# 5067602Listed by: KELLER WILLIAMS REALTY METRO-KEENE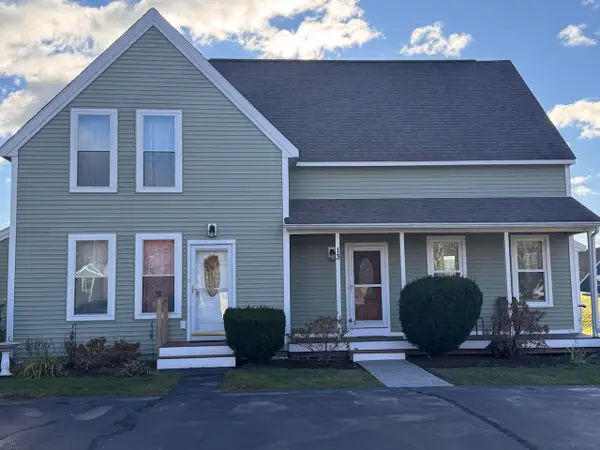 $285,000Active2 beds 2 baths1,022 sq. ft.
$285,000Active2 beds 2 baths1,022 sq. ft.13 Westridge Drive, Peterborough, NH 03458
MLS# 5067611Listed by: GREENWALD REALTY GROUP $371,000Active2 beds 3 baths1,836 sq. ft.
$371,000Active2 beds 3 baths1,836 sq. ft.18 Colonial Square, Peterborough, NH 03458
MLS# 5067361Listed by: NORTH NEW ENGLAND REAL ESTATE GROUP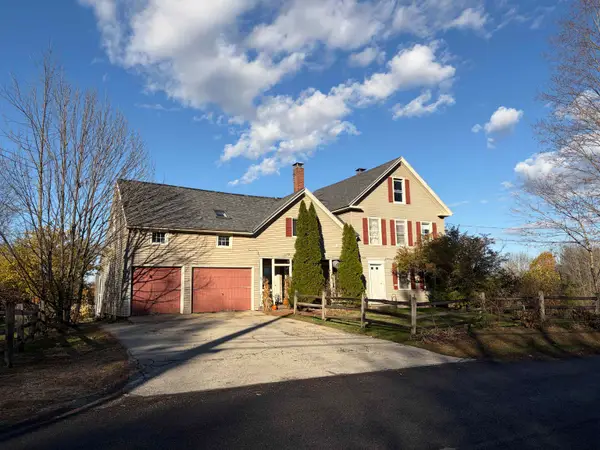 $575,000Active4 beds 3 baths2,138 sq. ft.
$575,000Active4 beds 3 baths2,138 sq. ft.129 Old Dublin Road, Peterborough, NH 03458
MLS# 5067248Listed by: KELLER WILLIAMS REALTY METRO-KEENE
