207 Oak Ridge Road, Plaistow, NH 03865
Local realty services provided by:ERA Key Realty Services
207 Oak Ridge Road,Plaistow, NH 03865
$899,900
- 4 Beds
- 4 Baths
- 4,817 sq. ft.
- Single family
- Active
Listed by: henry matosOff: 603-382-9922
Office: coldwell banker realty salem
MLS#:5068523
Source:PrimeMLS
Price summary
- Price:$899,900
- Price per sq. ft.:$87.6
About this home
New Listing. Refined luxury meets small-town charm in this stunning 4 bedroom, 3.5 bath executive home set on a beautifully landscaped 0.84 acre lot in one of the area’s most desirable cul-de-sac neighborhoods. Bathed in natural light, the open-concept floor plan offers over 4,600 square feet of finely finished living space, ideal for entertaining, multi-generational living, or quiet retreat. The gourmet kitchen is the centerpiece of the home, featuring a large center island, premium stainless steel appliances, custom cabinetry, and stone counters that flow into a spacious great room with vaulted ceilings and views of the private backyard oasis. Step outside to enjoy a lush outdoor sanctuary with a newly updated deck and in-ground pool—perfect for gatherings or peaceful evenings. Recent updates include the new deck and fresh interior paint throughout, offering a move-in-ready experience with timeless appeal. The first floor also includes a formal dining room, private office, and a guest bedroom suite with its own full bath. Upstairs, the primary suite provides a serene escape with a walk-in closet and spa-inspired bath. Two additional bedrooms, a guest bath, and a flexible bonus room complete the second level. Additional highlights include a walkout lower level with daylight windows, a two-car attached garage, and taste
Contact an agent
Home facts
- Year built:1984
- Listing ID #:5068523
- Added:161 day(s) ago
- Updated:December 17, 2025 at 01:34 PM
Rooms and interior
- Bedrooms:4
- Total bathrooms:4
- Full bathrooms:2
- Living area:4,817 sq. ft.
Heating and cooling
- Heating:Baseboard, Electric, Multi Zone, Oil
Structure and exterior
- Roof:Asphalt Shingle
- Year built:1984
- Building area:4,817 sq. ft.
- Lot area:0.84 Acres
Utilities
- Sewer:Leach Field, Private, Septic
Finances and disclosures
- Price:$899,900
- Price per sq. ft.:$87.6
- Tax amount:$14,606 (2024)
New listings near 207 Oak Ridge Road
- Open Sat, 11am to 1pmNew
 $499,900Active4 beds 1 baths1,326 sq. ft.
$499,900Active4 beds 1 baths1,326 sq. ft.4 Hale Spring Road, Plaistow, NH 03865
MLS# 5073098Listed by: TESSA PARZIALE REAL ESTATE 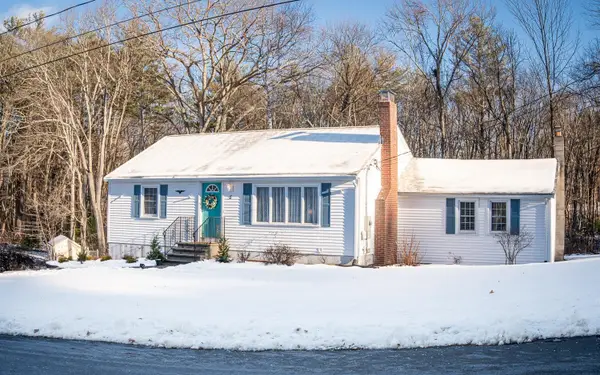 $479,000Pending3 beds 2 baths1,696 sq. ft.
$479,000Pending3 beds 2 baths1,696 sq. ft.5 Sequoia Lane, Plaistow, NH 03865
MLS# 5072158Listed by: BHHS VERANI REALTY HAMPSTEAD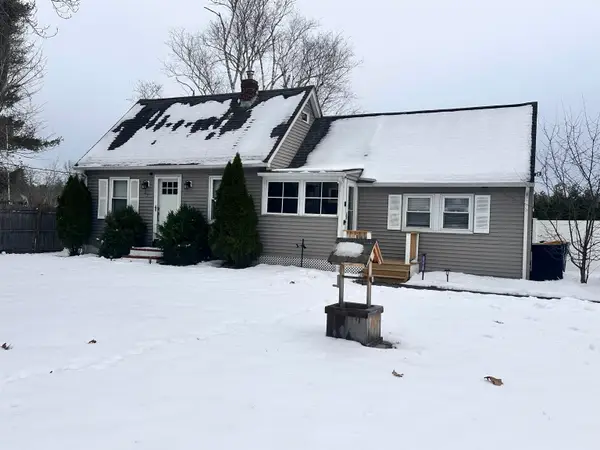 $474,900Active2 beds 2 baths1,106 sq. ft.
$474,900Active2 beds 2 baths1,106 sq. ft.17 Walton Road, Plaistow, NH 03865
MLS# 5071758Listed by: BRADSHAW REALTY EXPERTS LLC $364,900Pending2 beds 2 baths1,560 sq. ft.
$364,900Pending2 beds 2 baths1,560 sq. ft.70A Old County Road, Plaistow, NH 03865
MLS# 5071744Listed by: BHHS VERANI REALTY HAMPSTEAD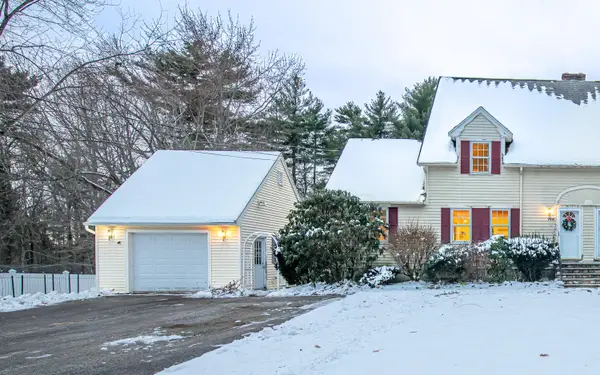 $364,900Pending2 beds 2 baths1,560 sq. ft.
$364,900Pending2 beds 2 baths1,560 sq. ft.70-A Old County Road, Plaistow, NH 03865
MLS# 5071715Listed by: BHHS VERANI REALTY HAMPSTEAD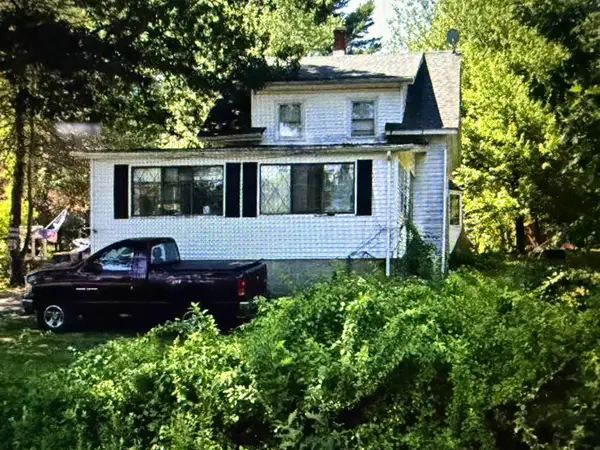 $349,900Pending3 beds 2 baths1,882 sq. ft.
$349,900Pending3 beds 2 baths1,882 sq. ft.240 Main Street, Plaistow, NH 03865
MLS# 5071685Listed by: KW COASTAL AND LAKES & MOUNTAINS REALTY $809,900Active5 beds 5 baths3,033 sq. ft.
$809,900Active5 beds 5 baths3,033 sq. ft.201 Oak Ridge Road, Plaistow, NH 03865
MLS# 5071346Listed by: JILL & CO. REALTY GROUP - REAL BROKER NH, LLC $389,000Active2 beds 2 baths1,507 sq. ft.
$389,000Active2 beds 2 baths1,507 sq. ft.15 Culver Street #42, Plaistow, NH 03865
MLS# 5071166Listed by: EXP REALTY $489,900Active3 beds 2 baths1,709 sq. ft.
$489,900Active3 beds 2 baths1,709 sq. ft.22 West Pine Street, Plaistow, NH 03865
MLS# 5071156Listed by: COLDWELL BANKER REALTY HAVERHILL MA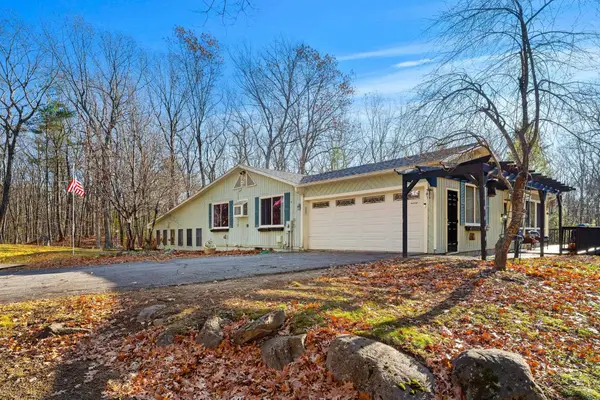 $825,000Active4 beds 4 baths3,251 sq. ft.
$825,000Active4 beds 4 baths3,251 sq. ft.314 Main Street, Plaistow, NH 03865
MLS# 5071114Listed by: COLDWELL BANKER REALTY - PORTSMOUTH, NH
