3 W Pine Street #4, Plaistow, NH 03865
Local realty services provided by:ERA Key Realty Services
3 W Pine Street #4,Plaistow, NH 03865
$369,900
- 2 Beds
- 2 Baths
- 1,650 sq. ft.
- Condominium
- Active
Upcoming open houses
- Sat, Oct 1811:00 am - 01:00 pm
- Sun, Oct 1911:00 am - 01:00 pm
Listed by:laura cohron
Office:fiv realty co
MLS#:5066056
Source:PrimeMLS
Price summary
- Price:$369,900
- Price per sq. ft.:$224.18
- Monthly HOA dues:$350
About this home
This bright and spacious townhome in Plaistow, NH blends comfort, convenience, and flexibility in one of the area’s most desirable cul-de-sac communities. The open-concept kitchen with eat-in dining flows into a cozy living room with a wood-burning fireplace—perfect for everyday living or entertaining friends. Upstairs, you’ll find two spacious bedrooms & a full bath, with a half bath on the main level for guests. The finished lower level offers a flexible bonus space—ideal for a home office, gym, or movie nights. Step out onto the private back deck with wooded views, and enjoy the new walking trail being built just beyond the yard. Located less than half a mile to shopping, dining, & major highways, this spot makes daily errands and commuting a breeze. Whether you’re upsizing, downsizing, or just looking for a fresh start, this Plaistow gem checks all the boxes. Natural light fills every level of this home, & the layout offers just the right balance of open spaces and quiet corners. The finished basement adds that extra breathing room we all need, perfect for guests, hobbies, or your own personal escape. Outside, the deck offers a spot to enjoy dinner, read a book, or unwind after a long day with views of the changing seasons. With a brand-new walking trail right out back, you’ll be able to connect with nature without ever getting in your car. This home offers the kind of versatility & location that makes everyday living feel just a little bit easier & a lot more enjoyable.
Contact an agent
Home facts
- Year built:1989
- Listing ID #:5066056
- Added:1 day(s) ago
- Updated:October 16, 2025 at 10:39 PM
Rooms and interior
- Bedrooms:2
- Total bathrooms:2
- Full bathrooms:1
- Living area:1,650 sq. ft.
Heating and cooling
- Cooling:Central AC
- Heating:Electric, Forced Air
Structure and exterior
- Roof:Asphalt Shingle
- Year built:1989
- Building area:1,650 sq. ft.
Schools
- High school:Timberlane Regional High Sch
- Middle school:Timberlane Regional Middle
- Elementary school:Pollard Elementary School
Utilities
- Sewer:Community
Finances and disclosures
- Price:$369,900
- Price per sq. ft.:$224.18
- Tax amount:$5,586 (2024)
New listings near 3 W Pine Street #4
- Open Sat, 11am to 12:30pmNew
 $777,000Active3 beds 4 baths2,941 sq. ft.
$777,000Active3 beds 4 baths2,941 sq. ft.13 Cottonwood Road, Plaistow, NH 03865
MLS# 5066155Listed by: KELLER WILLIAMS REALTY METRO-LONDONDERRY - New
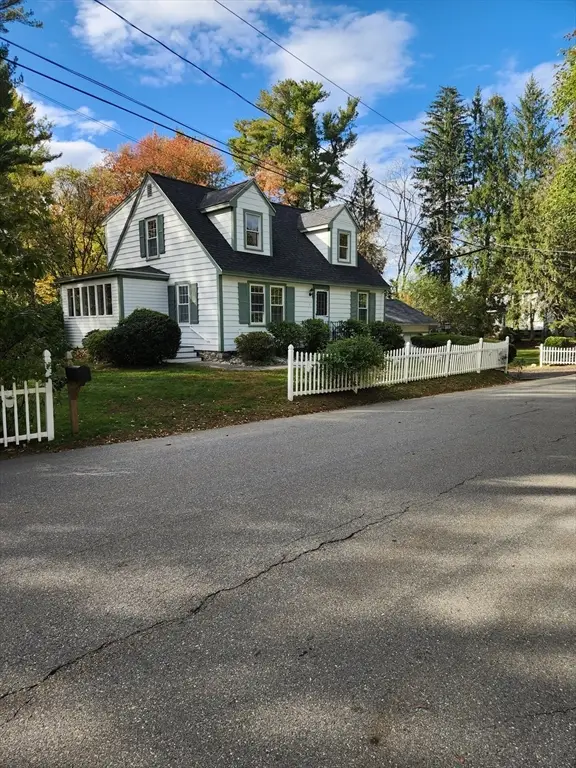 $659,000Active3 beds 3 baths1,679 sq. ft.
$659,000Active3 beds 3 baths1,679 sq. ft.5 Whiton Place, Plaistow, NH 03865
MLS# 73444530Listed by: Benchmark Executives LLC - Open Fri, 5:30 to 7pmNew
 $740,000Active3 beds 3 baths2,897 sq. ft.
$740,000Active3 beds 3 baths2,897 sq. ft.2 Major Lane, Plaistow, NH 03865
MLS# 5065567Listed by: LAMACCHIA REALTY, INC. - Open Fri, 4 to 6pmNew
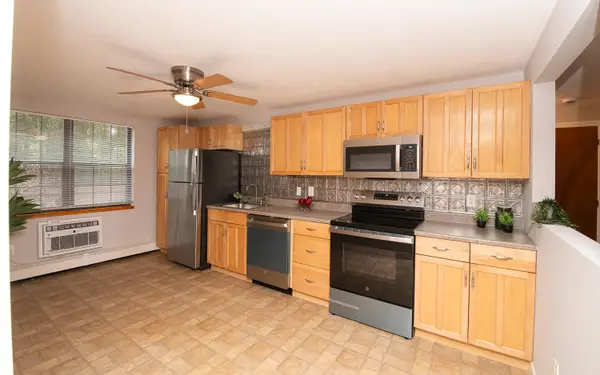 $250,000Active2 beds 1 baths812 sq. ft.
$250,000Active2 beds 1 baths812 sq. ft.48 Westville Road #2, Plaistow, NH 03865
MLS# 5065355Listed by: BHHS VERANI REALTY HAMPSTEAD - New
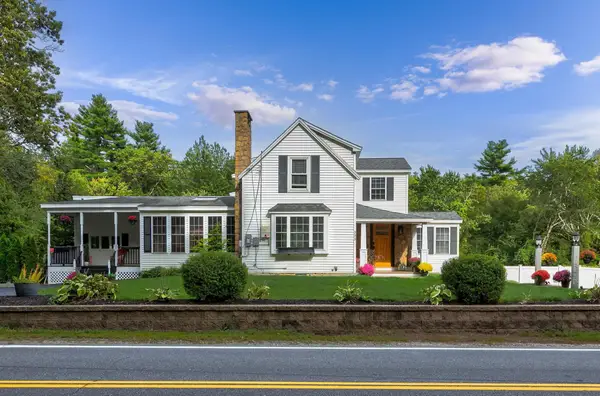 $825,000Active4 beds 3 baths3,500 sq. ft.
$825,000Active4 beds 3 baths3,500 sq. ft.333 Main Street, Plaistow, NH 03865
MLS# 5065239Listed by: COMPASS NEW ENGLAND, LLC - New
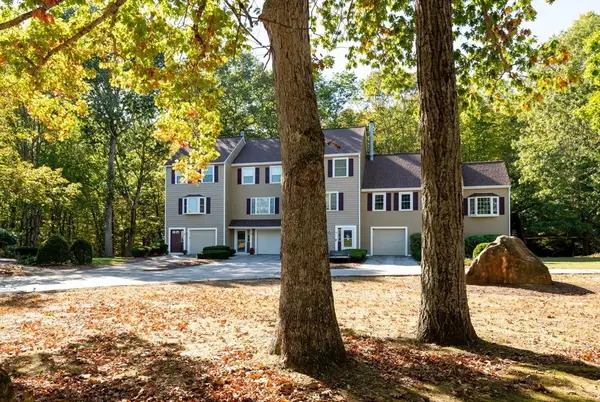 $389,900Active2 beds 2 baths1,525 sq. ft.
$389,900Active2 beds 2 baths1,525 sq. ft.15 Culver Street #49, Plaistow, NH 03865
MLS# 73441845Listed by: Coldwell Banker Realty - Lynnfield - Open Sun, 11am to 1pmNew
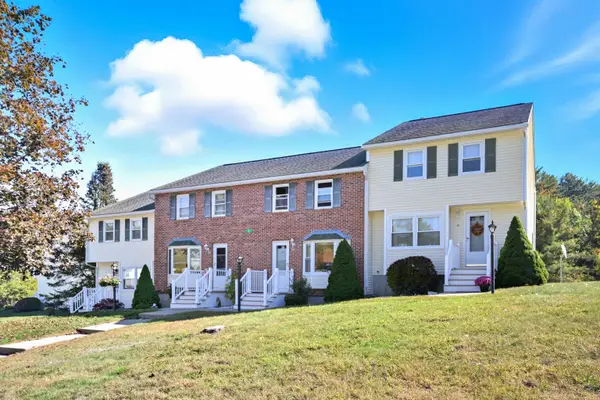 $369,900Active2 beds 2 baths1,270 sq. ft.
$369,900Active2 beds 2 baths1,270 sq. ft.120 Newton Road #2D, Plaistow, NH 03865
MLS# 5064652Listed by: TESSA PARZIALE REAL ESTATE 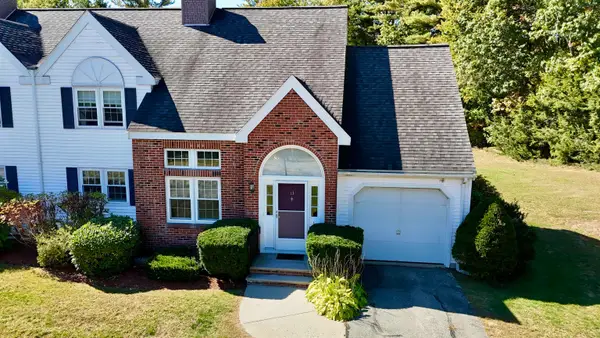 $459,900Pending3 beds 2 baths1,937 sq. ft.
$459,900Pending3 beds 2 baths1,937 sq. ft.13 Stonebridge Road, Plaistow, NH 03865
MLS# 5064482Listed by: BHHS VERANI LONDONDERRY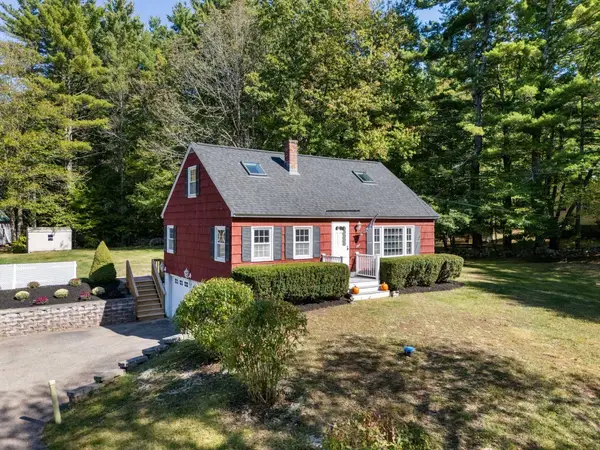 $525,000Active4 beds 1 baths1,470 sq. ft.
$525,000Active4 beds 1 baths1,470 sq. ft.267 Main Street, Plaistow, NH 03865
MLS# 5063187Listed by: COMPASS NEW ENGLAND, LLC
