58 Main Street, Plaistow, NH 03865
Local realty services provided by:ERA Key Realty Services
58 Main Street,Plaistow, NH 03865
$549,900
- 3 Beds
- 2 Baths
- 1,840 sq. ft.
- Single family
- Pending
Listed by:cheryl waitt
Office:homes of new hampshire realty llc.
MLS#:5061019
Source:PrimeMLS
Price summary
- Price:$549,900
- Price per sq. ft.:$169.93
About this home
OFFER DEADLINE - H & B OFFERS BY WED. 4:00 PM Yesteryear Charm Meets Modern Function! Inviting 1,800 + sq ft home where timeless character blends seamlessly w/ today’s comfort & convenience. 3 bdrms (plus 4th rm w/ closet on 2nd floor) & 1.5 baths, this home has been thoughtfully updated while maintaining its warm, welcoming feel. Inside, is a spacious, sun-drenched kitchen w/ leathered granite counters & new appliances leading to a private backyard deck, hardwood & laminate floors, as well as abundant windows that fill the home w/ light. The family room offers a cozy electric fireplace while a beautiful screened porch & expansive back deck create the perfect setting for entertaining family & friends. The vaulted-ceiling primary br offers a private retreat, while the full bath features a relaxing whirlpool tub. Add'l rooms provide flexibility for bedrooms, guests, or a home office. 2 car attached garage w/ workshop + an additional garage under adds excellent space for hobbies/storage. Set nicely on its lot in the heart of Plaistow’s charming Village, this home captures the best of small-town living whether enjoying the character of a distant train crossing or convenience of being just minutes to shopping, dining, & major routes. Comes with balance of AHS Home Warranty until April 2026! Note: Condo Assn removed trees in back, no construction taking place Listing agent has a personal interest in the property
Contact an agent
Home facts
- Year built:1920
- Listing ID #:5061019
- Added:17 day(s) ago
- Updated:September 29, 2025 at 07:14 AM
Rooms and interior
- Bedrooms:3
- Total bathrooms:2
- Full bathrooms:1
- Living area:1,840 sq. ft.
Heating and cooling
- Heating:Baseboard, Electric, Forced Air, Hot Air, In Floor, Multi Zone
Structure and exterior
- Roof:Metal, Shingle
- Year built:1920
- Building area:1,840 sq. ft.
- Lot area:0.59 Acres
Schools
- High school:Timberlane Regional High Sch
- Elementary school:Pollard Elementary School
Utilities
- Sewer:Leach Field, Septic, Septic Design Available
Finances and disclosures
- Price:$549,900
- Price per sq. ft.:$169.93
- Tax amount:$6,359 (2024)
New listings near 58 Main Street
- Open Sat, 11am to 1pmNew
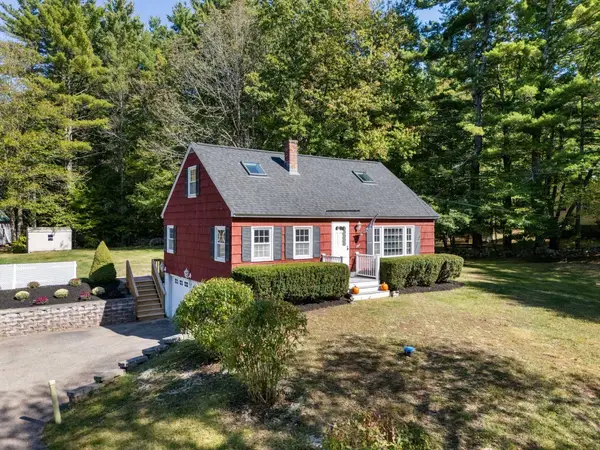 $525,000Active4 beds 1 baths1,470 sq. ft.
$525,000Active4 beds 1 baths1,470 sq. ft.267 Main Street, Plaistow, NH 03865
MLS# 5063187Listed by: COMPASS NEW ENGLAND, LLC - New
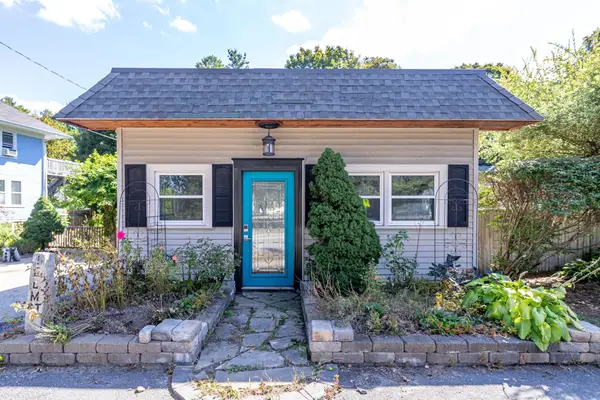 $412,000Active2 beds 1 baths1,000 sq. ft.
$412,000Active2 beds 1 baths1,000 sq. ft.1 Elm Street, Plaistow, NH 03865
MLS# 5063168Listed by: REDFIN CORPORATION - New
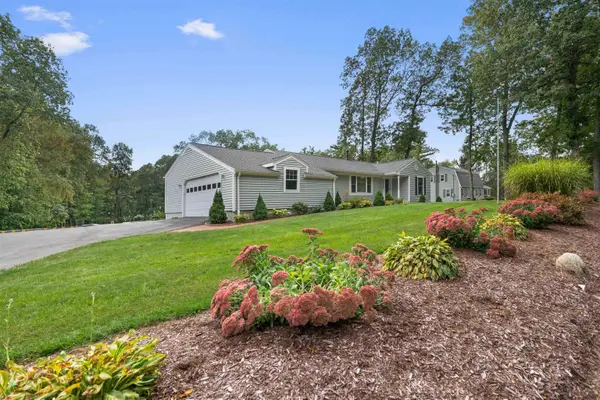 $689,900Active4 beds 3 baths2,790 sq. ft.
$689,900Active4 beds 3 baths2,790 sq. ft.63 Pollard Road, Plaistow, NH 03865
MLS# 5062986Listed by: COLDWELL BANKER REALTY HAVERHILL MA - New
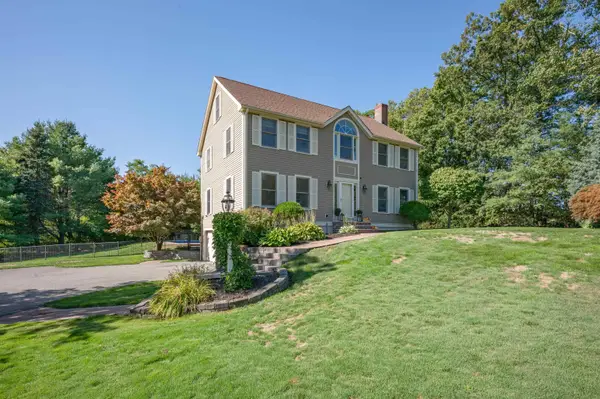 $785,000Active4 beds 3 baths2,464 sq. ft.
$785,000Active4 beds 3 baths2,464 sq. ft.1 Ridgewood Road, Plaistow, NH 03865
MLS# 5062458Listed by: BHG MASIELLO ATKINSON - New
 $499,900Active2 beds 1 baths1,319 sq. ft.
$499,900Active2 beds 1 baths1,319 sq. ft.23 West Pine Street, Plaistow, NH 03865
MLS# 5062400Listed by: LAMACCHIA REALTY, INC. - New
 $755,000Active4 beds 4 baths2,885 sq. ft.
$755,000Active4 beds 4 baths2,885 sq. ft.25 cottonwood Road, Plaistow, NH 03865
MLS# 5062097Listed by: RE/MAX BENTLEY'S - New
 $569,000Active3 beds 2 baths1,878 sq. ft.
$569,000Active3 beds 2 baths1,878 sq. ft.10 Sweet Hill Road, Plaistow, NH 03865-2334
MLS# 5062014Listed by: SUE PADDEN REAL ESTATE LLC 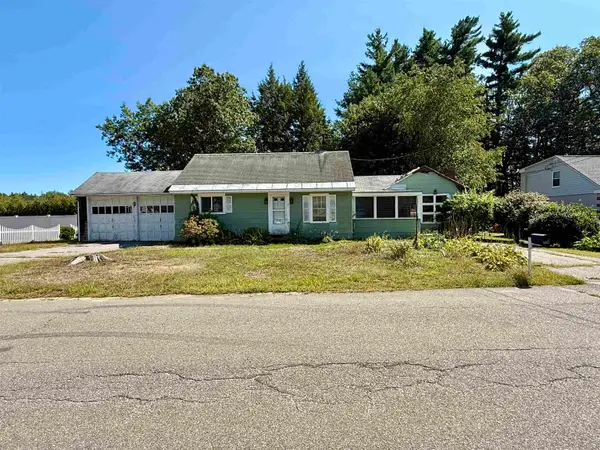 $299,900Active2 beds 2 baths1,308 sq. ft.
$299,900Active2 beds 2 baths1,308 sq. ft.15 Walton Road, Plaistow, NH 03865
MLS# 5061291Listed by: FITZGERALD REAL ESTATE $719,900Active3 beds 3 baths2,068 sq. ft.
$719,900Active3 beds 3 baths2,068 sq. ft.15-B Autumn Circle, Plaistow, NH 03865
MLS# 5060681Listed by: CHURCHILL PROPERTIES
