6 Auburn Street #1, Plaistow, NH 03865
Local realty services provided by:ERA Key Realty Services
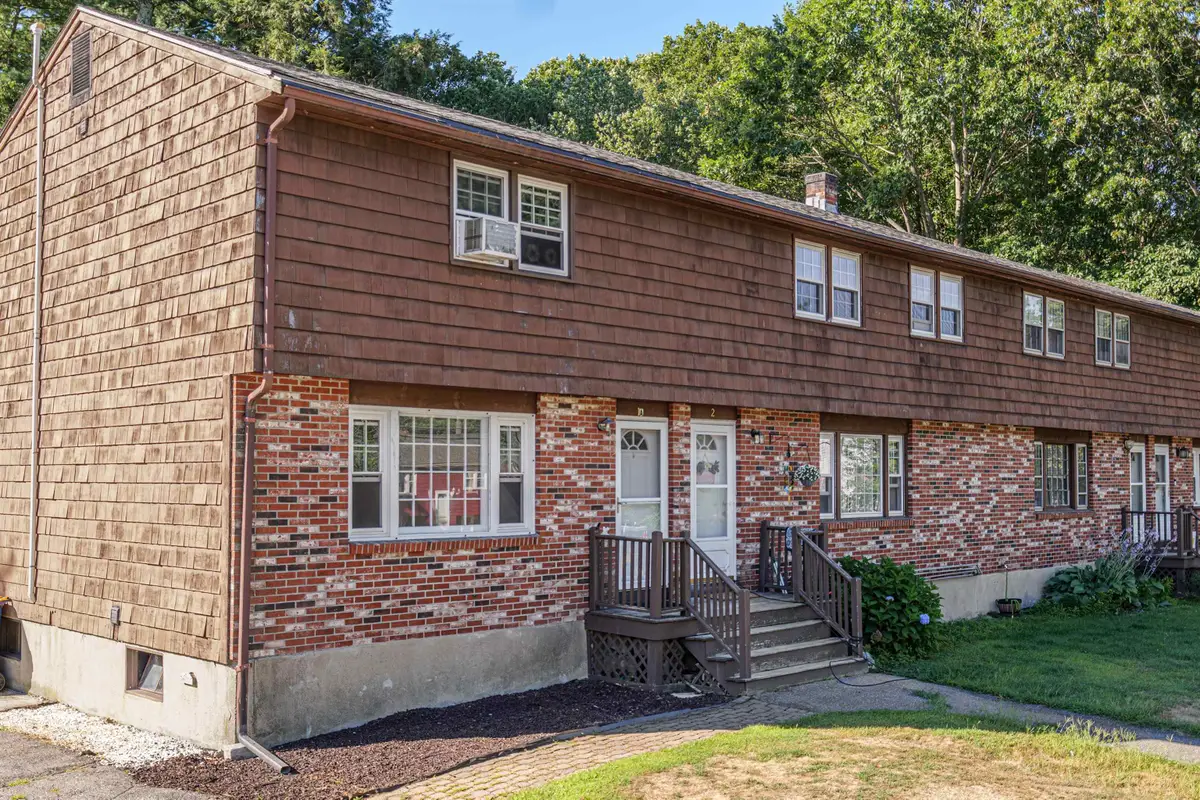
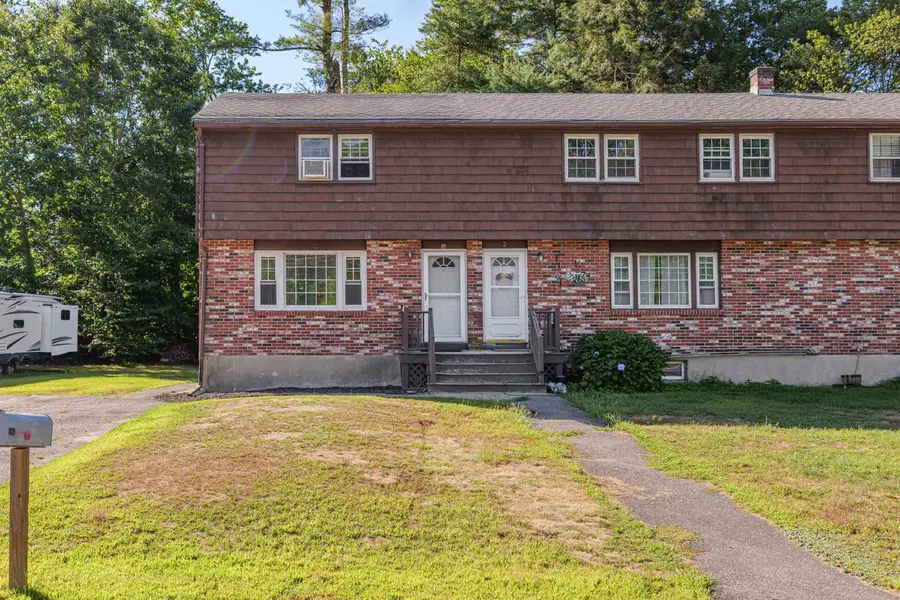
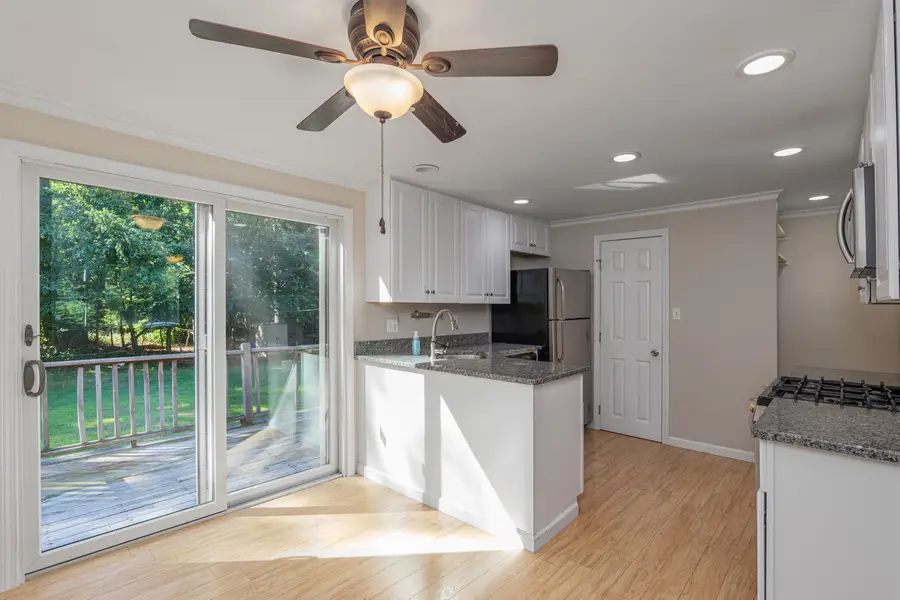
6 Auburn Street #1,Plaistow, NH 03865
$375,000
- 2 Beds
- 2 Baths
- 1,078 sq. ft.
- Condominium
- Active
Listed by:sherry bourque
Office:diamond key real estate
MLS#:5057473
Source:PrimeMLS
Price summary
- Price:$375,000
- Price per sq. ft.:$233.5
- Monthly HOA dues:$150
About this home
Move right into this beautifully updated end-unit townhouse in Plaistow, NH! This well-maintained condo features freshly painted first-floor rooms, an updated kitchen, and a modern bath. The spacious layout includes a large living room with laminate floors, a bright dining room with a slider to the oversized deck, and a backyard perfect for relaxing or entertaining. The kitchen is a true highlight, offering plenty of cabinets, granite countertops, and stainless steel appliances—including refrigerator, microwave, and gas stove. Other features you’ll love: Affordable natural gas heating, Very low condo fee—only $150/month, Common laundry area with individual hookups Pet-friendly community (dogs welcome!), Just 1 mile to Timberlane schools This small association of only 4 units allows for more personal decision-making—giving you the benefits of homeownership without all the hassle. Showings begin Sunday, 8/24 at the Open House from 11–1! (Please note: This complex is not FHA approved.)
Contact an agent
Home facts
- Year built:1970
- Listing Id #:5057473
- Added:4 day(s) ago
- Updated:August 25, 2025 at 10:24 AM
Rooms and interior
- Bedrooms:2
- Total bathrooms:2
- Full bathrooms:1
- Living area:1,078 sq. ft.
Heating and cooling
- Heating:Hot Water
Structure and exterior
- Roof:Asphalt Shingle
- Year built:1970
- Building area:1,078 sq. ft.
Schools
- High school:Timberlane Regional High Sch
- Middle school:Timberlane Regional Middle
- Elementary school:Pollard Elementary School
Utilities
- Sewer:Private
Finances and disclosures
- Price:$375,000
- Price per sq. ft.:$233.5
- Tax amount:$3,891 (2024)
New listings near 6 Auburn Street #1
- New
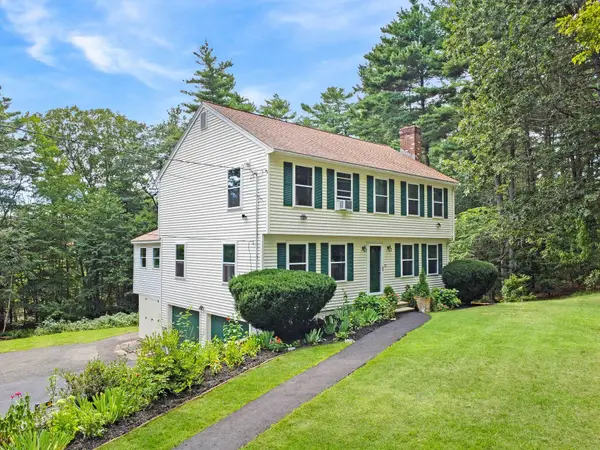 $649,725Active3 beds 3 baths1,800 sq. ft.
$649,725Active3 beds 3 baths1,800 sq. ft.115 Forrest Street, Plaistow, NH 03865
MLS# 5057679Listed by: LAMACCHIA REALTY, INC. 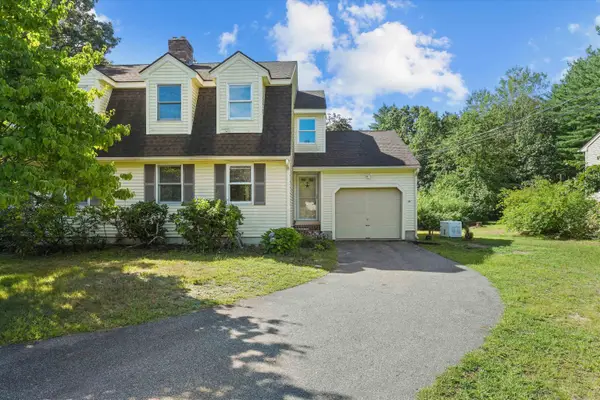 $370,000Pending2 beds 2 baths1,400 sq. ft.
$370,000Pending2 beds 2 baths1,400 sq. ft.5 Hemlock Street #A, Plaistow, NH 03865
MLS# 5057349Listed by: LAER REALTY PARTNERS/GOFFSTOWN $539,900Pending3 beds 1 baths1,460 sq. ft.
$539,900Pending3 beds 1 baths1,460 sq. ft.12 Autumn Circle, Plaistow, NH 03865
MLS# 5056587Listed by: TESSA PARZIALE REAL ESTATE- New
 $340,000Active2 beds 2 baths1,152 sq. ft.
$340,000Active2 beds 2 baths1,152 sq. ft.15 Culver Street #70, Plaistow, NH 03865
MLS# 5056590Listed by: ARRIS REALTY 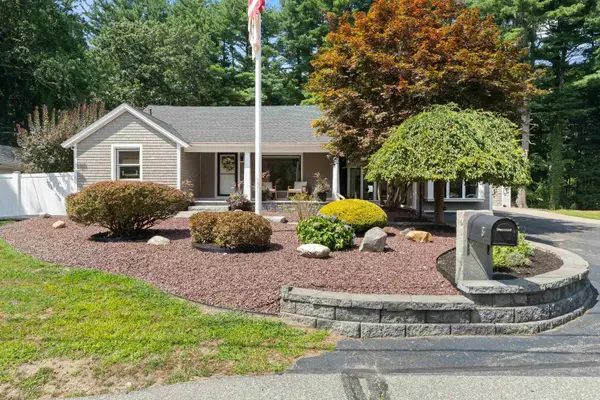 $729,000Pending4 beds 3 baths2,878 sq. ft.
$729,000Pending4 beds 3 baths2,878 sq. ft.8 May Ray Avenue, Plaistow, NH 03865
MLS# 5056273Listed by: KELLER WILLIAMS REALTY EVOLUTION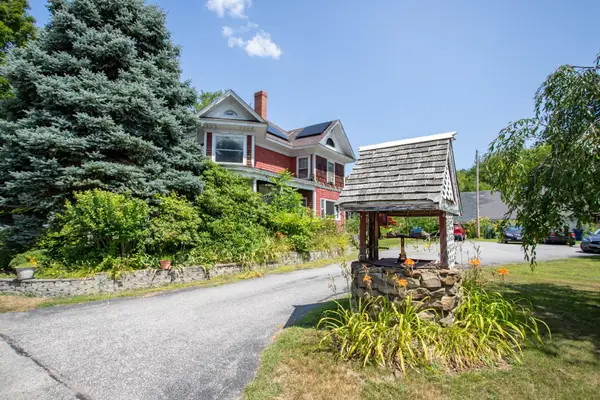 $399,000Active3 beds 2 baths2,442 sq. ft.
$399,000Active3 beds 2 baths2,442 sq. ft.167 Main Street, Plaistow, NH 03865
MLS# 5055786Listed by: EAST COAST GROUP ONE REALTY $329,900Pending2 beds 2 baths1,392 sq. ft.
$329,900Pending2 beds 2 baths1,392 sq. ft.3 West Pine Street #2, Plaistow, NH 03865
MLS# 5055449Listed by: RE/MAX INNOVATIVE PROPERTIES - WINDHAM $600,000Active3 beds 3 baths2,923 sq. ft.
$600,000Active3 beds 3 baths2,923 sq. ft.12 Davis Park, Plaistow, NH 03865
MLS# 5054921Listed by: KW COASTAL AND LAKES & MOUNTAINS REALTY $229,000Active2 beds 1 baths812 sq. ft.
$229,000Active2 beds 1 baths812 sq. ft.48 Westville Road #4-6, Plaistow, NH 03865
MLS# 5054873Listed by: LAMACCHIA REALTY, INC.
