Address Withheld By Seller, Plaistow, NH 03865
Local realty services provided by:ERA Key Realty Services
Address Withheld By Seller,Plaistow, NH 03865
$699,000
- 4 Beds
- 3 Baths
- 2,878 sq. ft.
- Single family
- Active
Upcoming open houses
- Sat, Sep 0611:00 am - 12:30 pm
- Sun, Sep 0711:00 am - 12:30 pm
Listed by:elizabeth smith
Office:keller williams realty evolution
MLS#:5056273
Source:PrimeMLS
Sorry, we are unable to map this address
Price summary
- Price:$699,000
- Price per sq. ft.:$242.88
About this home
PRICE REDUCED – The previous buyers had a change of heart, creating a new opportunity. This luxury ranch is ideal for multigenerational living and comfort. A pristine paver driveway leads to the welcoming front porch. Inside, the open main floor offers a stone-accented fireplace and a sleek kitchen with quartz counters, stainless appliances, custom backsplash, and wine fridge. The skylit primary suite features a spa-like bath with soaking tub, glass shower, and dual vanity. The walk-out lower level includes a bar/kitchenette, wine storage, recreation room, sauna, and full bath. A detached climate-controlled studio provides excellent space for a home office, gym, or creative retreat. Outdoors, enjoy a landscaped .44-acre lot with stone patio, fire pit, and fenced yard. Minutes to I-495, Route 125 shopping, downtown Haverhill, and Haverhill Country Club. Every upgrade has been thoughtfully crafted for comfort and style. Open Houses Sept 6th & 7th, 11:00–12:30.
Contact an agent
Home facts
- Year built:1960
- Listing ID #:5056273
- Added:20 day(s) ago
- Updated:September 02, 2025 at 09:37 PM
Rooms and interior
- Bedrooms:4
- Total bathrooms:3
- Full bathrooms:3
- Living area:2,878 sq. ft.
Heating and cooling
- Cooling:Central AC
- Heating:Oil
Structure and exterior
- Roof:Asphalt Shingle
- Year built:1960
- Building area:2,878 sq. ft.
- Lot area:0.44 Acres
Schools
- High school:Timberlane Regional High Sch
- Middle school:Timberlane Regional Middle
- Elementary school:Pollard Elementary School
Utilities
- Sewer:Private
Finances and disclosures
- Price:$699,000
- Price per sq. ft.:$242.88
- Tax amount:$8,207 (2024)
New listings near 03865
- New
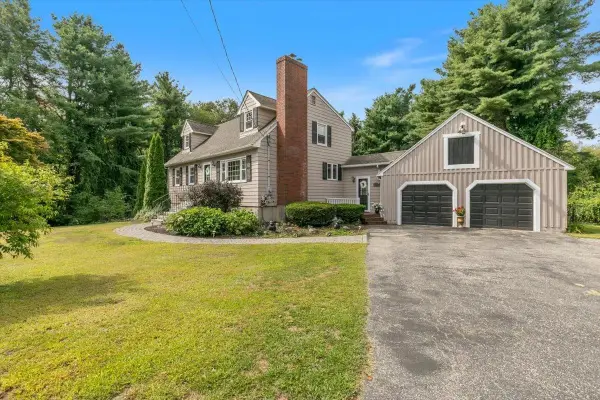 $599,000Active3 beds 2 baths2,060 sq. ft.
$599,000Active3 beds 2 baths2,060 sq. ft.Address Withheld By Seller, Plaistow, NH 03865
MLS# 5059299Listed by: ALUXETY - Open Thu, 4:30 to 6pmNew
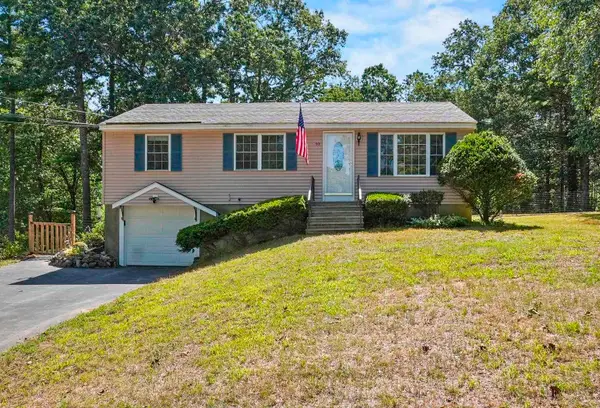 $485,000Active3 beds 1 baths1,144 sq. ft.
$485,000Active3 beds 1 baths1,144 sq. ft.Address Withheld By Seller, Plaistow, NH 03865
MLS# 5058969Listed by: LAMACCHIA REALTY, INC. - New
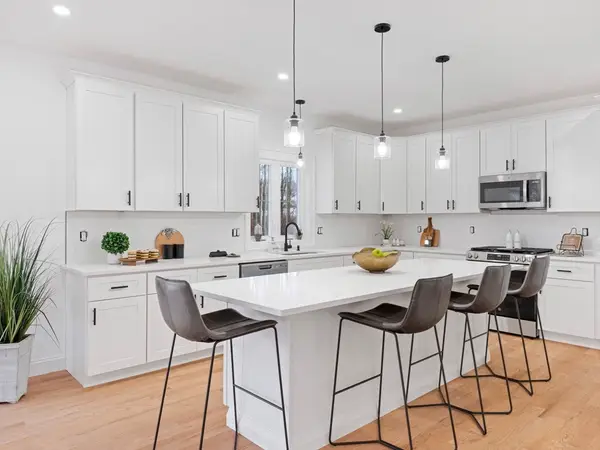 $799,900Active3 beds 3 baths2,378 sq. ft.
$799,900Active3 beds 3 baths2,378 sq. ft.18 Horizon Way, Plaistow, NH 03865
MLS# 73423161Listed by: Coldwell Banker Realty - New
 $489,900Active3 beds 1 baths1,065 sq. ft.
$489,900Active3 beds 1 baths1,065 sq. ft.Address Withheld By Seller, Plaistow, NH 03865
MLS# 5058642Listed by: COLDWELL BANKER REALTY HAVERHILL MA - Open Sat, 11am to 1pmNew
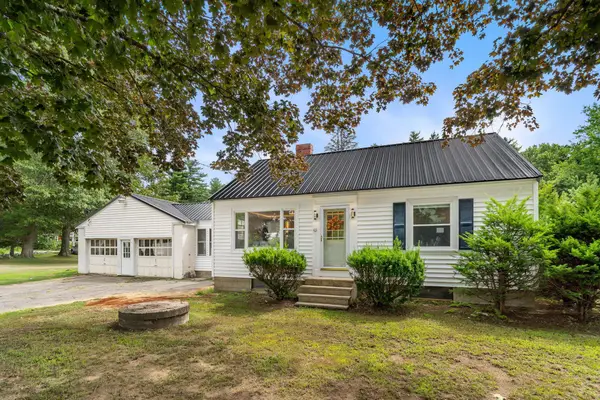 $549,000Active2 beds 1 baths1,229 sq. ft.
$549,000Active2 beds 1 baths1,229 sq. ft.Address Withheld By Seller, Plaistow, NH 03865
MLS# 5058630Listed by: EXP REALTY - New
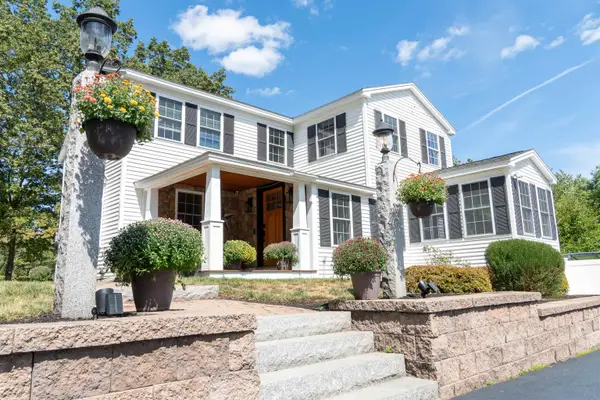 $849,900Active4 beds 3 baths2,667 sq. ft.
$849,900Active4 beds 3 baths2,667 sq. ft.Address Withheld By Seller, Plaistow, NH 03865
MLS# 5058271Listed by: REALTY 1-WELLS REAL ESTATE 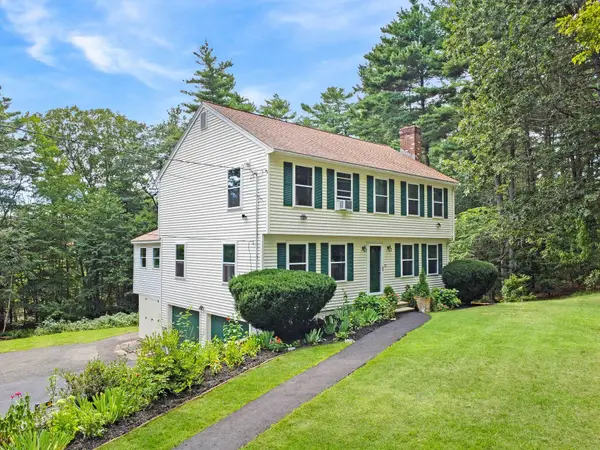 $649,725Active3 beds 3 baths1,800 sq. ft.
$649,725Active3 beds 3 baths1,800 sq. ft.Address Withheld By Seller, Plaistow, NH 03865
MLS# 5057679Listed by: LAMACCHIA REALTY, INC.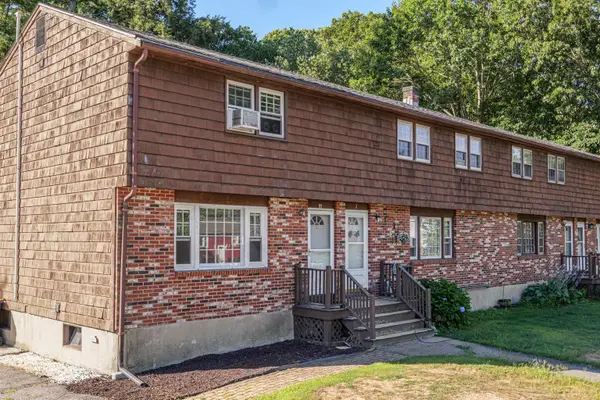 $365,000Active2 beds 2 baths1,078 sq. ft.
$365,000Active2 beds 2 baths1,078 sq. ft.Address Withheld By Seller, Plaistow, NH 03865
MLS# 5057473Listed by: DIAMOND KEY REAL ESTATE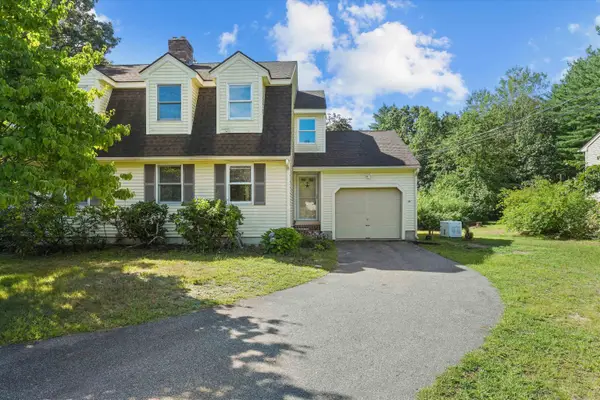 $370,000Pending2 beds 2 baths1,400 sq. ft.
$370,000Pending2 beds 2 baths1,400 sq. ft.Address Withheld By Seller, Plaistow, NH 03865
MLS# 5057349Listed by: LAER REALTY PARTNERS/GOFFSTOWN $539,900Pending3 beds 1 baths1,460 sq. ft.
$539,900Pending3 beds 1 baths1,460 sq. ft.Address Withheld By Seller, Plaistow, NH 03865
MLS# 5056587Listed by: TESSA PARZIALE REAL ESTATE
