31A Autumn Lane #21, Raymond, NH 03077
Local realty services provided by:ERA Key Realty Services

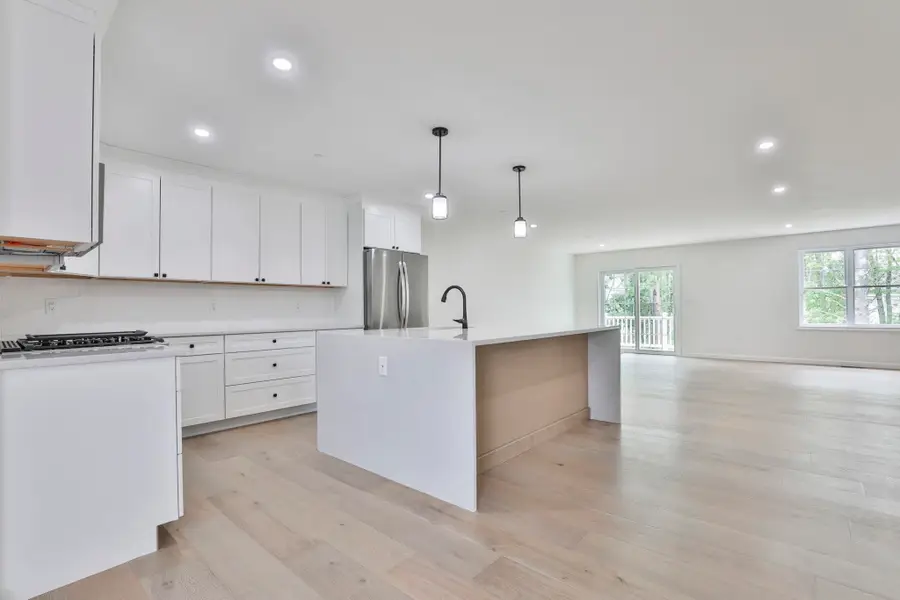
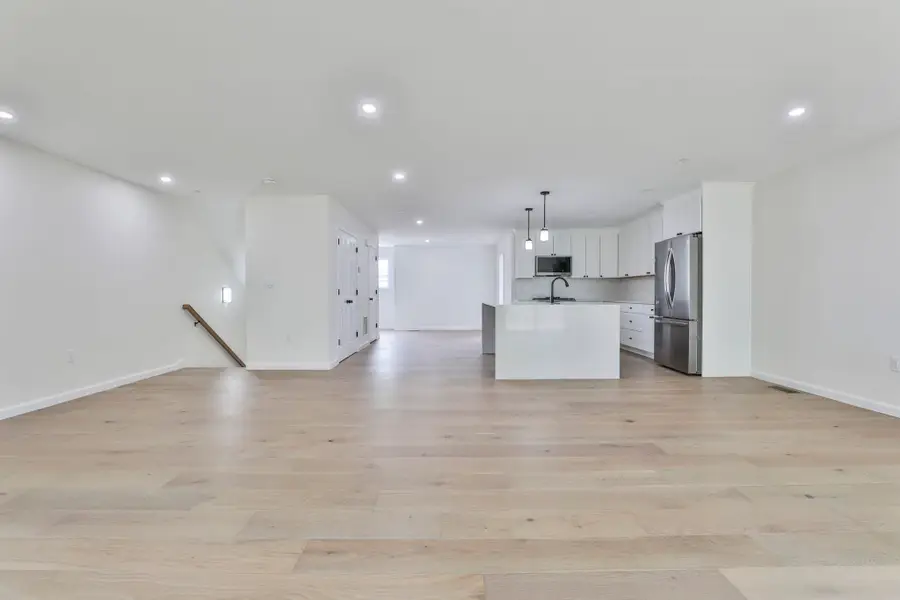
31A Autumn Lane #21,Raymond, NH 03077
$524,900
- 2 Beds
- 3 Baths
- 2,107 sq. ft.
- Condominium
- Active
Upcoming open houses
- Sat, Aug 2301:00 pm - 03:00 pm
Listed by:nikolas amicone
Office:amicone & associates
MLS#:5057488
Source:PrimeMLS
Price summary
- Price:$524,900
- Price per sq. ft.:$209.79
- Monthly HOA dues:$352
About this home
This elegant exterior unit offers a harmonious blend of sophistication and comfort, featuring 2 bedrooms, a spacious bonus room, and 2.5 impeccably appointed bathrooms. Every detail reflects superior craftsmanship and intentional design. Upon entry, the open-concept main level welcomes you with 8-inch wide-plank white oak hardwood flooring, exuding warmth and understated luxury. The gourmet kitchen is a chef’s dream, showcasing 36-inch soft-close white cabinetry and your choice of premium granite or upgrade to quartz countertops, all bathed in natural light from thoughtfully positioned windows. Unwind in the inviting living area, complete with a glass-front natural gas fireplace, or step onto the private rear deck to take in serene, panoramic views of the surrounding landscape. Upstairs, the primary suite is a true sanctuary, offering a generous walk-in closet and a spa-inspired ensuite with a double vanity. The upper level also includes a second well-appointed bedroom, a full bathroom, and a versatile bonus room perfect for a home office, media room, or guest space. Additional highlights include a two-car garage and an oversized basement, providing ample storage and space for your vehicles, and a location that perfectly balances peaceful seclusion with commuter convenience—just moments from Route 101. All pictures are from a previous built unit from same developer using almost identical specs and layouts.
Contact an agent
Home facts
- Year built:2025
- Listing Id #:5057488
- Added:1 day(s) ago
- Updated:August 20, 2025 at 10:42 PM
Rooms and interior
- Bedrooms:2
- Total bathrooms:3
- Full bathrooms:1
- Living area:2,107 sq. ft.
Heating and cooling
- Cooling:Central AC, Multi-zone
- Heating:Forced Air
Structure and exterior
- Roof:Asphalt Shingle
- Year built:2025
- Building area:2,107 sq. ft.
Schools
- High school:Raymond High School
- Middle school:Iber Holmes Gove Middle Sch
- Elementary school:Lamprey River Elementary
Utilities
- Sewer:Septic Shared
Finances and disclosures
- Price:$524,900
- Price per sq. ft.:$209.79
New listings near 31A Autumn Lane #21
- Coming Soon
 $449,900Coming Soon3 beds 3 baths
$449,900Coming Soon3 beds 3 baths7264 Mockingbird Cir, GLEN BURNIE, MD 21060
MLS# MDAA2123648Listed by: NEXT STEP REALTY, LLC. - Coming Soon
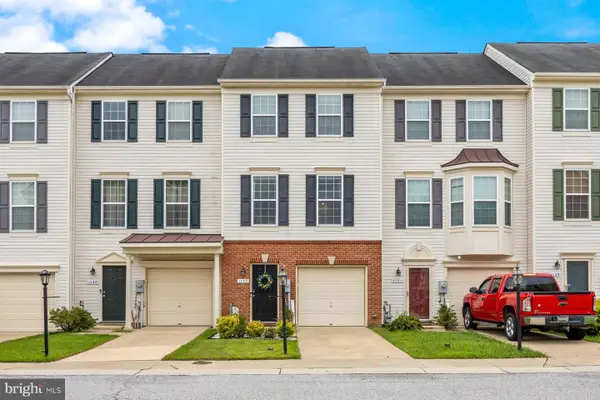 $385,000Coming Soon2 beds 3 baths
$385,000Coming Soon2 beds 3 baths1133 Coulbourn Cor, GLEN BURNIE, MD 21060
MLS# MDAA2124056Listed by: LONG & FOSTER REAL ESTATE, INC. - New
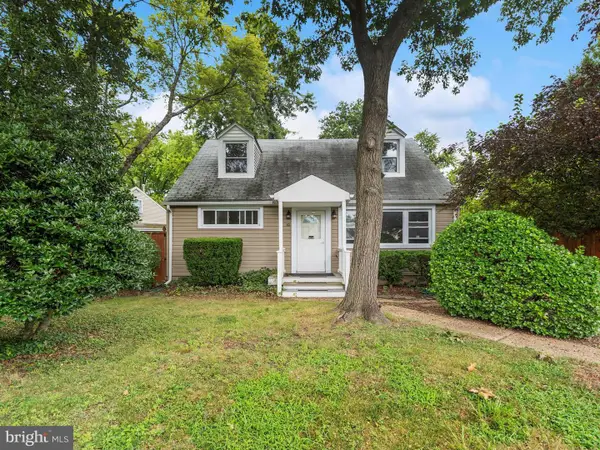 $300,000Active3 beds 1 baths1,260 sq. ft.
$300,000Active3 beds 1 baths1,260 sq. ft.109 Louise Ter, GLEN BURNIE, MD 21060
MLS# MDAA2124074Listed by: DOUGLAS REALTY LLC - Coming SoonOpen Sun, 12 to 2pm
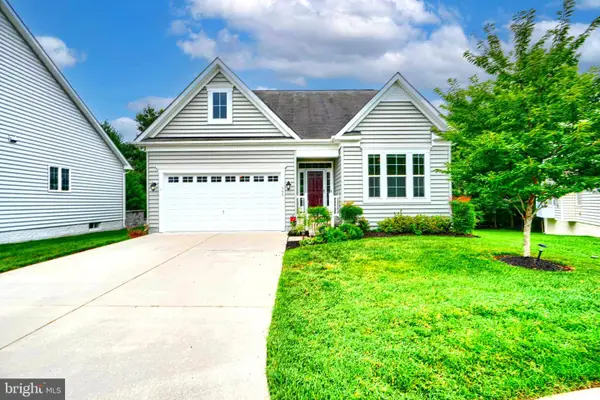 $620,000Coming Soon4 beds 3 baths
$620,000Coming Soon4 beds 3 baths105 Sanderling Ct, GLEN BURNIE, MD 21060
MLS# MDAA2123708Listed by: RE/MAX ADVANTAGE REALTY - Coming Soon
 $420,000Coming Soon3 beds 3 baths
$420,000Coming Soon3 beds 3 baths103 Henson Rd, GLEN BURNIE, MD 21060
MLS# MDAA2124020Listed by: DOUGLAS REALTY LLC - Coming Soon
 $352,000Coming Soon3 beds 2 baths
$352,000Coming Soon3 beds 2 baths7983 Covington Ave, GLEN BURNIE, MD 21061
MLS# MDAA2123952Listed by: AMERICAN PREMIER REALTY, LLC - Coming Soon
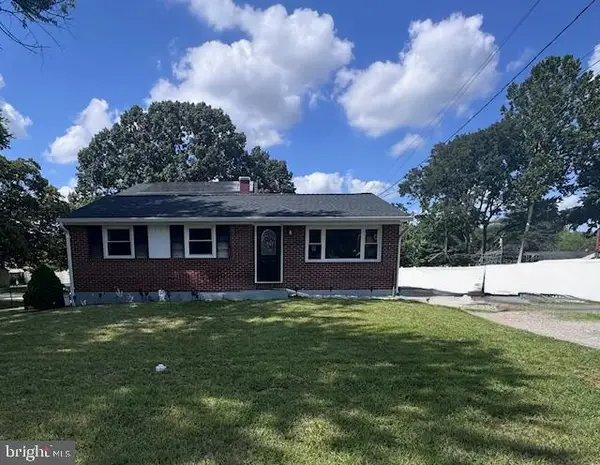 $439,000Coming Soon3 beds 2 baths
$439,000Coming Soon3 beds 2 baths618 Stewart Ave, GLEN BURNIE, MD 21061
MLS# MDAA2123768Listed by: EXP REALTY, LLC - Coming Soon
 $460,000Coming Soon3 beds 4 baths
$460,000Coming Soon3 beds 4 baths7013 Dannfield Ct, GLEN BURNIE, MD 21060
MLS# MDAA2123924Listed by: KELLER WILLIAMS FLAGSHIP - New
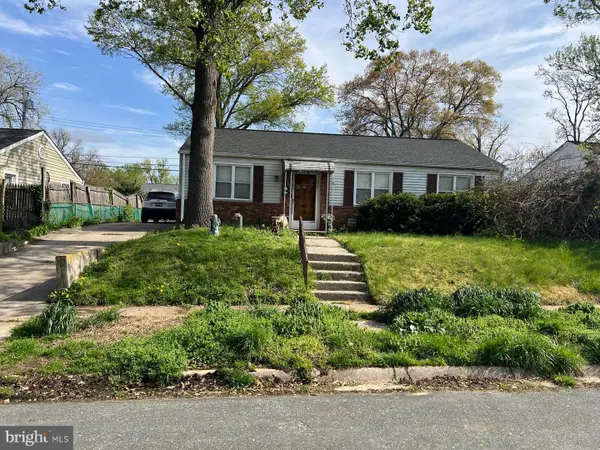 $250,000Active3 beds 1 baths1,276 sq. ft.
$250,000Active3 beds 1 baths1,276 sq. ft.723 Cotter Rd, GLEN BURNIE, MD 21060
MLS# MDAA2123880Listed by: LAZAR REAL ESTATE - Open Sat, 12 to 2pmNew
 $499,900Active4 beds 4 baths2,748 sq. ft.
$499,900Active4 beds 4 baths2,748 sq. ft.607 Wellham Ave, GLEN BURNIE, MD 21061
MLS# MDAA2123860Listed by: CENTURY 21 NEW MILLENNIUM
