50 Blackstone Drive, Raymond, NH 03077
Local realty services provided by:ERA Key Realty Services
Listed by: dan childs, drew childsCell: 603-571-8715
Office: exp realty
MLS#:5067748
Source:PrimeMLS
Price summary
- Price:$699,000
- Price per sq. ft.:$204.39
- Monthly HOA dues:$440
About this home
YOU’VE FINALLY MADE IT! Welcome to 50 Blackstone Drive, nestled in the highly desirable Blackstone Reserve, a premier 55+ community in picturesque Raymond, NH. This nearly new, stand-alone Craftsman-style ranch condo embodies elevated comfort and refined design, offering 3 bedrooms and 2.5 baths with an ideal balance of single-level living and beautifully finished space. The main level showcases an open-concept layout anchored by a vaulted-ceiling great room, hardwood floors, a bright, entertainer’s kitchen with granite countertops and a generous island, and a peaceful primary en-suite with a generous walk-in closet and convenient first-floor laundry. The newly finished lower level expands the home’s livability offering an impressive entertainment area with stunning tray ceiling, a flexible fitness or multipurpose space, and a private office or guest area with the potential for a wet bar—perfect for effortless entertaining or watching the game. Additional features include propane forced-air heat, central AC, an attached 2-car garage, dry storage, workshop, and a private back deck enhanced with new privacy panels for tranquil outdoor enjoyment. The $440 monthly association fee covers landscaping, snow and trash removal, water, and sewer—ensuring carefree living! Conveniently located between Manchester and the Seacoast, this residence offers a lifestyle defined by ease, and sophistication. *Showings to begin at Open Houses 11/1 and 11/2, both 10:00am-12:00pm.
Contact an agent
Home facts
- Year built:2021
- Listing ID #:5067748
- Added:47 day(s) ago
- Updated:December 17, 2025 at 10:04 AM
Rooms and interior
- Bedrooms:3
- Total bathrooms:3
- Full bathrooms:1
- Living area:2,720 sq. ft.
Heating and cooling
- Cooling:Central AC
- Heating:Forced Air
Structure and exterior
- Year built:2021
- Building area:2,720 sq. ft.
Schools
- High school:Raymond High School
- Middle school:Iber Holmes Gove Middle Sch
- Elementary school:Lamprey River Elementary
Utilities
- Sewer:Septic Shared
Finances and disclosures
- Price:$699,000
- Price per sq. ft.:$204.39
- Tax amount:$9,104 (2024)
New listings near 50 Blackstone Drive
- Open Sat, 11:30am to 1pmNew
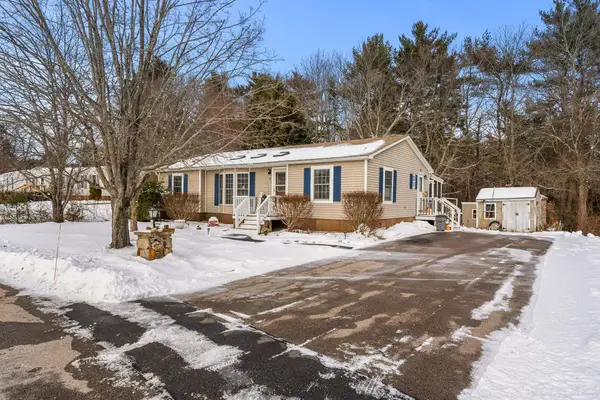 $259,900Active3 beds 2 baths1,330 sq. ft.
$259,900Active3 beds 2 baths1,330 sq. ft.17 Lilac Court, Raymond, NH 03077
MLS# 5072134Listed by: GIBSON SOTHEBY'S INTERNATIONAL REALTY - New
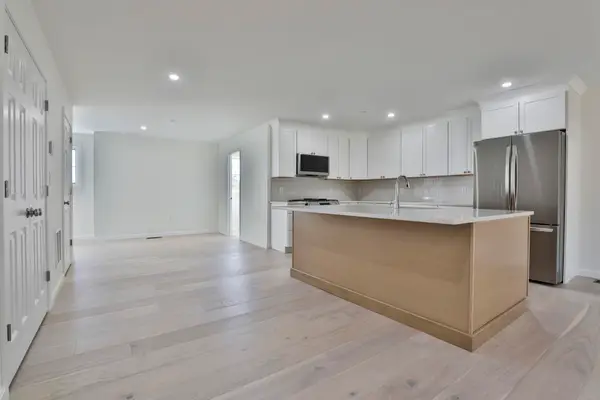 $469,900Active2 beds 3 baths2,140 sq. ft.
$469,900Active2 beds 3 baths2,140 sq. ft.11 Autumn Lane, Raymond, NH 03077
MLS# 5072093Listed by: SAFARI REALTY GROUP LLC - New
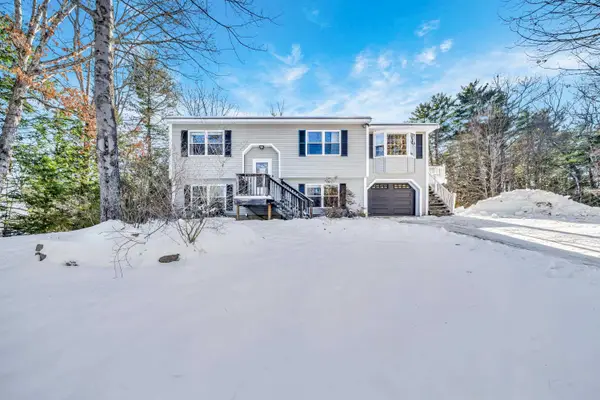 $425,000Active3 beds 1 baths2,496 sq. ft.
$425,000Active3 beds 1 baths2,496 sq. ft.4 Coolidge Way, Raymond, NH 03077
MLS# 5072038Listed by: BHHS VERANI SEACOAST - New
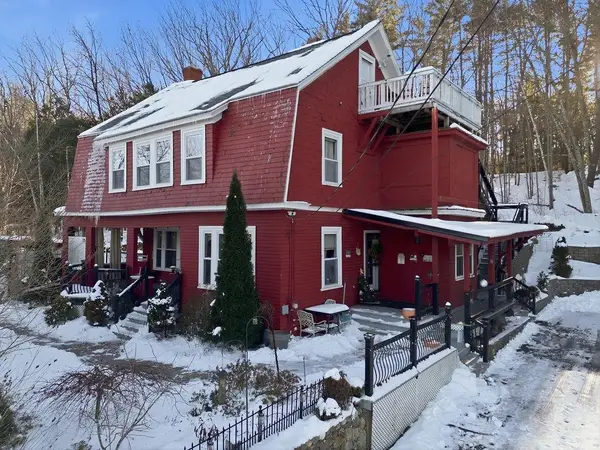 $525,000Active1 beds 1 baths1,942 sq. ft.
$525,000Active1 beds 1 baths1,942 sq. ft.7 Moulton Street, Raymond, NH 03077
MLS# 5071776Listed by: EAST KEY REALTY - New
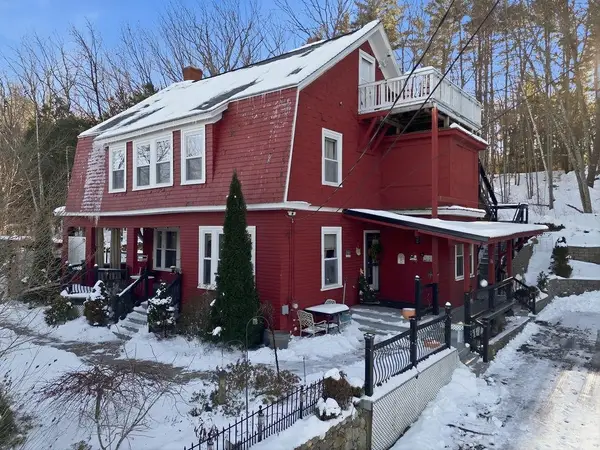 $525,000Active4 beds 3 baths1,942 sq. ft.
$525,000Active4 beds 3 baths1,942 sq. ft.7 Moulton Street, Raymond, NH 03077
MLS# 5071773Listed by: EAST KEY REALTY - New
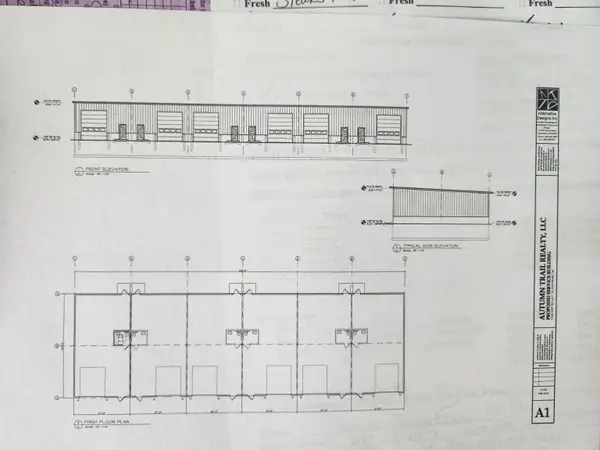 $400,000Active1.22 Acres
$400,000Active1.22 Acres215 Route 27, Raymond, NH 03077
MLS# 5071672Listed by: TEAMWORK REALTY - New
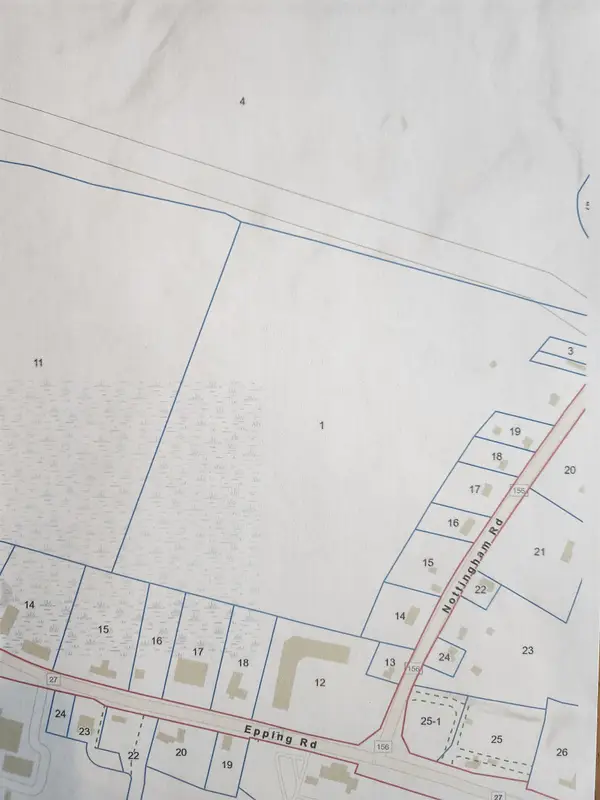 $950,000Active28 Acres
$950,000Active28 Acres18 Nottingham Road, Raymond, NH 03077
MLS# 5071670Listed by: TEAMWORK REALTY - New
 $259,900Active2 beds 1 baths816 sq. ft.
$259,900Active2 beds 1 baths816 sq. ft.59 Barberry Lane, Raymond, NH 03077
MLS# 5071457Listed by: KSRJ SIGNATURE REALTY GROUP - New
 $849,900Active4 beds 3 baths2,176 sq. ft.
$849,900Active4 beds 3 baths2,176 sq. ft.13 Bald Hill Road, Raymond, NH 03077
MLS# 5071445Listed by: BHHS VERANI AMHERST 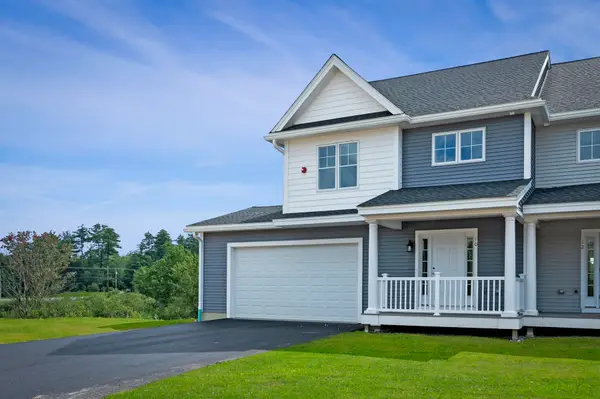 $484,900Active2 beds 3 baths1,476 sq. ft.
$484,900Active2 beds 3 baths1,476 sq. ft.1 Autumn Lane, Raymond, NH 03077
MLS# 5071108Listed by: SAFARI REALTY GROUP LLC
