46 Swan Point Road, Rindge, NH 03461
Local realty services provided by:ERA Key Realty Services
46 Swan Point Road,Rindge, NH 03461
$549,900
- 4 Beds
- 3 Baths
- 2,392 sq. ft.
- Single family
- Active
Listed by: todd feyrer
Office: re/max town square
MLS#:5067017
Source:PrimeMLS
Price summary
- Price:$549,900
- Price per sq. ft.:$159.11
- Monthly HOA dues:$12.5
About this home
DEEDED BEACH RIGHTS to Lake Monomonac – with 1,000 feet of shared shoreline! This spacious 2,400 sq ft Colonial offers a perfect blend of comfort, quality, and year-round recreation. The inviting living room provides plenty of space for entertaining, while the formal dining room opens to a bright solarium that fills the home with natural light. The kitchen features classic cherry wainscoting and trim, and the cozy den leads to an open deck shared with the solarium—ideal for relaxing or dining outdoors. Hardwood floors span the first level, and the home’s solid construction is evident throughout. A large workshop with both interior and exterior access offers great space for hobbies or projects. The property includes an attached two-car garage plus a detached two-car garage with a beautifully finished bonus room above—perfect for a home office, studio, or guest area—with its own private deck overlooking peaceful surroundings. As part of a private lake association, you’ll enjoy boating, fishing, swimming, and watersports in summer, plus snowmobiling, skating, and cross-country skiing in winter. Nearby Converse Meadow trails and the town recreation center with tennis courts, ball fields, and playgrounds make outdoor fun easy. Located in Rindge, just minutes from the Massachusetts border, this home offers space, privacy, and access to nature—a true staycation retreat!
Contact an agent
Home facts
- Year built:1984
- Listing ID #:5067017
- Added:54 day(s) ago
- Updated:December 17, 2025 at 01:34 PM
Rooms and interior
- Bedrooms:4
- Total bathrooms:3
- Full bathrooms:1
- Living area:2,392 sq. ft.
Heating and cooling
- Heating:Alternative Heat Stove, Baseboard, Hot Water, Multi Zone, Oil
Structure and exterior
- Roof:Asphalt Shingle
- Year built:1984
- Building area:2,392 sq. ft.
- Lot area:2.2 Acres
Schools
- High school:Conant High School
- Middle school:Jaffrey-Rindge Middle School
- Elementary school:Rindge Memorial School
Utilities
- Sewer:Concrete, Leach Field, On Site Septic Exists, Private
Finances and disclosures
- Price:$549,900
- Price per sq. ft.:$159.11
- Tax amount:$8,266 (2024)
New listings near 46 Swan Point Road
- New
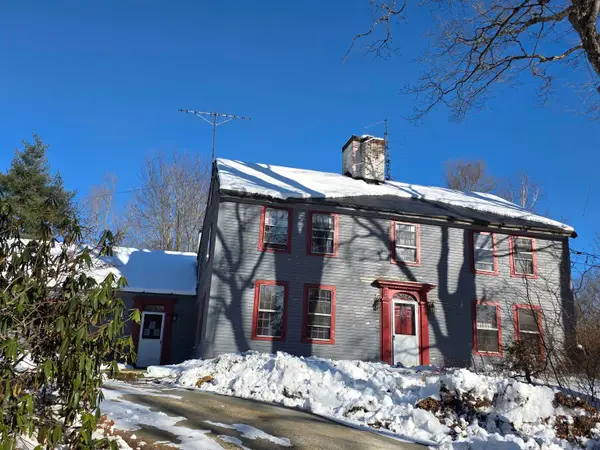 $300,000Active4 beds 3 baths2,500 sq. ft.
$300,000Active4 beds 3 baths2,500 sq. ft.113 Converseville Road, Rindge, NH 03461
MLS# 5071653Listed by: PAUL BATOR 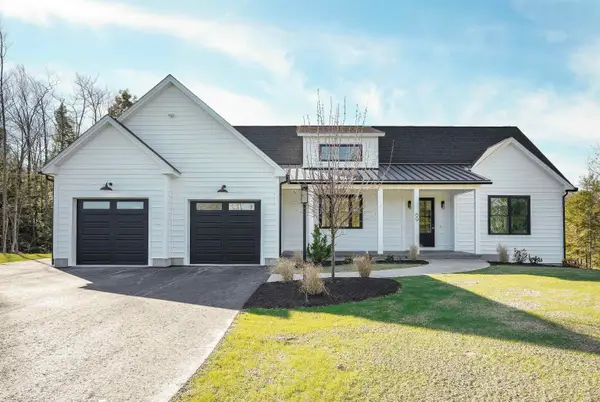 $825,000Active4 beds 3 baths3,266 sq. ft.
$825,000Active4 beds 3 baths3,266 sq. ft.Lot 11 Mark Street, Rindge, NH 03461
MLS# 5071267Listed by: EXP REALTY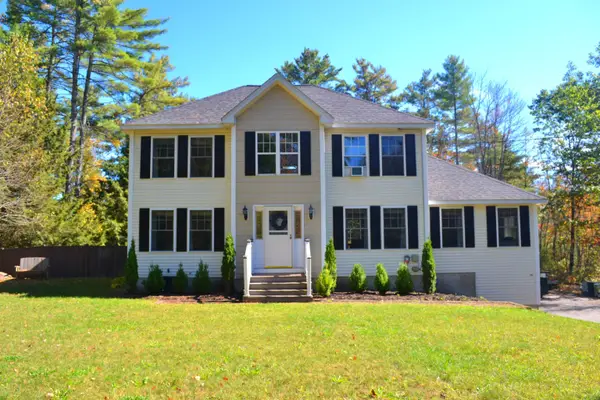 $524,900Pending3 beds 3 baths1,900 sq. ft.
$524,900Pending3 beds 3 baths1,900 sq. ft.239 Abel Road, Rindge, NH 03461
MLS# 5070569Listed by: RE/MAX TOWN SQUARE $225,000Active1 Acres
$225,000Active1 AcresLot 15-0 Saybrook Drive, Rindge, NH 03461
MLS# 5062008Listed by: EXP REALTY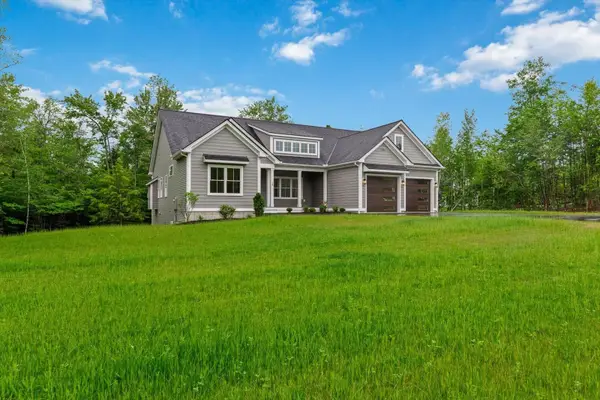 $939,000Active3 beds 2 baths2,028 sq. ft.
$939,000Active3 beds 2 baths2,028 sq. ft.Lot 14 Saybrook Drive, Rindge, NH 03461
MLS# 5069981Listed by: EXP REALTY $285,000Active3 beds 3 baths1,377 sq. ft.
$285,000Active3 beds 3 baths1,377 sq. ft.42 Cromwell Drive #19, Rindge, NH 03441
MLS# 5069016Listed by: EXP REALTY $399,900Pending3 beds 1 baths1,044 sq. ft.
$399,900Pending3 beds 1 baths1,044 sq. ft.7 Emerson Drive, Rindge, NH 03461
MLS# 5068335Listed by: ARRIS REALTY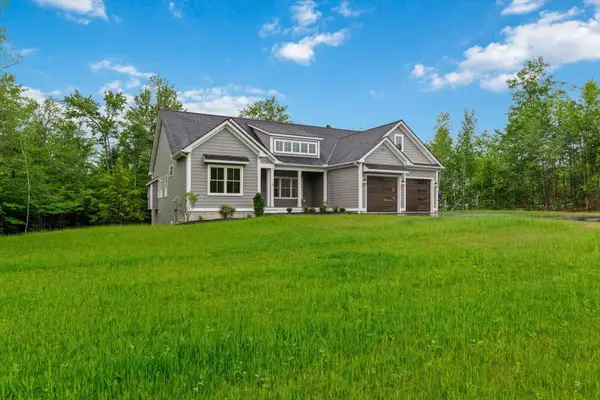 $939,000Active3 beds 2 baths2,028 sq. ft.
$939,000Active3 beds 2 baths2,028 sq. ft.Lot 1 Saybrook Drive, Rindge, NH 03461
MLS# 5048346Listed by: EXP REALTY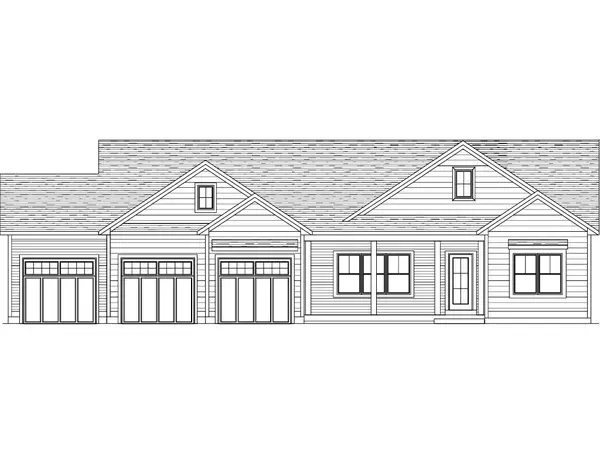 $1,025,000Active4 beds 3 baths3,008 sq. ft.
$1,025,000Active4 beds 3 baths3,008 sq. ft.Lot 2 Saybrook Drive, Rindge, NH 03461
MLS# 5061472Listed by: EXP REALTY
