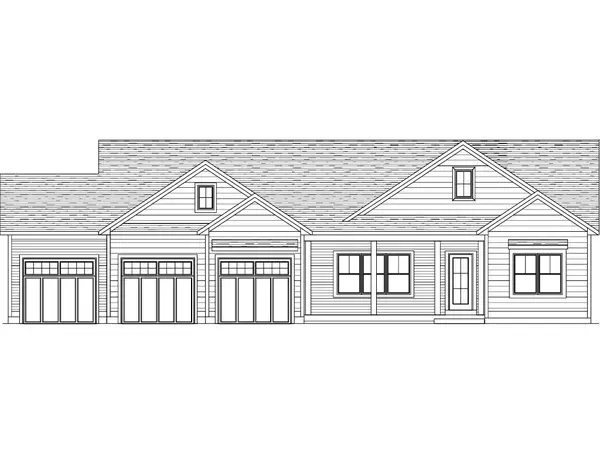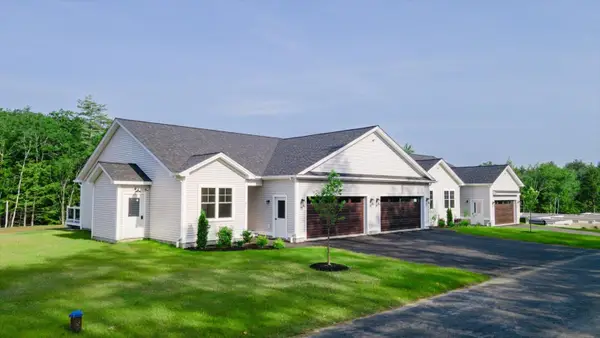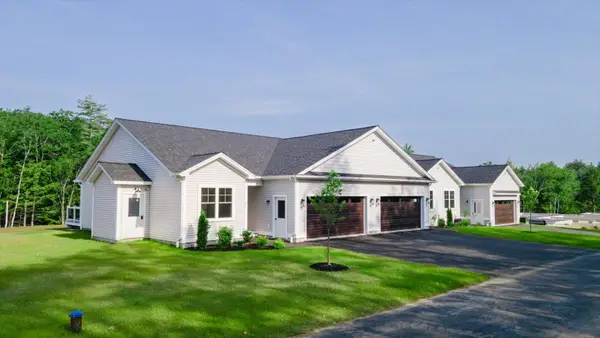634 Forristall Road, Rindge, NH 03461
Local realty services provided by:ERA Key Realty Services
634 Forristall Road,Rindge, NH 03461
$799,000
- 4 Beds
- 5 Baths
- 4,328 sq. ft.
- Single family
- Active
Listed by:amy reisert
Office:borderline realty, llc.
MLS#:5060659
Source:PrimeMLS
Price summary
- Price:$799,000
- Price per sq. ft.:$176.97
About this home
Remarkable setting for this New England cape! Time to make that move into a home that you can enjoy all four seasons in side or out side. Main home offers 3 bedrooms, 3 baths, formal living room with fireplace, formal dining room, full finished lower level with media room, exercise room, sauna and laundry space. BONUS to the property is separate living quarts that is self sufficient offering 950 sq ft. Flexible floor plan to be either a one bedroom or two, two full baths, kitchen and living room along with a heated garage and laundry room. Sellers have recently made updates to include new shingles on the main house. Beautifully maintained professionally landscaped yard to include in-ground pool, pool house w/ sauna and changing room. Plenty of storage between the two sheds or the area above garage. Just a great home to entertain in for the holidays! All of this tucked into a great commuters location along within just minutes to shopping, dinning and so much more! Come take a look for yourself and see all what this exceptional property has to offer you!
Contact an agent
Home facts
- Year built:1979
- Listing ID #:5060659
- Added:6 day(s) ago
- Updated:September 12, 2025 at 09:04 PM
Rooms and interior
- Bedrooms:4
- Total bathrooms:5
- Full bathrooms:1
- Living area:4,328 sq. ft.
Heating and cooling
- Heating:Hot Water
Structure and exterior
- Year built:1979
- Building area:4,328 sq. ft.
- Lot area:2 Acres
Schools
- High school:Conant High School
- Middle school:Jaffrey-Rindge Middle School
- Elementary school:Rindge Memorial School
Utilities
- Sewer:Private
Finances and disclosures
- Price:$799,000
- Price per sq. ft.:$176.97
- Tax amount:$9,025
New listings near 634 Forristall Road
- New
 $969,000Active3 beds 2 baths2,028 sq. ft.
$969,000Active3 beds 2 baths2,028 sq. ft.lot 2-0 Saybrook Drive, Rindge, NH 03461
MLS# 5061472Listed by: EXP REALTY - New
 $450,000Active2 beds 2 baths1,151 sq. ft.
$450,000Active2 beds 2 baths1,151 sq. ft.41 Willow Lane, Rindge, NH 03461
MLS# 5061269Listed by: EXP REALTY - New
 $480,000Active2 beds 2 baths1,151 sq. ft.
$480,000Active2 beds 2 baths1,151 sq. ft.43 Willow Lane, Rindge, NH 03461
MLS# 5061270Listed by: EXP REALTY - New
 $460,000Active2 beds 2 baths1,151 sq. ft.
$460,000Active2 beds 2 baths1,151 sq. ft.37 Willow Lane, Rindge, NH 03461
MLS# 5061267Listed by: EXP REALTY - New
 $450,000Active2 beds 2 baths1,151 sq. ft.
$450,000Active2 beds 2 baths1,151 sq. ft.39 Willow Lane, Rindge, NH 03461
MLS# 5061268Listed by: EXP REALTY - New
 $450,000Active1 beds 1 baths470 sq. ft.
$450,000Active1 beds 1 baths470 sq. ft.26 Weidner Drive, Rindge, NH 03461
MLS# 5060611Listed by: BORDERLINE REALTY, LLC  $159,900Pending2 beds 2 baths1,073 sq. ft.
$159,900Pending2 beds 2 baths1,073 sq. ft.26 Park Drive #59, Rindge, NH 03461
MLS# 5060405Listed by: TIEGER REALTY CO. INC.- New
 $999,999Active3 beds 3 baths3,109 sq. ft.
$999,999Active3 beds 3 baths3,109 sq. ft.436 Ingalls Road, Rindge, NH 03452
MLS# 5060207Listed by: COMPASS NEW ENGLAND, LLC  $529,000Active4 beds 3 baths2,610 sq. ft.
$529,000Active4 beds 3 baths2,610 sq. ft.703 Old New Ipswich Road, Rindge, NH 03461
MLS# 5059760Listed by: EPIQUE REALTY
