1 Baxter Lake Drive #42, Rochester, NH 03867
Local realty services provided by:ERA Key Realty Services
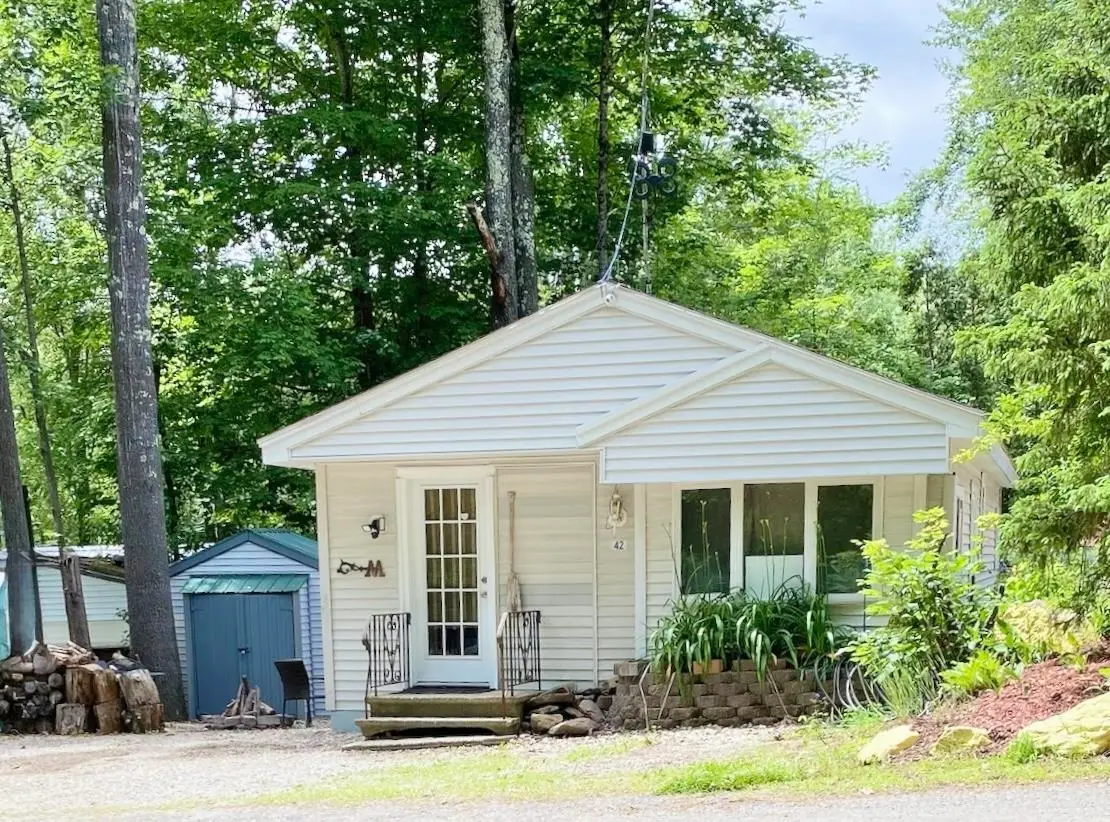
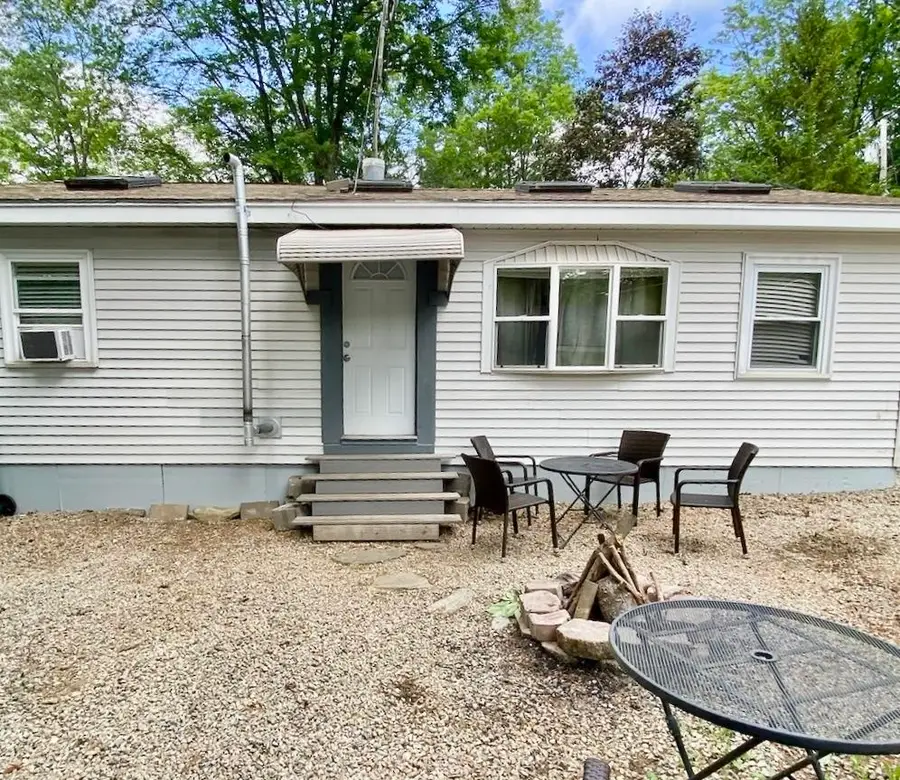
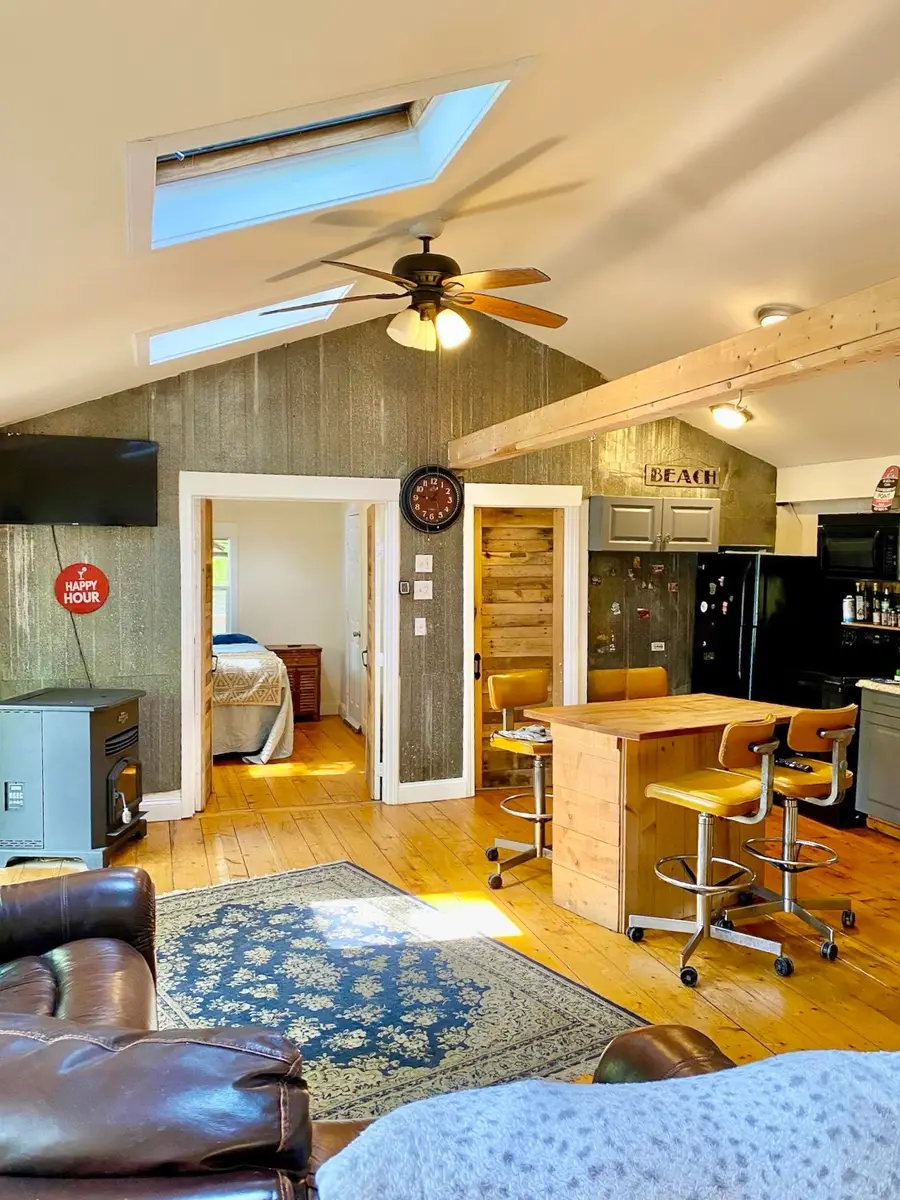
1 Baxter Lake Drive #42,Rochester, NH 03867
$154,900
- 2 Beds
- 1 Baths
- 800 sq. ft.
- Single family
- Pending
Listed by:katrice jalbert
Office:sopris
MLS#:5048193
Source:PrimeMLS
Price summary
- Price:$154,900
- Price per sq. ft.:$193.63
- Monthly HOA dues:$62.5
About this home
Back On the Market! Welcome to Baxter Lake Recreation Area, where outdoor adventure meets comfort and style! This beautifully rebuilt home offers a rare opportunity in this gated lakeside community. Thoughtfully redesigned from the ground up, this ~800 sq ft stick-built residence features two bedrooms, a full bath, washer/dryer hookups, and a versatile bonus space ideal for a walk-in closet, home office, or cozy reading nook. This unit is also conveniently located at the front of the park, with 4+ parking spaces and is located across from conservation land. Enjoy open-concept living with modern finishes, ample natural light, high vaulted ceilings, and low-maintenance living just a short distance from the lake, beach, pavilion, and clubhouse. Whether you're roasting marshmallows by the fire pit, cruising in golf cart parades, or relaxing with lake views, this property is a perfect place to unplug or plug in and stay a while. Each lot is privately owned within the community and includes access to; a private beach, docks, boat mooring, clubhouse, pavilion, playground, garden plots, baseball field, trailer/RV parking, and onsite dumpsters. With direct access to snowmobile trails and lake activities that offers fun in every season. Don't miss this unique opportunity to own a standout home within the Baxter Lake Recreation Area!
Contact an agent
Home facts
- Year built:1990
- Listing Id #:5048193
- Added:55 day(s) ago
- Updated:August 15, 2025 at 10:41 PM
Rooms and interior
- Bedrooms:2
- Total bathrooms:1
- Full bathrooms:1
- Living area:800 sq. ft.
Heating and cooling
- Cooling:Wall AC
Structure and exterior
- Roof:Asphalt Shingle
- Year built:1990
- Building area:800 sq. ft.
Utilities
- Sewer:Leach Field, Septic Shared
Finances and disclosures
- Price:$154,900
- Price per sq. ft.:$193.63
- Tax amount:$1,185 (2024)
New listings near 1 Baxter Lake Drive #42
- New
 $279,900Active3 beds 3 baths1,214 sq. ft.
$279,900Active3 beds 3 baths1,214 sq. ft.5 friendship Street, Rochester, NH 03867
MLS# 5056924Listed by: CENTURY 21 NE GROUP - New
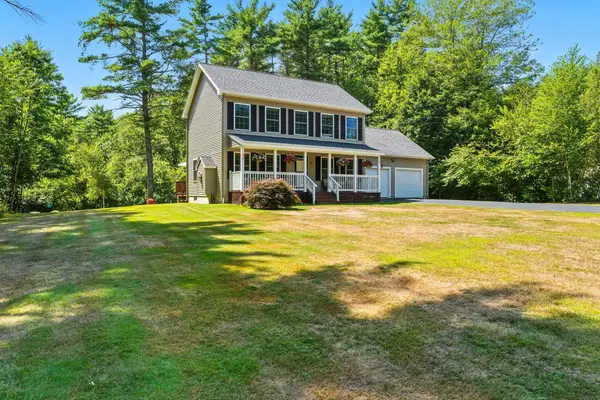 $574,999Active3 beds 2 baths2,156 sq. ft.
$574,999Active3 beds 2 baths2,156 sq. ft.18 Misty Lane, Rochester, NH 03839
MLS# 5056787Listed by: JASON MITCHELL GROUP - New
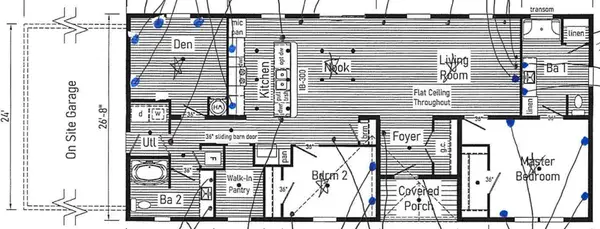 $399,900Active2 beds 2 baths1,545 sq. ft.
$399,900Active2 beds 2 baths1,545 sq. ft.62 Diamondback Drive, Rochester, NH 03868
MLS# 5056780Listed by: SIGNATURE HOMES REAL ESTATE GROUP, LLC - New
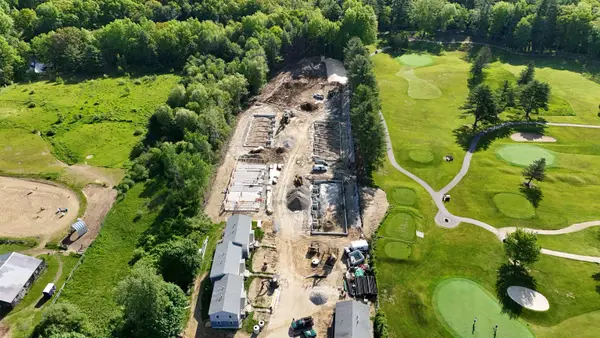 $289,900Active2 beds 2 baths852 sq. ft.
$289,900Active2 beds 2 baths852 sq. ft.13 Birdie Grove #C, Rochester, NH 03839
MLS# 5056743Listed by: COLDWELL BANKER - PEGGY CARTER TEAM - New
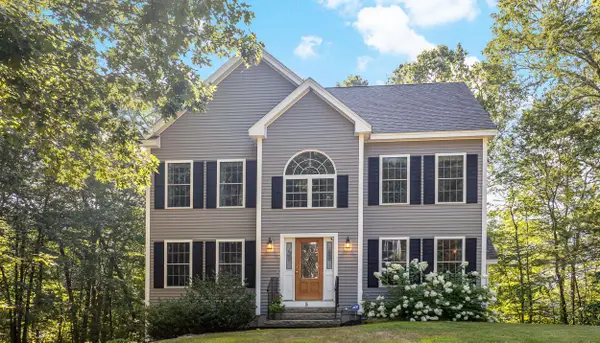 $559,000Active3 beds 3 baths1,984 sq. ft.
$559,000Active3 beds 3 baths1,984 sq. ft.5 Fresian Lane, Rochester, NH 03867
MLS# 5056696Listed by: KW COASTAL AND LAKES & MOUNTAINS REALTY - New
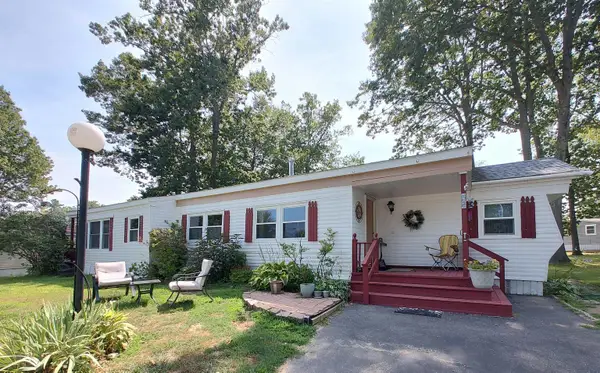 $140,000Active2 beds 2 baths1,196 sq. ft.
$140,000Active2 beds 2 baths1,196 sq. ft.6 So Dewberry Lane, Rochester, NH 03867
MLS# 5056664Listed by: KW COASTAL AND LAKES & MOUNTAINS REALTY - New
 $399,900Active3 beds 1 baths1,140 sq. ft.
$399,900Active3 beds 1 baths1,140 sq. ft.24 Lyons Street, Rochester, NH 03867
MLS# 5056580Listed by: HAYES REAL ESTATE - New
 $155,000Active2 beds 2 baths924 sq. ft.
$155,000Active2 beds 2 baths924 sq. ft.25 WEST Lane, Rochester, NH 03867
MLS# 5056556Listed by: COLDWELL BANKER - PEGGY CARTER TEAM - New
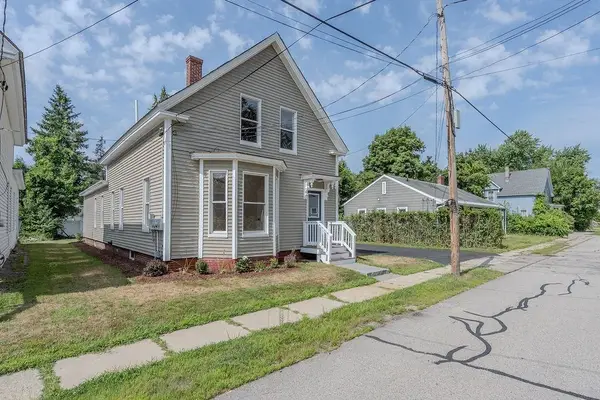 $525,000Active4 beds 2 baths1,819 sq. ft.
$525,000Active4 beds 2 baths1,819 sq. ft.21 King Street, Rochester, NH 03867
MLS# 5056501Listed by: REMAX HOME SWEET HOME - New
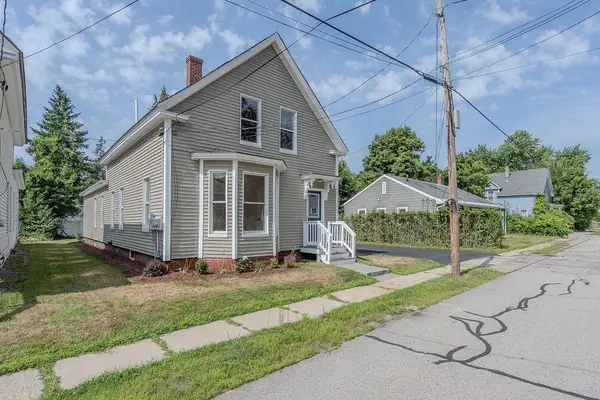 $525,000Active-- beds -- baths1,693 sq. ft.
$525,000Active-- beds -- baths1,693 sq. ft.21 King Street, Rochester, NH 03867
MLS# 5056507Listed by: REMAX HOME SWEET HOME
