10 Ashleigh Way, Rochester, NH 03867
Local realty services provided by:ERA Key Realty Services
Listed by:matt ajemian
Office:granite coast realty
MLS#:5053209
Source:PrimeMLS
Price summary
- Price:$339,900
- Price per sq. ft.:$168.27
- Monthly HOA dues:$535
About this home
Welcome to 10 Ashleigh Way at Addison Estates 55+ community. Meticulously cared for 3 bedroom, 2 bath home with an attached 2 car garage. Includes central air conditioning. Enjoy the inviting, covered front porch. Large primary bedroom with a walk-in closet and private bathroom. Spacious dining and kitchen areas flow into the open concept living room. Interlock system for generator hook-up. New refrigerator. A great opportunity for 1 floor living! Pet(s) allowed with park owner approval. $535 monthly lot rent includes water, sewer, trash, and street plowing. Welcome home!
Contact an agent
Home facts
- Year built:2018
- Listing ID #:5053209
- Added:65 day(s) ago
- Updated:September 28, 2025 at 07:17 AM
Rooms and interior
- Bedrooms:3
- Total bathrooms:2
- Full bathrooms:1
- Living area:1,444 sq. ft.
Heating and cooling
- Cooling:Central AC
- Heating:Forced Air
Structure and exterior
- Roof:Shingle
- Year built:2018
- Building area:1,444 sq. ft.
Utilities
- Sewer:Private
Finances and disclosures
- Price:$339,900
- Price per sq. ft.:$168.27
- Tax amount:$4,584 (2024)
New listings near 10 Ashleigh Way
- New
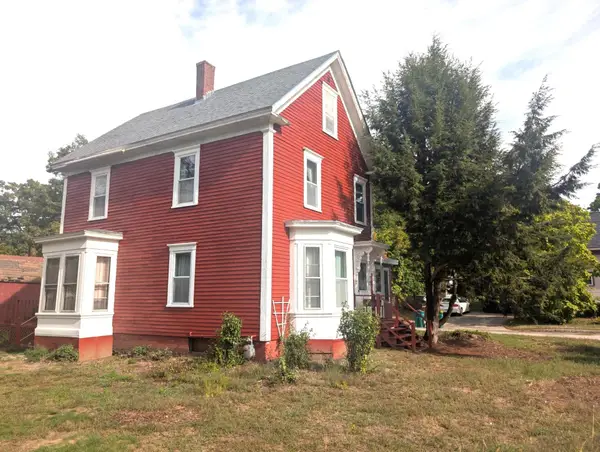 $294,900Active3 beds 1 baths2,116 sq. ft.
$294,900Active3 beds 1 baths2,116 sq. ft.27 Highland Street, Rochester, NH 03868
MLS# 5063188Listed by: CENTURY 21 NE GROUP - New
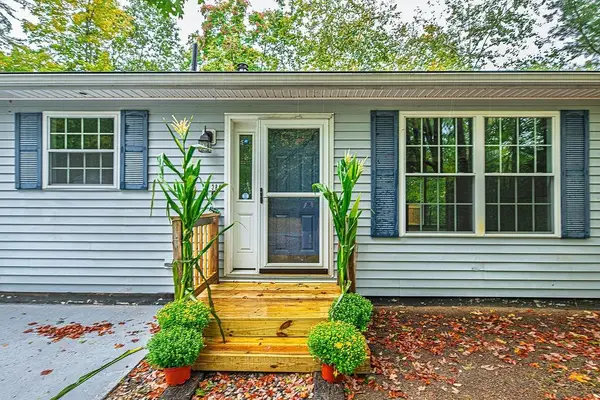 $424,900Active2 beds 3 baths2,496 sq. ft.
$424,900Active2 beds 3 baths2,496 sq. ft.384 Cross Road, Rochester, NH 03867
MLS# 5063118Listed by: KW COASTAL AND LAKES & MOUNTAINS REALTY - Open Sat, 11am to 1pmNew
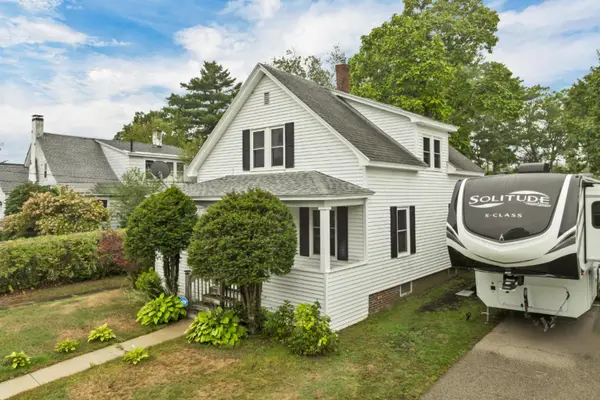 $349,000Active2 beds 1 baths1,176 sq. ft.
$349,000Active2 beds 1 baths1,176 sq. ft.53 Washington Street, Rochester, NH 03867
MLS# 5063006Listed by: STARKEY NORTHEAST REALTY LLC - New
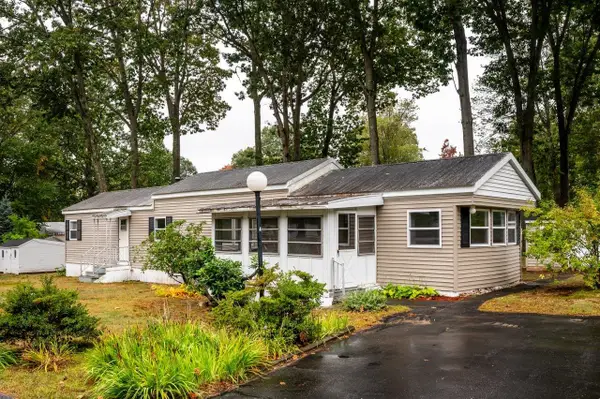 $125,000Active2 beds 1 baths947 sq. ft.
$125,000Active2 beds 1 baths947 sq. ft.4 South Dewberry Lane, Rochester, NH 03867
MLS# 5062967Listed by: KW COASTAL AND LAKES & MOUNTAINS REALTY/ROCHESTER - New
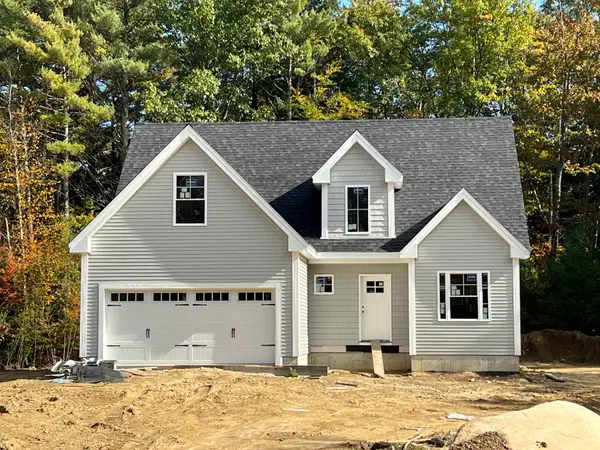 $609,900Active4 beds 3 baths1,738 sq. ft.
$609,900Active4 beds 3 baths1,738 sq. ft.3 Freedom Drive #Lot 17, Rochester, NH 03867
MLS# 5062810Listed by: COLDWELL BANKER - PEGGY CARTER TEAM - New
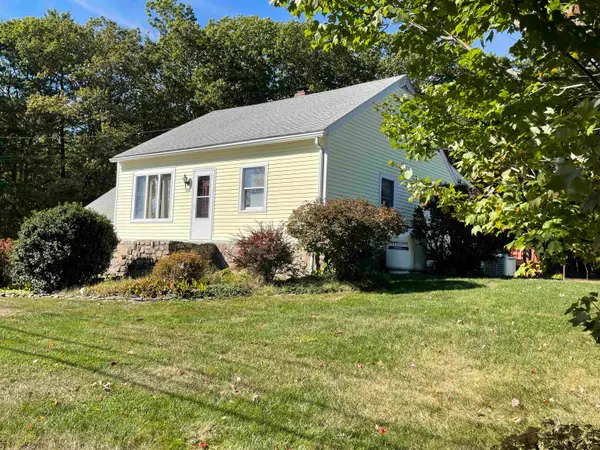 $399,900Active3 beds 3 baths1,653 sq. ft.
$399,900Active3 beds 3 baths1,653 sq. ft.94 Whitehall Road, Rochester, NH 03868
MLS# 5062822Listed by: CENTURY 21 NE GROUP - New
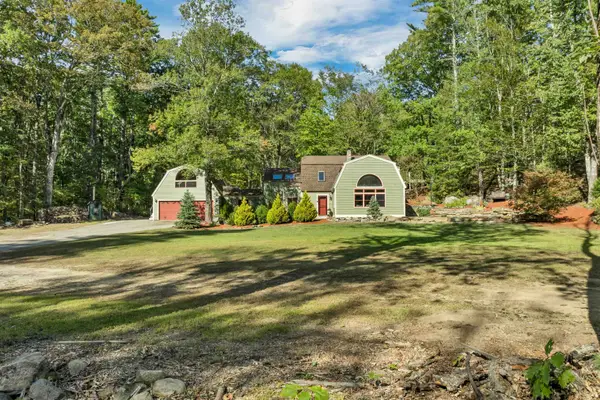 $650,000Active3 beds 2 baths3,032 sq. ft.
$650,000Active3 beds 2 baths3,032 sq. ft.163 Estes Road, Rochester, NH 03867
MLS# 5062809Listed by: LEXI LEDDY REAL ESTATE LLC - Open Sun, 11am to 1pmNew
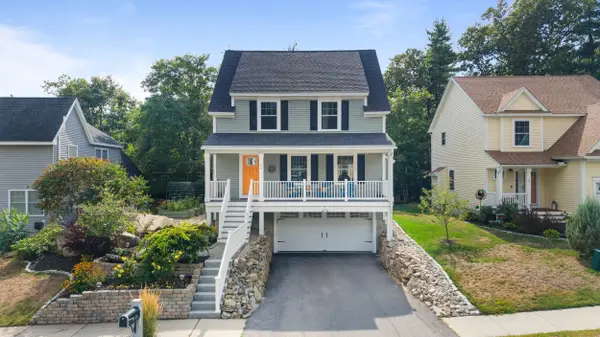 $530,000Active3 beds 3 baths1,764 sq. ft.
$530,000Active3 beds 3 baths1,764 sq. ft.59 Constitution Way, Rochester, NH 03867
MLS# 5062735Listed by: KELLER WILLIAMS REALTY EVOLUTION - New
 $250,000Active3 beds 2 baths1,307 sq. ft.
$250,000Active3 beds 2 baths1,307 sq. ft.56 Moose Lane, Rochester, NH 03867
MLS# 5062665Listed by: RE/MAX SHORELINE - Open Sat, 11am to 1pmNew
 $320,000Active2 beds 2 baths1,524 sq. ft.
$320,000Active2 beds 2 baths1,524 sq. ft.10 Tumbleweed Drive, Rochester, NH 03867
MLS# 5062575Listed by: REDFIN CORPORATION
