10 CLEARVIEW Drive, Rochester, NH 03867
Local realty services provided by:ERA Key Realty Services
10 CLEARVIEW Drive,Rochester, NH 03867
$259,900
- 3 Beds
- 2 Baths
- 1,340 sq. ft.
- Mobile / Manufactured
- Pending
Listed by:barbie hendersonOff: 603-742-4663
Office:coldwell banker - peggy carter team
MLS#:5051422
Source:PrimeMLS
Price summary
- Price:$259,900
- Price per sq. ft.:$193.96
- Monthly HOA dues:$500
About this home
Welcome to 10 Clearview Drive! This great home offer so much including spacious open concept kitchen/dining room & living room. The oversized kitchen island makes for ample workspace for the cook in the family or great area to gather around. Kitchen also boasts ample cabinetry for storage not to mention additional cabinetry in the dining area. Primary bedroom with on-suite bath with double sinks and full walk-in shower. The additional two bedrooms with full bathroom. Enjoy the separate entrance for the laundry/mudroom. All rooms have sheetrock walls! Ample room for a 1 car garage! Call today for a private showing!
Contact an agent
Home facts
- Year built:2025
- Listing ID #:5051422
- Added:75 day(s) ago
- Updated:September 28, 2025 at 07:17 AM
Rooms and interior
- Bedrooms:3
- Total bathrooms:2
- Full bathrooms:2
- Living area:1,340 sq. ft.
Heating and cooling
- Heating:Forced Air
Structure and exterior
- Year built:2025
- Building area:1,340 sq. ft.
Schools
- High school:Spaulding High School
- Middle school:Rochester Middle School
Utilities
- Sewer:Private
Finances and disclosures
- Price:$259,900
- Price per sq. ft.:$193.96
New listings near 10 CLEARVIEW Drive
- New
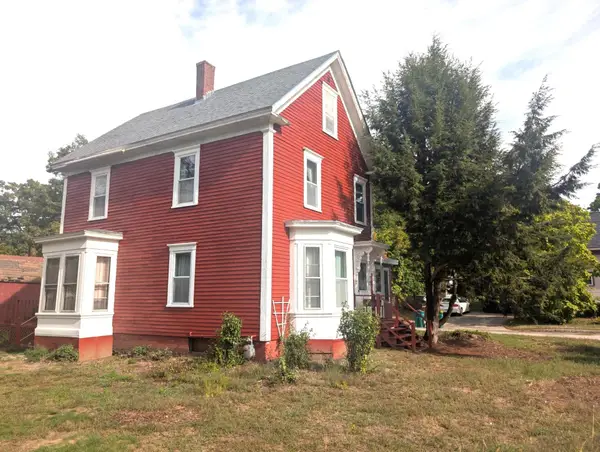 $294,900Active3 beds 1 baths2,116 sq. ft.
$294,900Active3 beds 1 baths2,116 sq. ft.27 Highland Street, Rochester, NH 03868
MLS# 5063188Listed by: CENTURY 21 NE GROUP - New
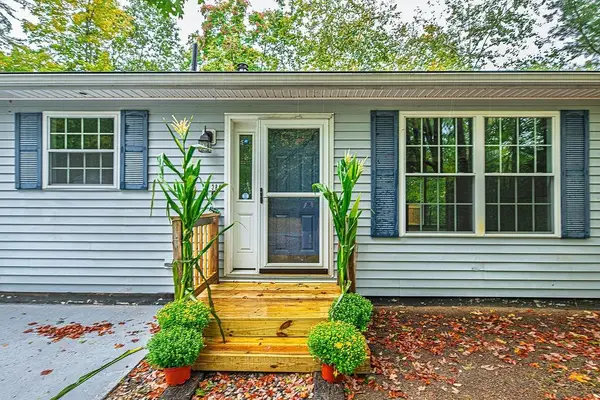 $424,900Active2 beds 3 baths2,496 sq. ft.
$424,900Active2 beds 3 baths2,496 sq. ft.384 Cross Road, Rochester, NH 03867
MLS# 5063118Listed by: KW COASTAL AND LAKES & MOUNTAINS REALTY - Open Sat, 11am to 1pmNew
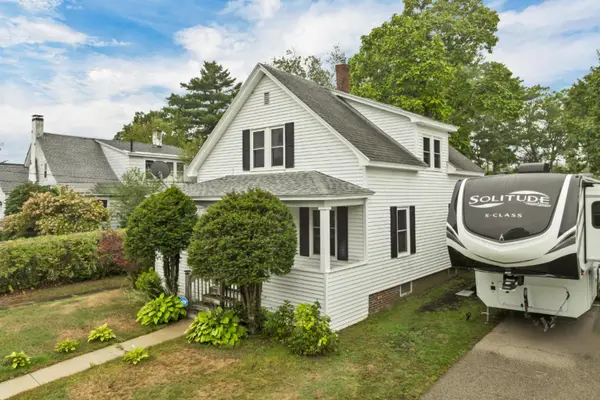 $349,000Active2 beds 1 baths1,176 sq. ft.
$349,000Active2 beds 1 baths1,176 sq. ft.53 Washington Street, Rochester, NH 03867
MLS# 5063006Listed by: STARKEY NORTHEAST REALTY LLC - New
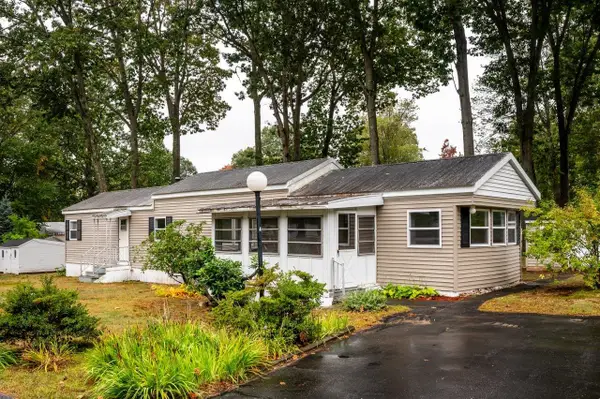 $125,000Active2 beds 1 baths947 sq. ft.
$125,000Active2 beds 1 baths947 sq. ft.4 South Dewberry Lane, Rochester, NH 03867
MLS# 5062967Listed by: KW COASTAL AND LAKES & MOUNTAINS REALTY/ROCHESTER - New
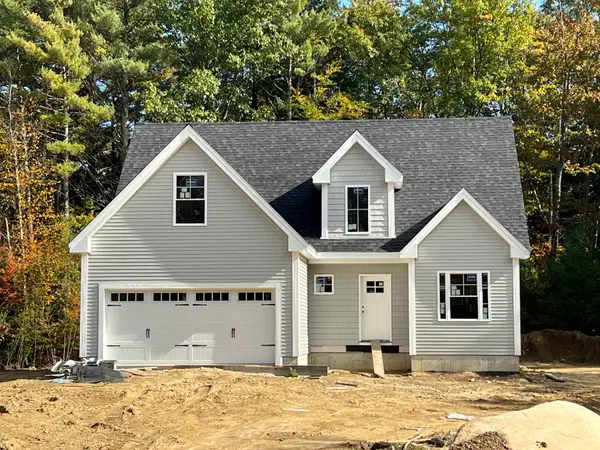 $609,900Active4 beds 3 baths1,738 sq. ft.
$609,900Active4 beds 3 baths1,738 sq. ft.3 Freedom Drive #Lot 17, Rochester, NH 03867
MLS# 5062810Listed by: COLDWELL BANKER - PEGGY CARTER TEAM - New
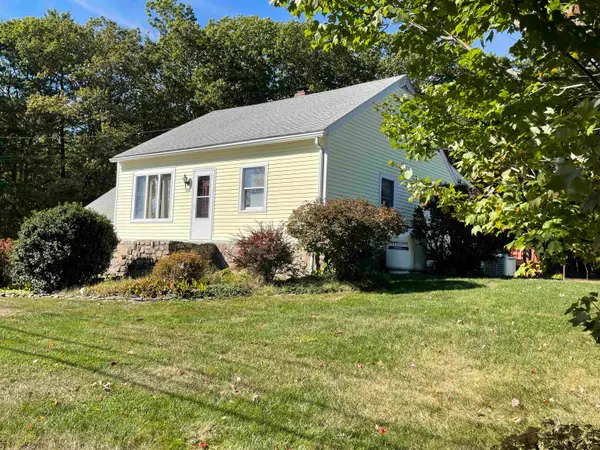 $399,900Active3 beds 3 baths1,653 sq. ft.
$399,900Active3 beds 3 baths1,653 sq. ft.94 Whitehall Road, Rochester, NH 03868
MLS# 5062822Listed by: CENTURY 21 NE GROUP - New
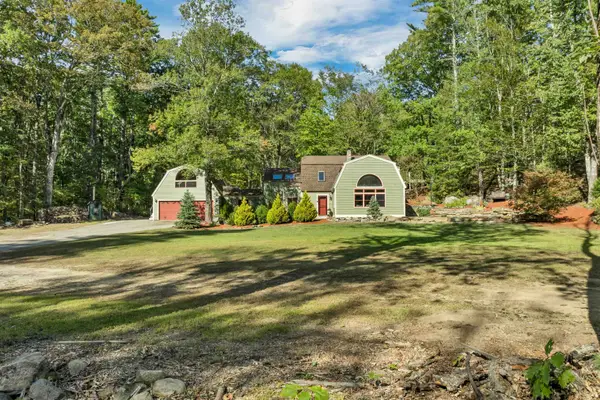 $650,000Active3 beds 2 baths3,032 sq. ft.
$650,000Active3 beds 2 baths3,032 sq. ft.163 Estes Road, Rochester, NH 03867
MLS# 5062809Listed by: LEXI LEDDY REAL ESTATE LLC - Open Sun, 11am to 1pmNew
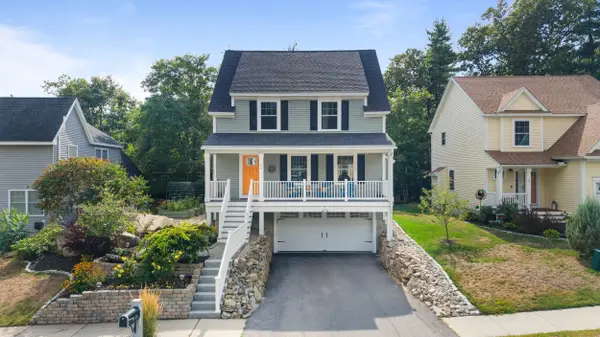 $530,000Active3 beds 3 baths1,764 sq. ft.
$530,000Active3 beds 3 baths1,764 sq. ft.59 Constitution Way, Rochester, NH 03867
MLS# 5062735Listed by: KELLER WILLIAMS REALTY EVOLUTION - New
 $250,000Active3 beds 2 baths1,307 sq. ft.
$250,000Active3 beds 2 baths1,307 sq. ft.56 Moose Lane, Rochester, NH 03867
MLS# 5062665Listed by: RE/MAX SHORELINE - Open Sat, 11am to 1pmNew
 $320,000Active2 beds 2 baths1,524 sq. ft.
$320,000Active2 beds 2 baths1,524 sq. ft.10 Tumbleweed Drive, Rochester, NH 03867
MLS# 5062575Listed by: REDFIN CORPORATION
