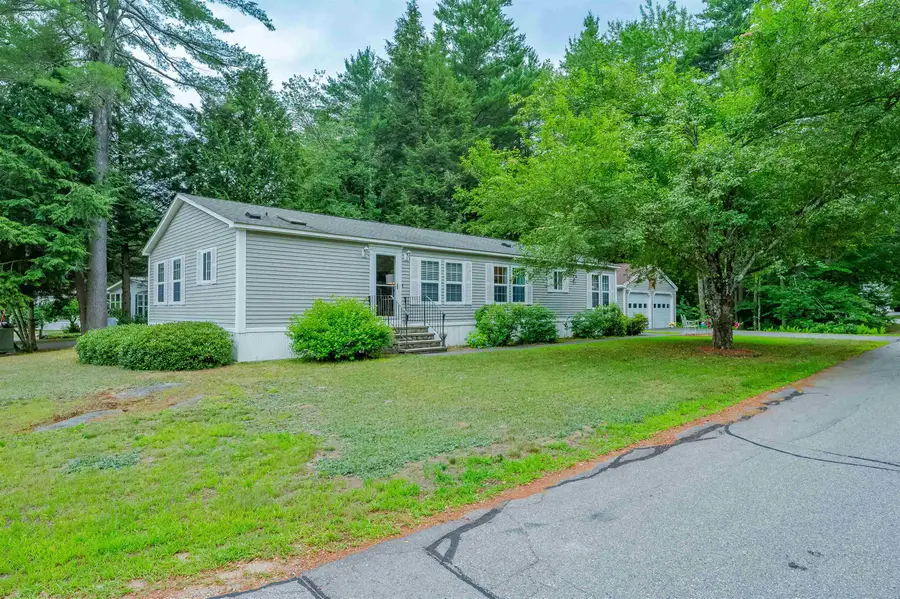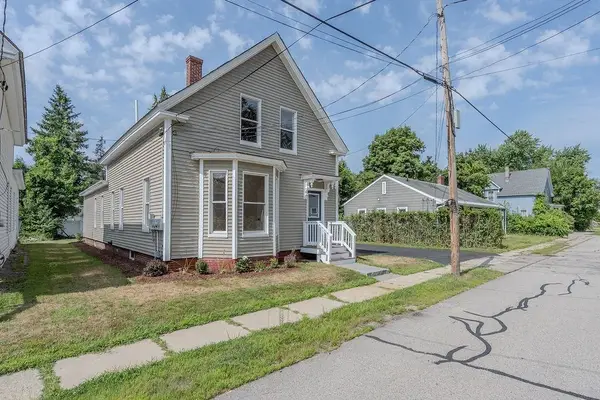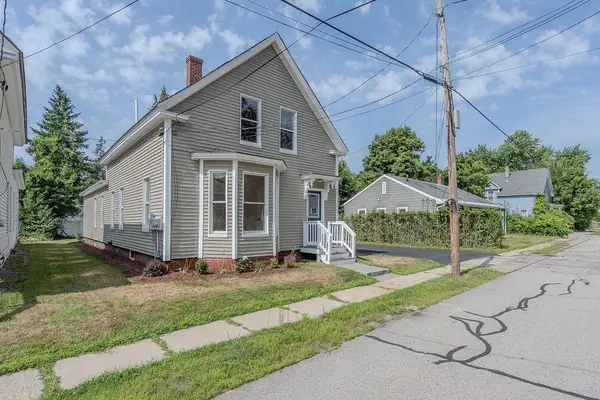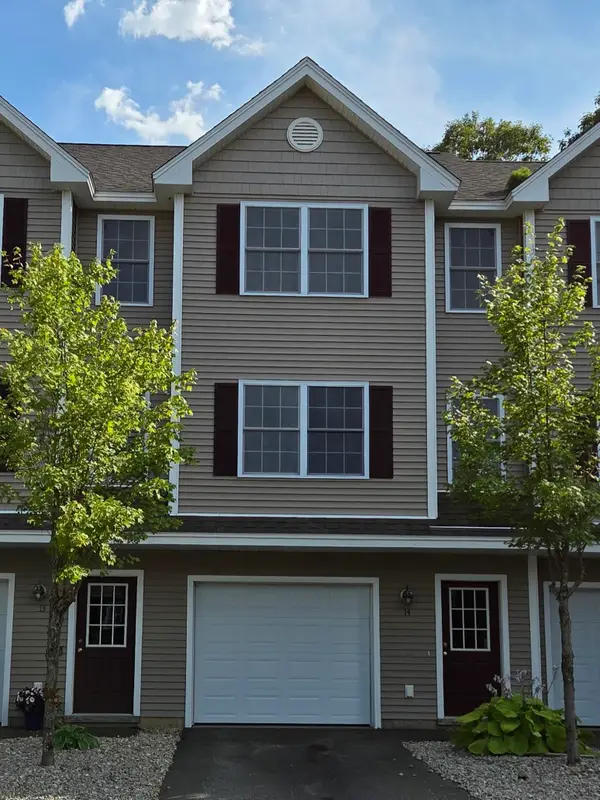11 Murray Drive, Rochester, NH 03868
Local realty services provided by:ERA Key Realty Services



11 Murray Drive,Rochester, NH 03868
$258,900
- 2 Beds
- 2 Baths
- 1,680 sq. ft.
- Mobile / Manufactured
- Pending
Listed by:jill colety
Office:alex & associates realty
MLS#:5051917
Source:PrimeMLS
Price summary
- Price:$258,900
- Price per sq. ft.:$154.11
- Monthly HOA dues:$685
About this home
11 Murray Drive in Tara Estates 55+ Community, Rochester, NH Welcome to this beautifully maintained and spacious 2-bedroom, 2-bathroom home, featuring an additional den that's ideal for a home office, sitting room, or whatever your heart desires! Located in the highly desirable Tara Estates, an active 55+ community known for its welcoming atmosphere and vibrant lifestyle, you'll enjoy activities such as hot dog nights, dances, bingo, book clubs, golf groups, and more. Step inside and be greeted by gorgeous flooring, elegant archways, and a stunningly updated interior. Both bathrooms have been completely remodeled with modern finishes. The spacious kitchen offers cabinet space galore, perfect for entertaining or simply enjoying everyday meals in style. Additional highlights include: Oversized 2-car garage Central air conditioning Newer furnace, insulation, and all new plumbing (within the last 8 years) Roof replaced on both the house and the garage Side deck recently updated and nice level lot, ideal for outdoor relaxation This home offers a perfect blend of comfort, functionality, and charm in one of the most active and friendly 55+ communities in the region. Don’t miss your chance to join the Tara Estates lifestyle—schedule your showing today!
Contact an agent
Home facts
- Year built:1994
- Listing Id #:5051917
- Added:29 day(s) ago
- Updated:August 01, 2025 at 07:15 AM
Rooms and interior
- Bedrooms:2
- Total bathrooms:2
- Full bathrooms:2
- Living area:1,680 sq. ft.
Heating and cooling
- Cooling:Central AC
- Heating:Hot Air, Kerosene
Structure and exterior
- Roof:Asphalt Shingle
- Year built:1994
- Building area:1,680 sq. ft.
Schools
- High school:Spaulding High School
- Middle school:Rochester Middle School
- Elementary school:Rochester School
Utilities
- Sewer:Public Available
Finances and disclosures
- Price:$258,900
- Price per sq. ft.:$154.11
- Tax amount:$3,659 (2024)
New listings near 11 Murray Drive
- Open Sat, 3 to 6pmNew
 $399,900Active3 beds 1 baths1,140 sq. ft.
$399,900Active3 beds 1 baths1,140 sq. ft.24 Lyons Street, Rochester, NH 03867
MLS# 5056580Listed by: HAYES REAL ESTATE - New
 $155,000Active2 beds 2 baths924 sq. ft.
$155,000Active2 beds 2 baths924 sq. ft.25 WEST Lane, Rochester, NH 03867
MLS# 5056556Listed by: COLDWELL BANKER - PEGGY CARTER TEAM - New
 $525,000Active4 beds 2 baths1,819 sq. ft.
$525,000Active4 beds 2 baths1,819 sq. ft.21 King Street, Rochester, NH 03867
MLS# 5056501Listed by: REMAX HOME SWEET HOME - New
 $525,000Active-- beds -- baths1,693 sq. ft.
$525,000Active-- beds -- baths1,693 sq. ft.21 King Street, Rochester, NH 03867
MLS# 5056507Listed by: REMAX HOME SWEET HOME - Open Sun, 10am to 12pmNew
 $352,900Active2 beds 2 baths1,348 sq. ft.
$352,900Active2 beds 2 baths1,348 sq. ft.14 Split Rock Drive, Rochester, NH 03839
MLS# 5056479Listed by: CHENEY REALTY, LLC - Open Sat, 11am to 1pmNew
 $280,000Active2 beds 1 baths1,344 sq. ft.
$280,000Active2 beds 1 baths1,344 sq. ft.75 Washington Street, Rochester, NH 03867
MLS# 5056454Listed by: ALEX & ASSOCIATES REALTY - New
 $129,900Active2 beds 1 baths840 sq. ft.
$129,900Active2 beds 1 baths840 sq. ft.64 GOLDRUSH Lane, Rochester, NH 03868
MLS# 5056353Listed by: COLDWELL BANKER - PEGGY CARTER TEAM - Open Sat, 12 to 2pmNew
 $149,900Active2 beds 2 baths924 sq. ft.
$149,900Active2 beds 2 baths924 sq. ft.38 Joshua Street, Rochester, NH 03867
MLS# 5056309Listed by: RE/MAX SHORELINE - Open Sat, 11am to 1pmNew
 $289,900Active3 beds 1 baths896 sq. ft.
$289,900Active3 beds 1 baths896 sq. ft.17 Logan Street, Rochester, NH 03867
MLS# 5056287Listed by: YOUR NEXT MOVE REALTY LLC - Open Sat, 11am to 12:30pmNew
 $375,000Active2 beds 2 baths1,004 sq. ft.
$375,000Active2 beds 2 baths1,004 sq. ft.10 Richardson Street, Rochester, NH 03867
MLS# 5056252Listed by: KW COASTAL AND LAKES & MOUNTAINS REALTY/ROCHESTER
