16 Nashoba Drive, Rochester, NH 03867
Local realty services provided by:ERA Key Realty Services
Listed by:diane talon
Office:realty one group next level
MLS#:5035816
Source:PrimeMLS
Price summary
- Price:$159,000
- Price per sq. ft.:$92.01
- Monthly HOA dues:$900
About this home
Welcome to Cocheco River Estates 55 Plus Community. This well maintained double-wide home Open-concept with ample natural light, ideal for single-story living. The kitchen features generous counter space, numerous cabinets, a pantry, an island, eat-in area, separate dining room. French doors connect the kitchen to a spacious living room, complete with a stone fireplace. The primary en-suite is situated on one side of the home, featuring a soaking tub and a stand-alone shower. Two additional bedrooms are on the opposite side of the house. This home includes central air conditioning, crown molding, ample closet space, and abundant storage and 3-Seasons Room The property features a landscaped, level lot with a private patio, a shed. Residents can enjoy access to the clubhouse, which offers a recreation room, an exercise room, a heated inground pool, a functions hall with many events and gatherings. The Ridge Shopping Plaza, with its shoppings, restaurants, and services, is just minutes away. Hospitals and medical professionals are also conveniently nearby. Easy Access to Spaulding Turnpike, major and local routes. A quick closing is possible.
Contact an agent
Home facts
- Year built:1994
- Listing ID #:5035816
- Added:170 day(s) ago
- Updated:September 28, 2025 at 10:27 AM
Rooms and interior
- Bedrooms:3
- Total bathrooms:2
- Full bathrooms:2
- Living area:1,728 sq. ft.
Heating and cooling
- Cooling:Central AC
- Heating:Forced Air
Structure and exterior
- Roof:Shingle
- Year built:1994
- Building area:1,728 sq. ft.
Utilities
- Sewer:Community, Septic Shared
Finances and disclosures
- Price:$159,000
- Price per sq. ft.:$92.01
- Tax amount:$2,416 (2024)
New listings near 16 Nashoba Drive
- New
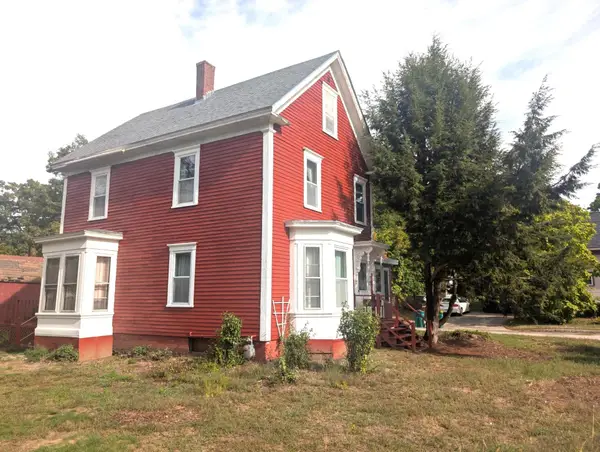 $294,900Active3 beds 1 baths2,116 sq. ft.
$294,900Active3 beds 1 baths2,116 sq. ft.27 Highland Street, Rochester, NH 03868
MLS# 5063188Listed by: CENTURY 21 NE GROUP - New
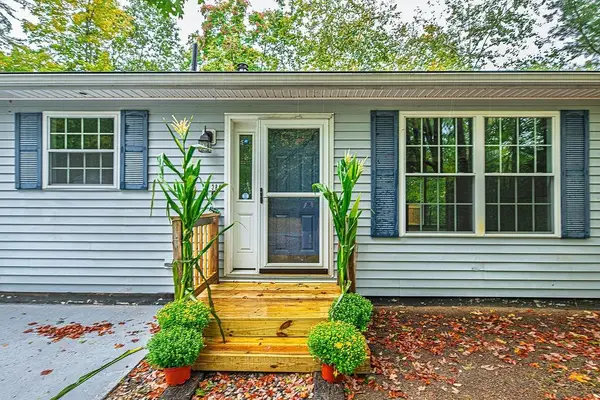 $424,900Active2 beds 3 baths2,496 sq. ft.
$424,900Active2 beds 3 baths2,496 sq. ft.384 Cross Road, Rochester, NH 03867
MLS# 5063118Listed by: KW COASTAL AND LAKES & MOUNTAINS REALTY - Open Sat, 11am to 1pmNew
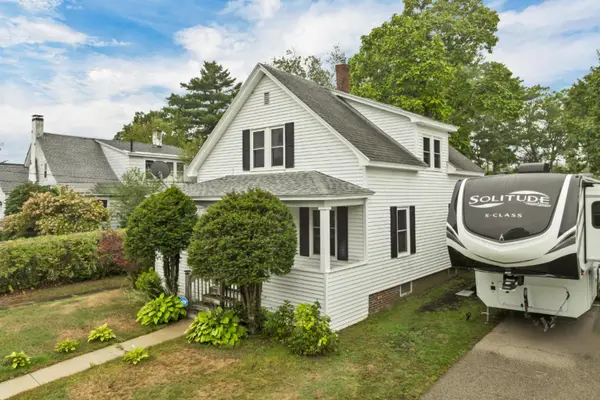 $349,000Active2 beds 1 baths1,176 sq. ft.
$349,000Active2 beds 1 baths1,176 sq. ft.53 Washington Street, Rochester, NH 03867
MLS# 5063006Listed by: STARKEY NORTHEAST REALTY LLC - New
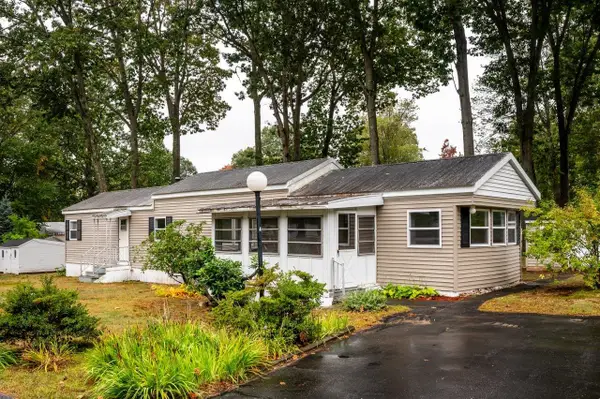 $125,000Active2 beds 1 baths947 sq. ft.
$125,000Active2 beds 1 baths947 sq. ft.4 South Dewberry Lane, Rochester, NH 03867
MLS# 5062967Listed by: KW COASTAL AND LAKES & MOUNTAINS REALTY/ROCHESTER - New
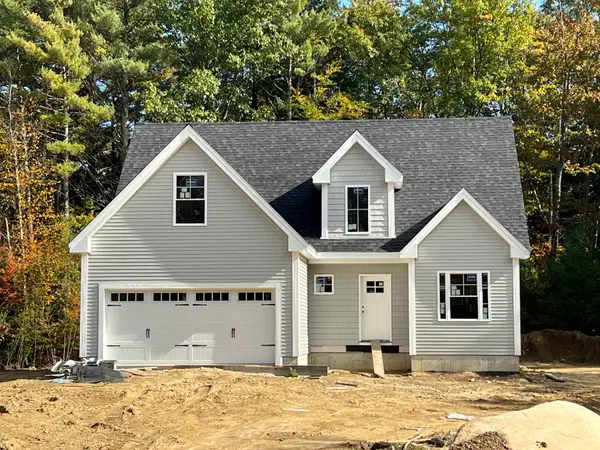 $609,900Active4 beds 3 baths1,738 sq. ft.
$609,900Active4 beds 3 baths1,738 sq. ft.3 Freedom Drive #Lot 17, Rochester, NH 03867
MLS# 5062810Listed by: COLDWELL BANKER - PEGGY CARTER TEAM - New
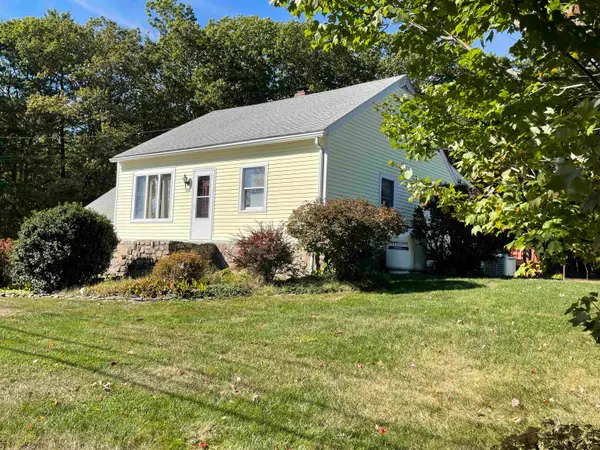 $399,900Active3 beds 3 baths1,653 sq. ft.
$399,900Active3 beds 3 baths1,653 sq. ft.94 Whitehall Road, Rochester, NH 03868
MLS# 5062822Listed by: CENTURY 21 NE GROUP - New
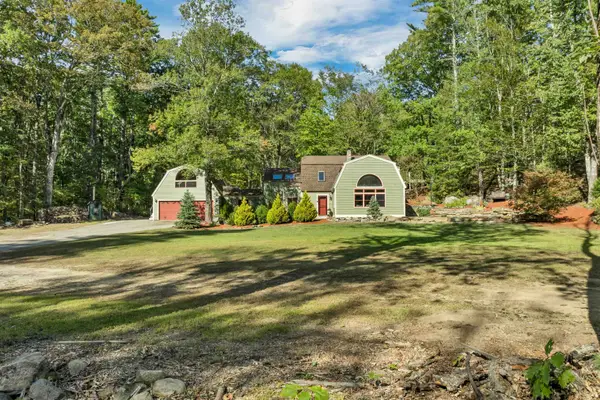 $650,000Active3 beds 2 baths3,032 sq. ft.
$650,000Active3 beds 2 baths3,032 sq. ft.163 Estes Road, Rochester, NH 03867
MLS# 5062809Listed by: LEXI LEDDY REAL ESTATE LLC - Open Sun, 11am to 1pmNew
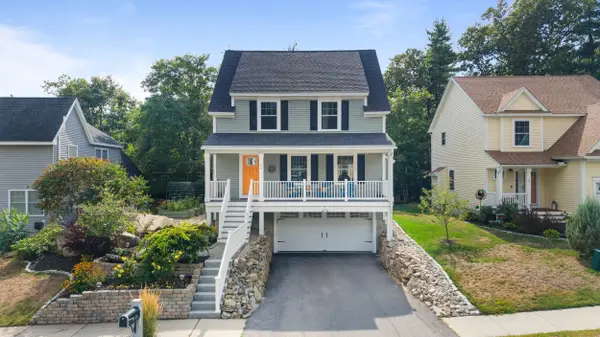 $530,000Active3 beds 3 baths1,764 sq. ft.
$530,000Active3 beds 3 baths1,764 sq. ft.59 Constitution Way, Rochester, NH 03867
MLS# 5062735Listed by: KELLER WILLIAMS REALTY EVOLUTION - New
 $250,000Active3 beds 2 baths1,307 sq. ft.
$250,000Active3 beds 2 baths1,307 sq. ft.56 Moose Lane, Rochester, NH 03867
MLS# 5062665Listed by: RE/MAX SHORELINE - Open Sat, 11am to 1pmNew
 $320,000Active2 beds 2 baths1,524 sq. ft.
$320,000Active2 beds 2 baths1,524 sq. ft.10 Tumbleweed Drive, Rochester, NH 03867
MLS# 5062575Listed by: REDFIN CORPORATION
