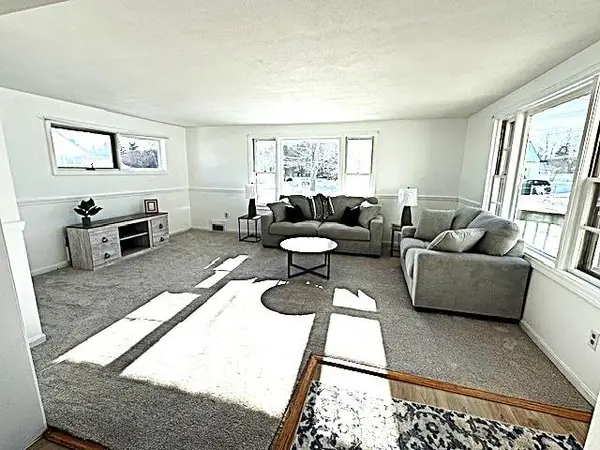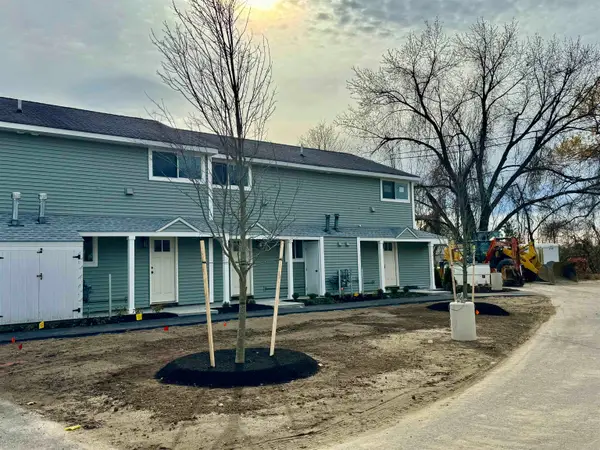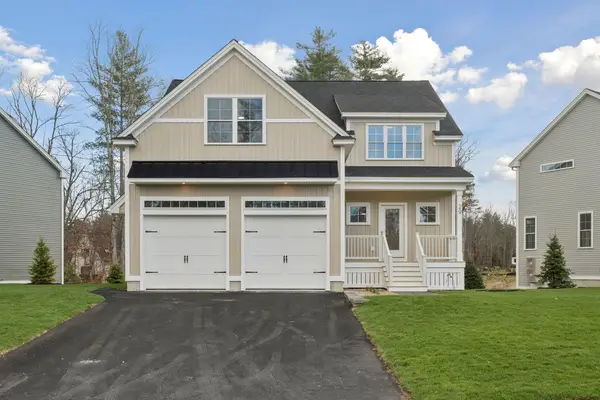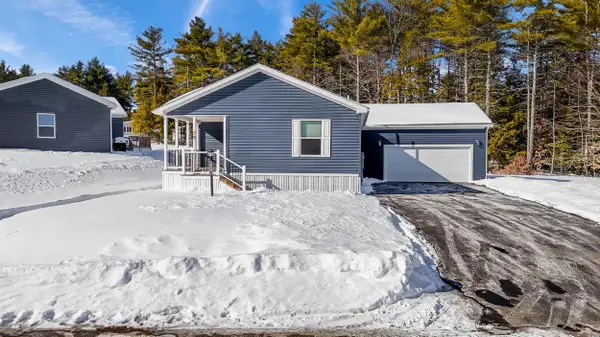- ERA
- New Hampshire
- Rochester
- 24 Birdie Grove #C
24 Birdie Grove #C, Rochester, NH 03839
Local realty services provided by:ERA Key Realty Services
24 Birdie Grove #C,Rochester, NH 03839
$451,147
- 2 Beds
- 2 Baths
- 1,695 sq. ft.
- Condominium
- Pending
Listed by: peggy carterOff: 603-742-4663
Office: coldwell banker - peggy carter team
MLS#:5043747
Source:PrimeMLS
Price summary
- Price:$451,147
- Price per sq. ft.:$266.16
- Monthly HOA dues:$213
About this home
Welcome to Fairway Village on the Green! Discover modern living at Fairway Village on the Green, a new townhome community ideally located alongside the Rochester Country Club with direct access to trails leading to the scenic Cocheco River. This thoughtfully designed community features 32 stylish two-bedroom, 1.5-bath townhomes offering open-concept living, perfect for today's lifestyle. Each home includes a spacious kitchen with classic shaker-style cabinetry, granite countertops, and an oversized center island, flowing seamlessly into the dining and living areas. Enjoy your own private balcony, one-car garage, and efficient natural gas heating, public water/sewer, and central air conditioning for year-round comfort. Located just off Route 125, you'll appreciate the convenience of easy access to local shops, restaurants, and major commuter routes, while enjoying the peaceful setting adjacent to the golf course and nature trails. Don’t miss your opportunity to own in this vibrant, low-maintenance community where lifestyle meets location!
Contact an agent
Home facts
- Year built:2025
- Listing ID #:5043747
- Added:187 day(s) ago
- Updated:February 10, 2026 at 08:18 AM
Rooms and interior
- Bedrooms:2
- Total bathrooms:2
- Full bathrooms:1
- Living area:1,695 sq. ft.
Heating and cooling
- Cooling:Central AC
- Heating:Forced Air
Structure and exterior
- Year built:2025
- Building area:1,695 sq. ft.
- Lot area:3.78 Acres
Schools
- High school:Spaulding High School
- Middle school:Rochester Middle School
- Elementary school:Gonic Elementary School
Utilities
- Sewer:Public Available
Finances and disclosures
- Price:$451,147
- Price per sq. ft.:$266.16
New listings near 24 Birdie Grove #C
- New
 $165,000Active3 beds 2 baths924 sq. ft.
$165,000Active3 beds 2 baths924 sq. ft.46 Limestone Lane, Rochester, NH 03867
MLS# 5075857Listed by: KW COASTAL AND LAKES & MOUNTAINS REALTY/ROCHESTER - New
 $392,000Active3 beds 2 baths1,377 sq. ft.
$392,000Active3 beds 2 baths1,377 sq. ft.105 Maple Street, Rochester, NH 03867
MLS# 5075932Listed by: VENTURE REAL ESTATE, INC. - New
 $214,900Active2 beds 1 baths901 sq. ft.
$214,900Active2 beds 1 baths901 sq. ft.616 Portland Street #23, Rochester, NH 03867
MLS# 5075916Listed by: EXP REALTY - New
 $499,000Active16.89 Acres
$499,000Active16.89 Acres161 Lowell Street, Rochester, NH 03867
MLS# 5075865Listed by: KW COASTAL AND LAKES & MOUNTAINS REALTY/PORTSMOUTH - New
 $294,900Active2 beds 2 baths852 sq. ft.
$294,900Active2 beds 2 baths852 sq. ft.13 Birdie Grove #A, Rochester, NH 03839
MLS# 5075824Listed by: COLDWELL BANKER - PEGGY CARTER TEAM  $294,900Pending2 beds 2 baths852 sq. ft.
$294,900Pending2 beds 2 baths852 sq. ft.13 Birdie Grove, Rochester, NH 03839
MLS# 5075825Listed by: COLDWELL BANKER - PEGGY CARTER TEAM $294,900Pending2 beds 2 baths852 sq. ft.
$294,900Pending2 beds 2 baths852 sq. ft.13 Birdie Grove #E, Rochester, NH 03839
MLS# 5075696Listed by: COLDWELL BANKER - PEGGY CARTER TEAM- Open Sun, 12 to 3pmNew
 $639,900Active3 beds 3 baths2,414 sq. ft.
$639,900Active3 beds 3 baths2,414 sq. ft.11 Copps Drive, Rochester, NH 03809
MLS# 5075674Listed by: GREEN & COMPANY - New
 $365,000Active3 beds 2 baths1,378 sq. ft.
$365,000Active3 beds 2 baths1,378 sq. ft.79 Diamondback Drive, Rochester, NH 03867
MLS# 5075659Listed by: DUSTON LEDDY REAL ESTATE - New
 $599,000Active3 beds 3 baths2,268 sq. ft.
$599,000Active3 beds 3 baths2,268 sq. ft.6 Alder Creek Lane, Rochester, NH 03867
MLS# 5075599Listed by: LAFFELY REAL ESTATE ASSOCIATES

