44 Blair Drive, Rochester, NH 03868
Local realty services provided by:ERA Key Realty Services
44 Blair Drive,Rochester, NH 03868
$265,000
- 2 Beds
- 2 Baths
- 1,706 sq. ft.
- Mobile / Manufactured
- Pending
Listed by:jaylan archer
Office:kw coastal and lakes & mountains realty
MLS#:5033780
Source:PrimeMLS
Price summary
- Price:$265,000
- Price per sq. ft.:$136.88
- Monthly HOA dues:$685
About this home
This charming mobile home is located in the peaceful 55+ retirement community of Tara Estates in Rochester, New Hampshire. The grounds are meticulously maintained and the sense of community is wonderful. The club house is open for events like bingo, card games and book clubs. This floor plan boasts 1,706 sq ft of open concept living space that includes 2 bedrooms and 1.5 bathrooms. Enjoy quiet mornings from the spacious 3 season porch or enjoy full use of the picnic area, library, fitness center and shuffleboard courts. Built in 2007, this home features an open-concept design, enhancing the sense of space and light. The living area includes a cozy fireplace, perfect for relaxation during cooler months. An attached 2 car garage provides convenient parking and additional storage options. Included is a detached shed and generator. The property is situated near local amenities, schools, and recreational facilities, making it an ideal choice for those seeking a blend of tranquility and accessibility.
Contact an agent
Home facts
- Year built:2007
- Listing ID #:5033780
- Added:187 day(s) ago
- Updated:October 01, 2025 at 07:18 AM
Rooms and interior
- Bedrooms:2
- Total bathrooms:2
- Full bathrooms:1
- Living area:1,706 sq. ft.
Heating and cooling
- Cooling:Central AC
- Heating:Forced Air
Structure and exterior
- Roof:Shingle
- Year built:2007
- Building area:1,706 sq. ft.
Utilities
- Sewer:Public Available
Finances and disclosures
- Price:$265,000
- Price per sq. ft.:$136.88
- Tax amount:$2,269 (2024)
New listings near 44 Blair Drive
- New
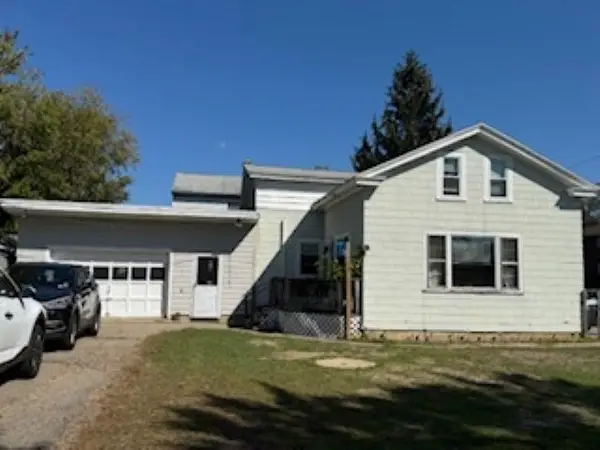 $349,999Active3 beds 1 baths1,224 sq. ft.
$349,999Active3 beds 1 baths1,224 sq. ft.105 Maple Street, Rochester, NH 03867
MLS# 5063684Listed by: VENTURE REAL ESTATE, INC. - New
 $249,000Active3 beds 2 baths1,272 sq. ft.
$249,000Active3 beds 2 baths1,272 sq. ft.15 Cross Wind Lane, Rochester, NH 03867
MLS# 5063599Listed by: STARKEY NORTHEAST REALTY LLC - Open Fri, 4 to 6pmNew
 $380,000Active3 beds 1 baths1,320 sq. ft.
$380,000Active3 beds 1 baths1,320 sq. ft.30 Riverlawn Avenue, Rochester, NH 03868
MLS# 5063503Listed by: REAL BROKER NH, LLC - New
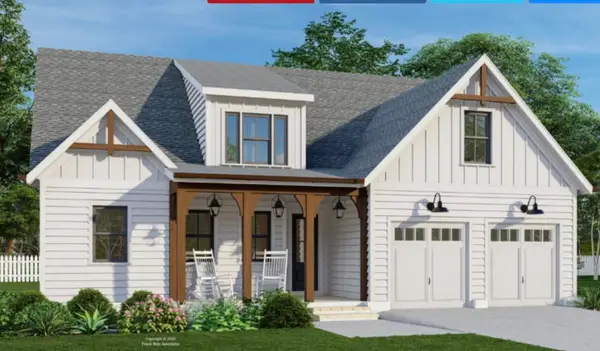 $629,900Active3 beds 3 baths1,627 sq. ft.
$629,900Active3 beds 3 baths1,627 sq. ft.Lot 2 Freedom Drive, Rochester, NH 03867
MLS# 5063442Listed by: COLDWELL BANKER - PEGGY CARTER TEAM - New
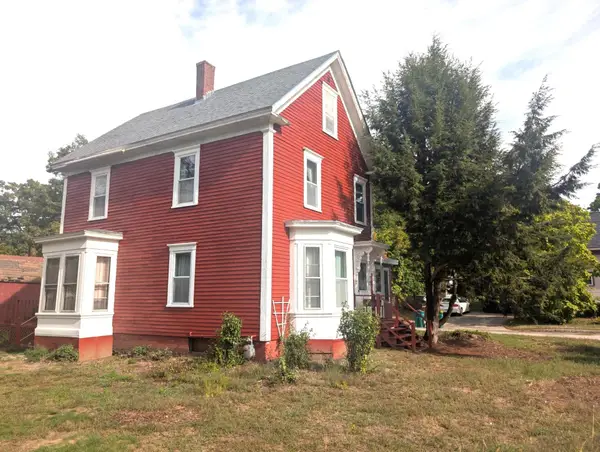 $294,900Active3 beds 1 baths2,116 sq. ft.
$294,900Active3 beds 1 baths2,116 sq. ft.27 Highland Street, Rochester, NH 03868
MLS# 5063188Listed by: CENTURY 21 NE GROUP - New
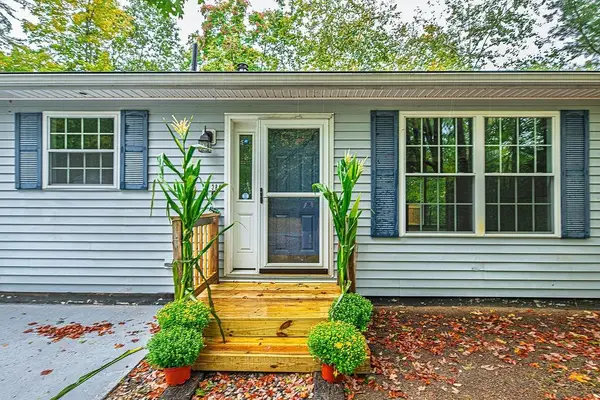 $424,900Active2 beds 3 baths2,496 sq. ft.
$424,900Active2 beds 3 baths2,496 sq. ft.384 Cross Road, Rochester, NH 03867
MLS# 5063118Listed by: KW COASTAL AND LAKES & MOUNTAINS REALTY - Open Sat, 11am to 1pmNew
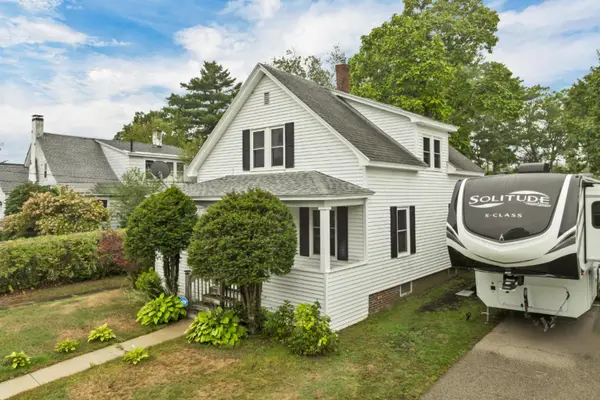 $349,000Active2 beds 1 baths1,176 sq. ft.
$349,000Active2 beds 1 baths1,176 sq. ft.53 Washington Street, Rochester, NH 03867
MLS# 5063006Listed by: STARKEY NORTHEAST REALTY LLC - New
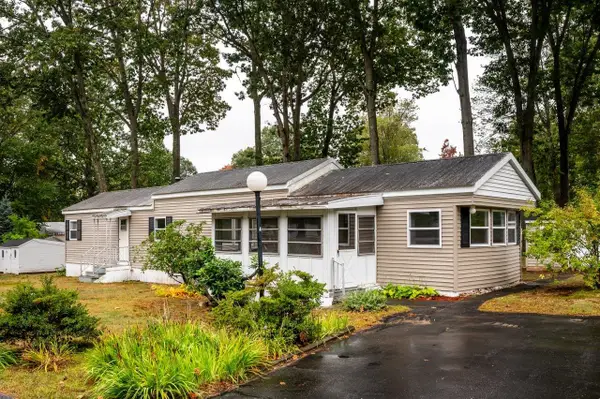 $125,000Active2 beds 1 baths947 sq. ft.
$125,000Active2 beds 1 baths947 sq. ft.4 South Dewberry Lane, Rochester, NH 03867
MLS# 5062967Listed by: KW COASTAL AND LAKES & MOUNTAINS REALTY/ROCHESTER - New
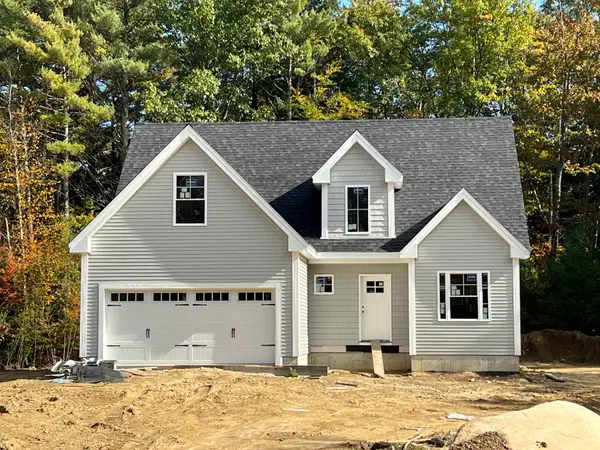 $609,900Active4 beds 3 baths1,738 sq. ft.
$609,900Active4 beds 3 baths1,738 sq. ft.3 Freedom Drive #Lot 17, Rochester, NH 03867
MLS# 5062810Listed by: COLDWELL BANKER - PEGGY CARTER TEAM - New
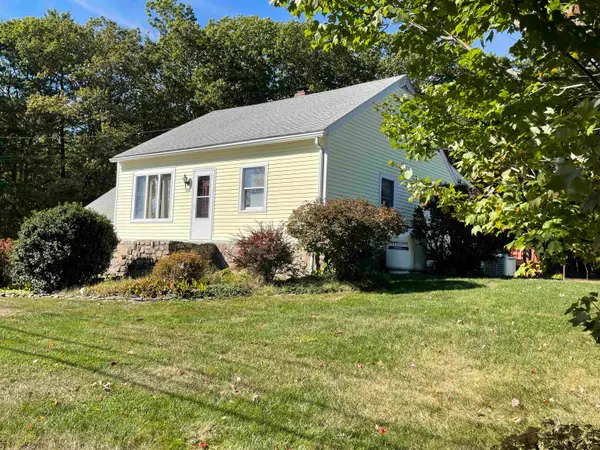 $399,900Active3 beds 3 baths1,653 sq. ft.
$399,900Active3 beds 3 baths1,653 sq. ft.94 Whitehall Road, Rochester, NH 03868
MLS# 5062822Listed by: CENTURY 21 NE GROUP
