5 Easter Lane, Rochester, NH 03868
Local realty services provided by:ERA Key Realty Services
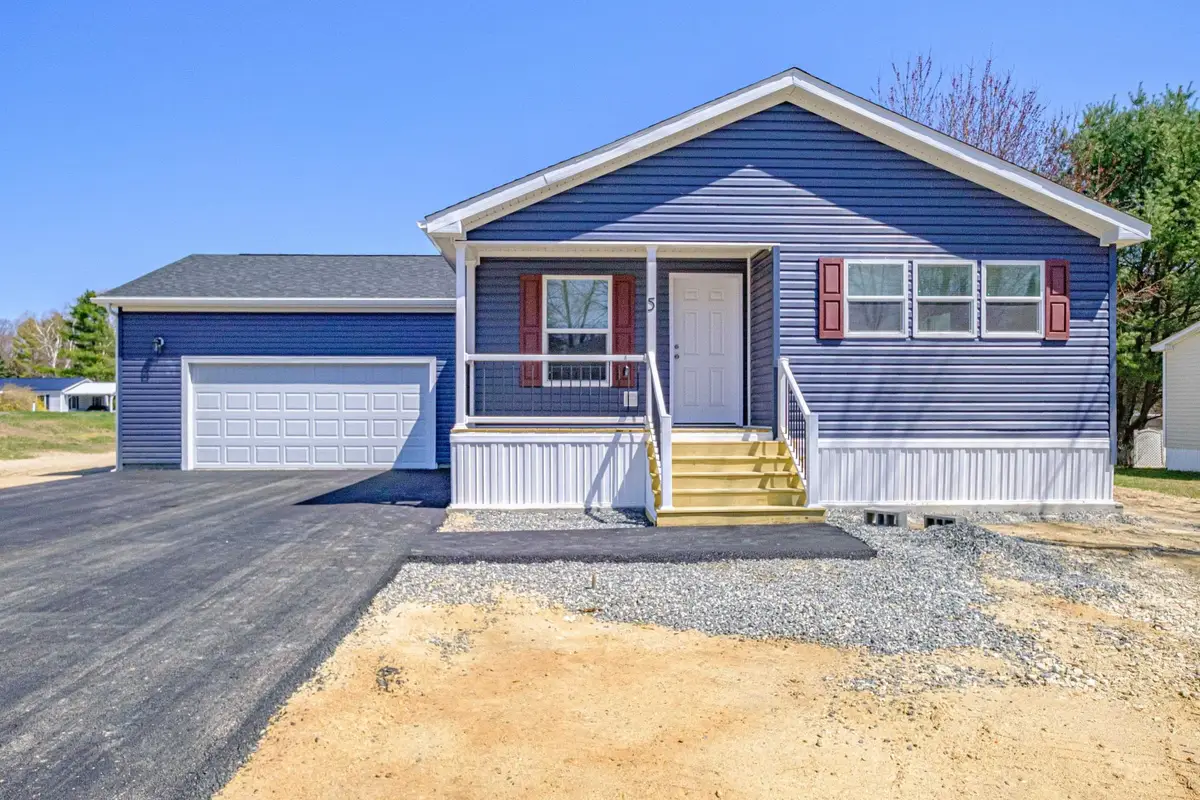
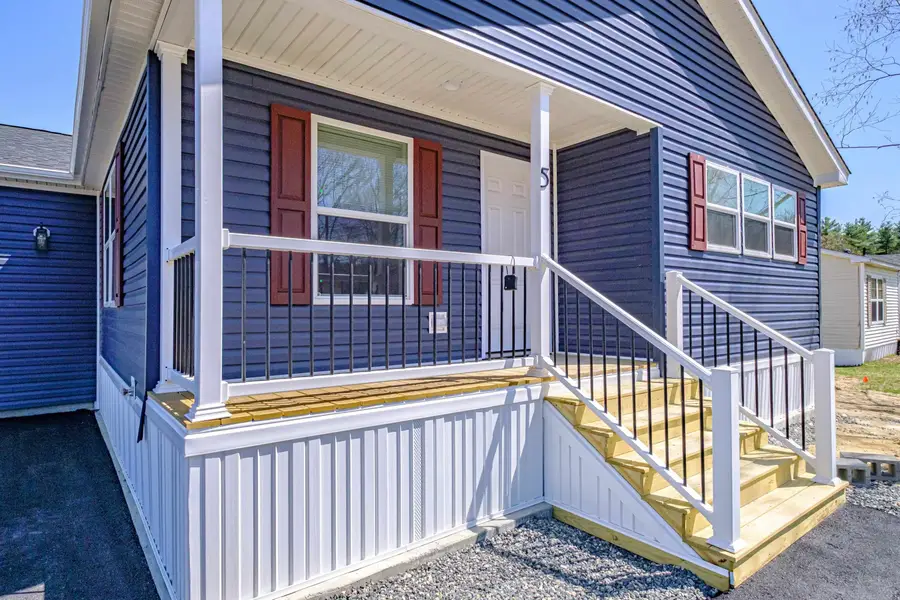
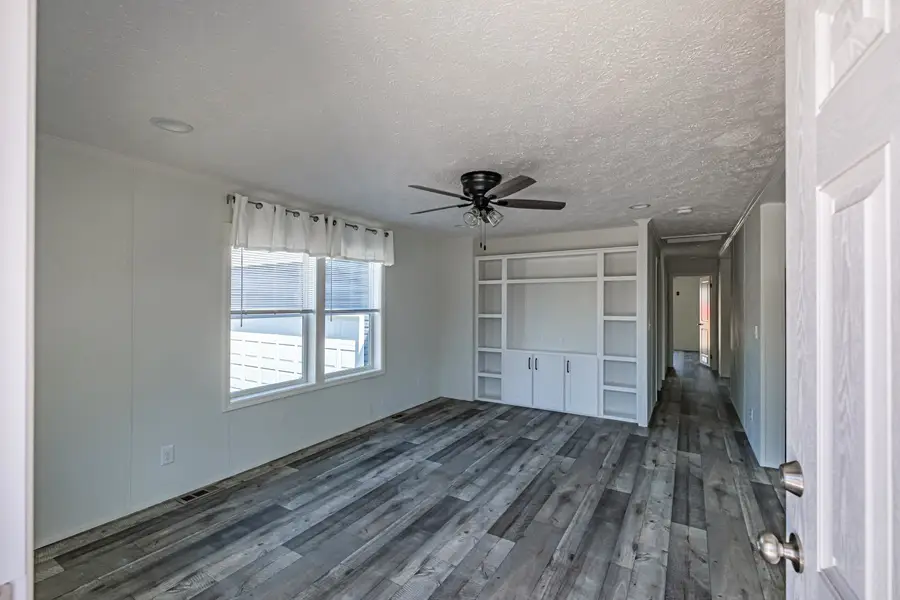
5 Easter Lane,Rochester, NH 03868
$299,900
- 3 Beds
- 2 Baths
- 1,333 sq. ft.
- Mobile / Manufactured
- Pending
Listed by:amy foley
Office:signature homes real estate group, llc.
MLS#:5038665
Source:PrimeMLS
Price summary
- Price:$299,900
- Price per sq. ft.:$224.98
- Monthly HOA dues:$685
About this home
Welcome to exciting living at Briar Ridge where all ages are welcome! Step into a bright and sunny home designed for effortless living and year-round entertaining. The open floor plan offers ample space to host friends and family, while the thoughtfully designed kitchen boasts a large island, farmer's sink, pantry with barn door, shiplap accents and gas range – perfect for preparing meals with ease. The living room has beautiful built-ins as well! Retreat to the spacious primary bedroom, complete with a walk-in closet and an ensuite bathroom featuring a double vanity and walk-in shower. Additional perks include a spacious rear deck/porch to unwind and an attached two-car garage for convenience and storage. Living in Briar Ridge means more than just a beautiful home – it’s about community. Enjoy access to a vibrant clubhouse where you can host private event, enjoy the playground or basketball court. Don’t miss your chance to embrace the lifestyle you deserve at Briar Ridge – schedule your visit today!
Contact an agent
Home facts
- Year built:2025
- Listing Id #:5038665
- Added:106 day(s) ago
- Updated:August 01, 2025 at 07:15 AM
Rooms and interior
- Bedrooms:3
- Total bathrooms:2
- Full bathrooms:2
- Living area:1,333 sq. ft.
Heating and cooling
- Heating:Forced Air
Structure and exterior
- Roof:Shingle
- Year built:2025
- Building area:1,333 sq. ft.
Utilities
- Sewer:Public Available
Finances and disclosures
- Price:$299,900
- Price per sq. ft.:$224.98
New listings near 5 Easter Lane
- Open Sat, 3 to 6pmNew
 $399,900Active3 beds 1 baths1,140 sq. ft.
$399,900Active3 beds 1 baths1,140 sq. ft.24 Lyons Street, Rochester, NH 03867
MLS# 5056580Listed by: HAYES REAL ESTATE - New
 $155,000Active2 beds 2 baths924 sq. ft.
$155,000Active2 beds 2 baths924 sq. ft.25 WEST Lane, Rochester, NH 03867
MLS# 5056556Listed by: COLDWELL BANKER - PEGGY CARTER TEAM - New
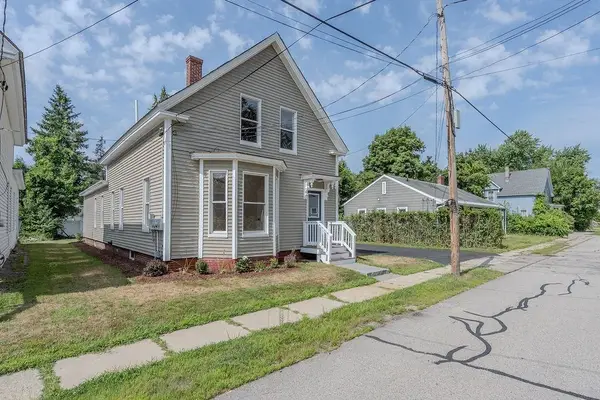 $525,000Active4 beds 2 baths1,819 sq. ft.
$525,000Active4 beds 2 baths1,819 sq. ft.21 King Street, Rochester, NH 03867
MLS# 5056501Listed by: REMAX HOME SWEET HOME - New
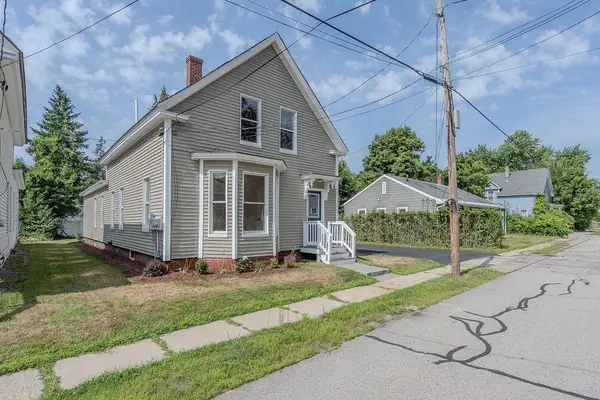 $525,000Active-- beds -- baths1,693 sq. ft.
$525,000Active-- beds -- baths1,693 sq. ft.21 King Street, Rochester, NH 03867
MLS# 5056507Listed by: REMAX HOME SWEET HOME - Open Sun, 10am to 12pmNew
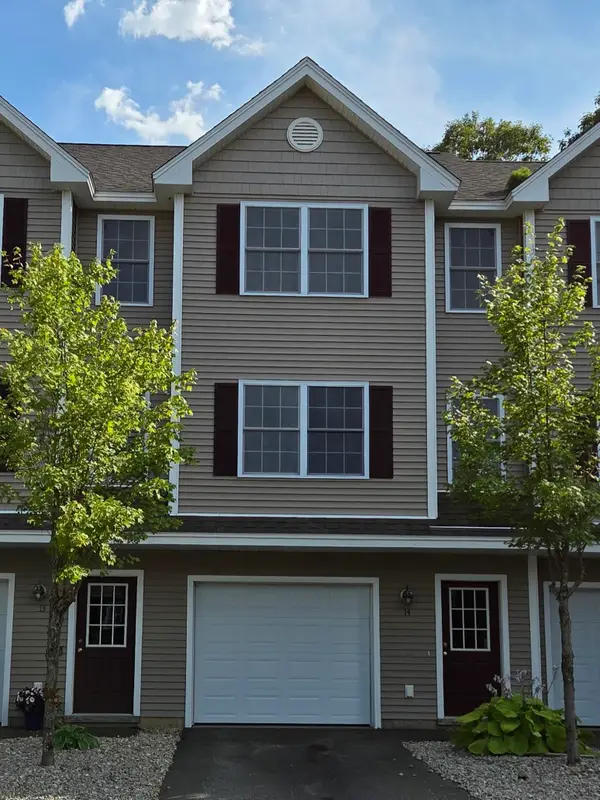 $352,900Active2 beds 2 baths1,348 sq. ft.
$352,900Active2 beds 2 baths1,348 sq. ft.14 Split Rock Drive, Rochester, NH 03839
MLS# 5056479Listed by: CHENEY REALTY, LLC - Open Sat, 11am to 1pmNew
 $280,000Active2 beds 1 baths1,344 sq. ft.
$280,000Active2 beds 1 baths1,344 sq. ft.75 Washington Street, Rochester, NH 03867
MLS# 5056454Listed by: ALEX & ASSOCIATES REALTY - New
 $129,900Active2 beds 1 baths840 sq. ft.
$129,900Active2 beds 1 baths840 sq. ft.64 GOLDRUSH Lane, Rochester, NH 03868
MLS# 5056353Listed by: COLDWELL BANKER - PEGGY CARTER TEAM - Open Sat, 12 to 2pmNew
 $149,900Active2 beds 2 baths924 sq. ft.
$149,900Active2 beds 2 baths924 sq. ft.38 Joshua Street, Rochester, NH 03867
MLS# 5056309Listed by: RE/MAX SHORELINE - Open Sat, 11am to 1pmNew
 $289,900Active3 beds 1 baths896 sq. ft.
$289,900Active3 beds 1 baths896 sq. ft.17 Logan Street, Rochester, NH 03867
MLS# 5056287Listed by: YOUR NEXT MOVE REALTY LLC - Open Sat, 11am to 12:30pmNew
 $375,000Active2 beds 2 baths1,004 sq. ft.
$375,000Active2 beds 2 baths1,004 sq. ft.10 Richardson Street, Rochester, NH 03867
MLS# 5056252Listed by: KW COASTAL AND LAKES & MOUNTAINS REALTY/ROCHESTER
