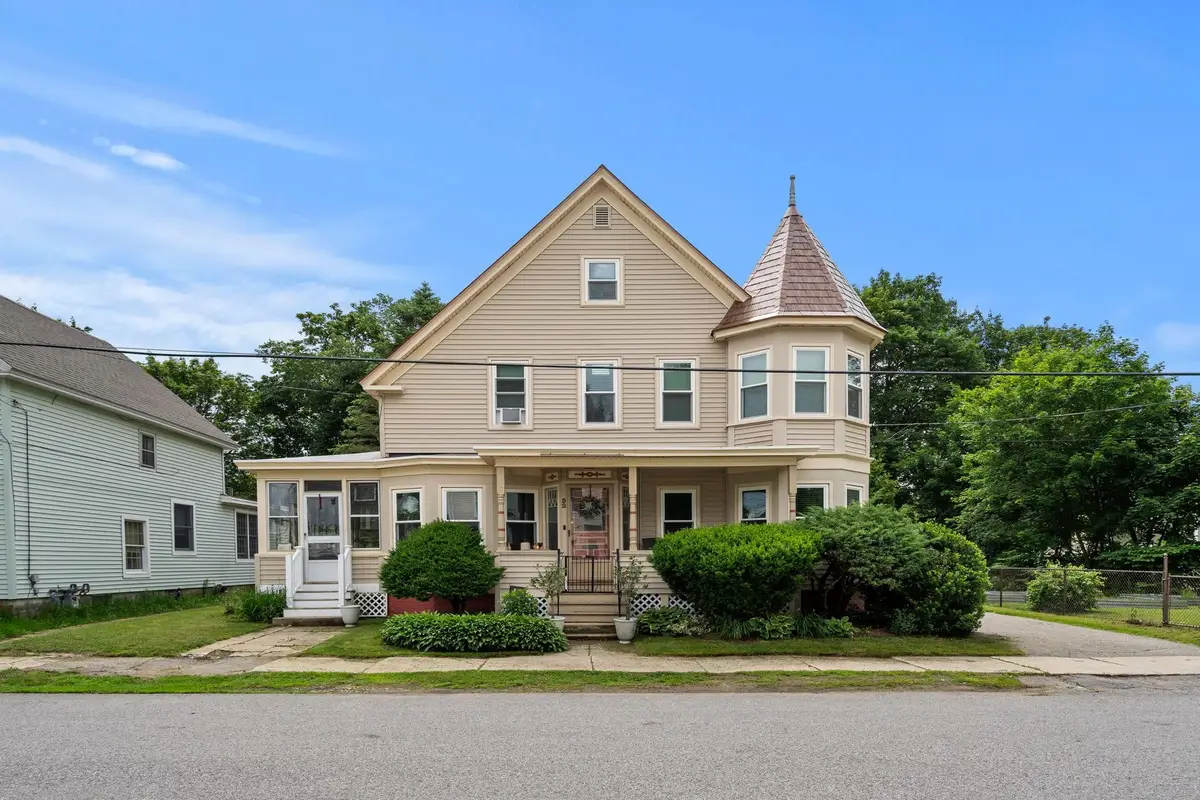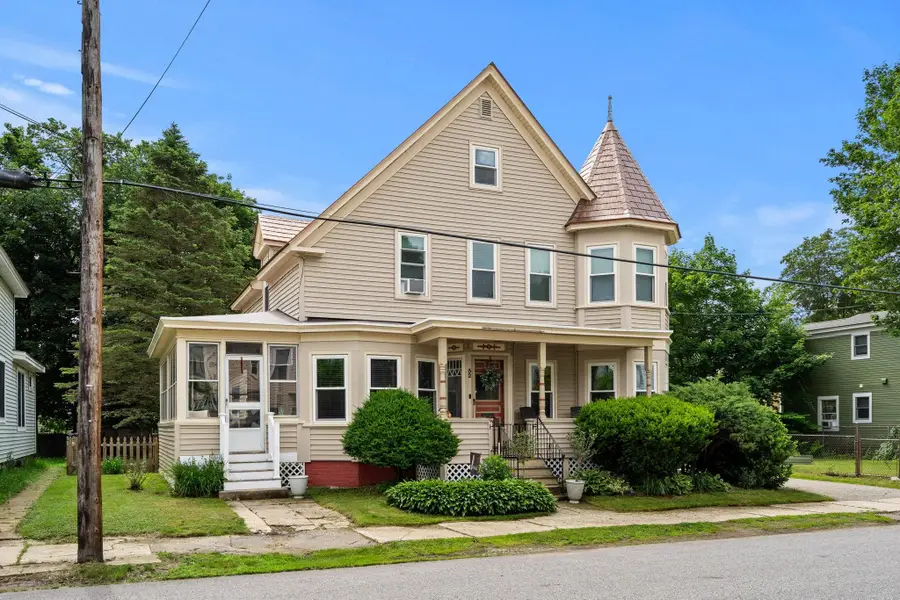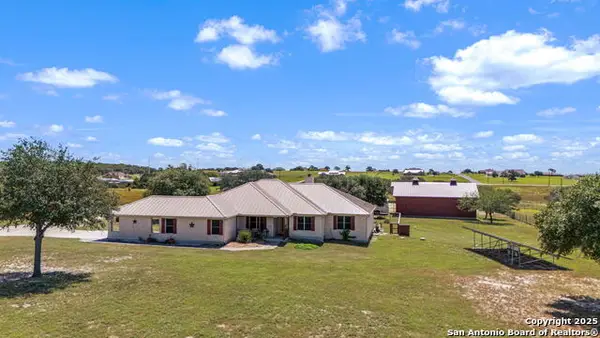52 Chestnut Street, Rochester, NH 03867
Local realty services provided by:ERA Key Realty Services



52 Chestnut Street,Rochester, NH 03867
$499,000
- 5 Beds
- 2 Baths
- 3,666 sq. ft.
- Single family
- Pending
Listed by:todd hudson
Office:red post realty
MLS#:5048431
Source:PrimeMLS
Price summary
- Price:$499,000
- Price per sq. ft.:$121.23
About this home
Step into the warmth and character of this stunning 1901 Victorian home, completely renovated in 2022, this light-filled beauty offers the best of both worlds: original stained glass windows, hardwood floors, and intricate period moldings that have been lovingly preserved, paired with a brand-new kitchen and bathrooms designed for today’s lifestyle. Inside, you'll find spacious living areas filled with natural light. The gorgeous sun porch is the perfect spot to sip coffee or unwind with a book, while the large fenced-in backyard invites summer gatherings, playtime, or peaceful evenings under the stars. For those with a green thumb, the additional fenced side yard features established raised garden beds—just waiting to be planted. Upstairs, the second floor hosts four well-sized bedrooms and a beautifully updated full bathroom. The finished third floor offers incredible flexibility—use it as a fifth bedroom, home office, art studio, playroom, or whatever fits your lifestyle. The basement includes a laundry area, a partially finished bonus space, and separate utility and storage rooms. Enjoy easy access to downtown favorites—you're within walking distance to restaurants, community events like PorchFest and Comic Book Day, and more. Whether you're drawn to the rich history, the thoughtful renovations, or the vibrant neighborhood, this home is a rare and special find. Showings begin at the Open House on Friday 6/27 4:30 to 6:30 and Saturday 6/28 10 to 12.
Contact an agent
Home facts
- Year built:1901
- Listing Id #:5048431
- Added:40 day(s) ago
- Updated:August 05, 2025 at 07:15 AM
Rooms and interior
- Bedrooms:5
- Total bathrooms:2
- Full bathrooms:2
- Living area:3,666 sq. ft.
Heating and cooling
- Heating:Gas Heater
Structure and exterior
- Roof:Metal
- Year built:1901
- Building area:3,666 sq. ft.
- Lot area:0.27 Acres
Schools
- High school:Spaulding High School
- Middle school:Rochester Middle School
Utilities
- Sewer:Public Available
Finances and disclosures
- Price:$499,000
- Price per sq. ft.:$121.23
- Tax amount:$7,173 (2024)
New listings near 52 Chestnut Street
 $332,530Pending3 beds 2 baths1,594 sq. ft.
$332,530Pending3 beds 2 baths1,594 sq. ft.192 Turnberry Drive, La Vernia, TX 78121
MLS# 1889199Listed by: SEPPALA REAL ESTATE GROUP- New
 $739,900Active4 beds 3 baths2,576 sq. ft.
$739,900Active4 beds 3 baths2,576 sq. ft.119 Scenic Hills, La Vernia, TX 78121
MLS# 1889180Listed by: KELLER WILLIAMS HERITAGE - New
 $599,835Active4 beds 2 baths2,110 sq. ft.
$599,835Active4 beds 2 baths2,110 sq. ft.309 Hickory Trail, La Vernia, TX 78121
MLS# 1889134Listed by: HOMESTEAD & RANCH REAL ESTATE - New
 $250,000Active3 beds 2 baths1,904 sq. ft.
$250,000Active3 beds 2 baths1,904 sq. ft.241 Lost Trail, La Vernia, TX 78121
MLS# 1888973Listed by: EXP REALTY - New
 $399,900Active4 beds 2 baths1,861 sq. ft.
$399,900Active4 beds 2 baths1,861 sq. ft.221 Colonial Lane, La Vernia, TX 78121
MLS# 588396Listed by: RED MANSIONS REALTY - New
 $539,000Active3 beds 2 baths1,888 sq. ft.
$539,000Active3 beds 2 baths1,888 sq. ft.1233 Hillside Oaks Dr, La Vernia, TX 78121
MLS# 1888521Listed by: COLDWELL BANKER D'ANN HARPER - New
 $540,000Active4 beds 3 baths2,250 sq. ft.
$540,000Active4 beds 3 baths2,250 sq. ft.217 Bluebonnet, La Vernia, TX 78121
MLS# 1888260Listed by: LPT REALTY, LLC - New
 $475,000Active5 beds 4 baths2,218 sq. ft.
$475,000Active5 beds 4 baths2,218 sq. ft.240 Oak Hollow, La Vernia, TX 78121
MLS# 1887861Listed by: KELLER WILLIAMS HERITAGE - New
 $840,000Active2 beds 1 baths1,191 sq. ft.
$840,000Active2 beds 1 baths1,191 sq. ft.28-ACRE Ag Exempt Land, La Vernia, TX 78121
MLS# 1887824Listed by: URIAH REAL ESTATE ORGANIZATION - New
 $255,000Active3 beds 2 baths1,680 sq. ft.
$255,000Active3 beds 2 baths1,680 sq. ft.309 Hickory, La Vernia, TX 78121
MLS# 1887637Listed by: PREMIER REALTY GROUP

